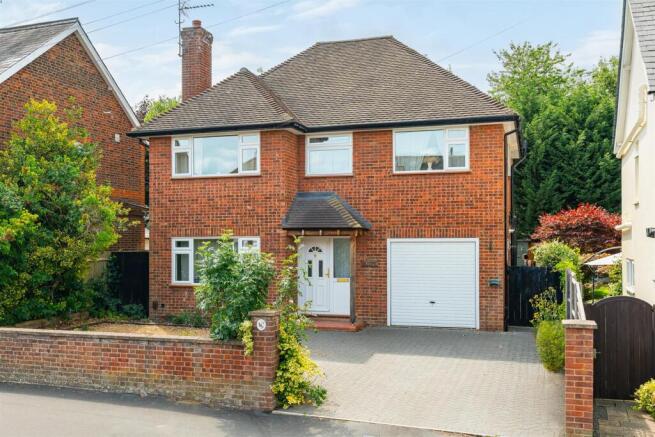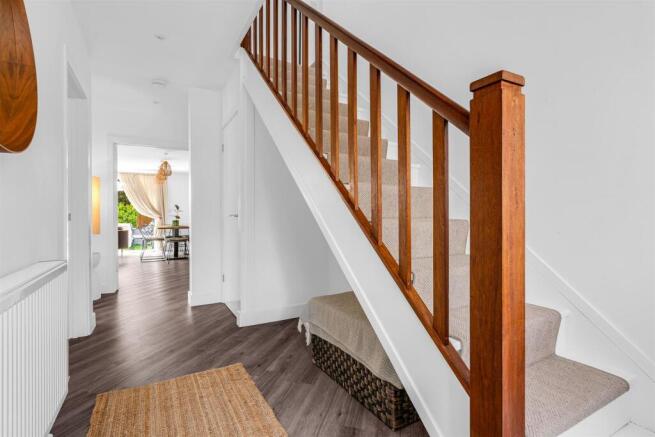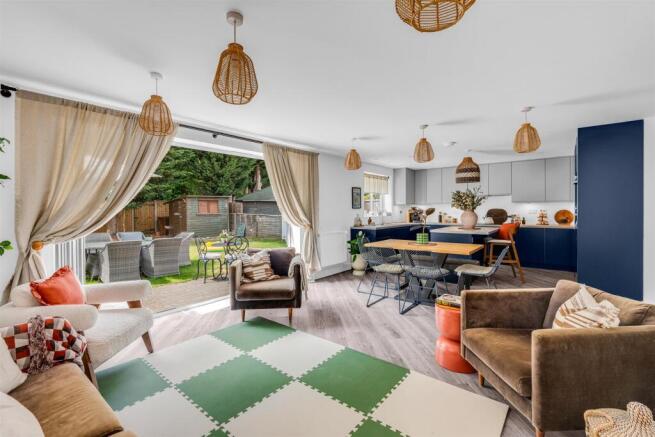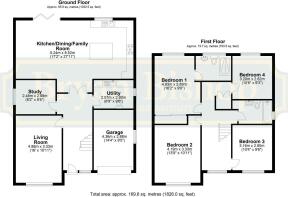Pondcroft Road, Knebworth

- PROPERTY TYPE
Detached
- BEDROOMS
4
- BATHROOMS
2
- SIZE
1,826 sq ft
170 sq m
- TENUREDescribes how you own a property. There are different types of tenure - freehold, leasehold, and commonhold.Read more about tenure in our glossary page.
Freehold
Description
Bryan Bishop and Partners are delighted to bring to the market this superb detached four double bedroom, two bathroom family home in the centre of the vibrant and popular village of Knebworth. Set within a few minutes' walk of the nearby mainline station, this property offers spacious and versatile accommodation in a wonderful semi-rural setting, yet is within easy commuting distance of central London. Boasting ample off street parking, an integral garage, separate living room, study/office, utility/laundry room/guest cloakroom and a substantial kitchen/dining/family room opening out into the West facing garden through a large set of bi-fold doors, this property is in first-class decorative order inside and out and ticks all the boxes for modern family life.
Accommodation:
The attractive front door, with patterned glass insets and matching window to the side, is set within a pretty, tiled roof, protective porch and welcomes you into a spacious, bright entrance hall. The hallway extends beneath the stairwell and back through the house, passing doorways into the study/office and well placed utility/laundry room/guest cloakroom, before offering an extended open view right through the double doors leading to the kitchen/dining/family room and out into the garden beyond.
The front facing living room is a nice size and shape, with a substantial window allowing the light to flood the room. Comfortably large enough to swallow multiple sofas and chairs with ease, this room gives you a whole host of options as to how best to configure and furnish the generous space to really suit your needs.
Adjoining the living room is the study/office, another room ideally suited to the role, and readily capable of hosting multiple workstations. The side window allows in plenty of natural daylight making this a pleasant environment in which to work from home, and imbues the space with a flexibility that enables it to serve you just as well in an alternate capacity, maybe as a playroom, home gym or arts and crafts studio should you not need an office or find it more suitable to locate it in one of the many first floor bedrooms.
Across the hallway from the study/office is a utility/laundry room ideally placed to augment the main kitchen, which doubles up in fine style to provide a convenient guest cloakroom.
The whole of the rear of the house is taken up by the outstanding open plan kitchen/dining/family room. This really is an exceptional space, large by any standards at twenty-eight feet in length, and bathed in natural light through a large window within the kitchen area and a fabulous set of multi-panel bi-fold doors that open the rest of the room out into the West facing garden. The kitchen area has been intelligently placed into a natural recess at one end of the room, presenting a strong ergonomic as well as visual design, further enhanced by the appealing two tone cabinets. The perimeter is lined with a full complement of wall and floor mounted cupboards, ensuring more than ample storage as well as plenty of worktop area, which is expanded by the inclusion of a stylish centrally placed island incorporating a neat breakfast bar. All of the appliances you would expect in a house of this size and quality are integrated within the cupboards, with the aforementioned utility/laundry room next door in full support. The remainder of the room is left as open floor space for you to use as you wish. Certainly it can easily cope with multi-tasking as a dining and family room, just as it does now, with its seamless connection out into the garden really paying dividends during day to day life, and particularly when entertaining guests. This is a terrific room, flexible, versatile and without doubt destined to be the hub and heart of this wonderful family home.
Upstairs the staircase opens onto a spacious and abundantly lit hallway with an attractive galleried arrangement over the stairwell. Here we find the four bedrooms, all doubles, and the family bathroom which has a bath with a shower fitting and screen above it. The main bedroom boasts generous fitted wardrobes and a luxury en suite shower room.
Exterior:
The attractive frontage is set beyond a block paved driveway that leads up to the integral garage and front door, with the rest of the frontal area laid with gravel to provide ample off-street parking for multiple cars. A useful gated side path gives direct access into the rear garden which is secure and fully enclosed, so ideal for pets and children. The path from the front skirts the outside of the rear of the house before opening out into a patio area just outside the bi-fold doors from the kitchen/dining/family room. The garden is West facing and pleasantly sheltered by mature trees along the rear boundary, making it a great place for spending time together as a family and for entertaining guests. It is simply and effectively laid out with flower borders, a lawn at the centre and a useful shed in the far corner.
Location:
This fabulous family home is ideally located in the centre of the village, just a few minutes' walk from the station. The historic location of Knebworth provides perfect semi-rural living. Very close to the stunning Knebworth Park with its stately home, gardens and deer park, this is an ideal location for those who appreciate living within glorious countryside, yet enjoy having the convenience of village amenities. Knebworth has been famously associated with numerous major open-air concerts, festivals and fairs, held in the grounds of Knebworth House. The village has a thriving high street with a chemist, post office, doctors' surgery, two dentists, Co-op general store, wine merchant, restaurants and cafés, as well as a highly-regarded junior/mixed infant school. The mainline railway station at Knebworth allows access to London Kings Cross in around 25-35 minutes, whilst Stevenage and Hertford are easily reachable by car, with the A1(m) just a few miles away. There is a Golf club & a great recreation ground with children’s play area, zip wire, bowls club and tennis courts.
Buyers Information
In order to comply with the UK's Anti Money Laundering (AML) regulations, Bryan Bishop and Partners are required to confirm the identity of all prospective buyers once an offer being accepted. We use a third party, Identity Verification System to do so and there is a nominal charge of £48 (per person) including VAT for this service.
Brochures
Pondcroft Road, Knebworth- COUNCIL TAXA payment made to your local authority in order to pay for local services like schools, libraries, and refuse collection. The amount you pay depends on the value of the property.Read more about council Tax in our glossary page.
- Band: F
- PARKINGDetails of how and where vehicles can be parked, and any associated costs.Read more about parking in our glossary page.
- Yes
- GARDENA property has access to an outdoor space, which could be private or shared.
- Yes
- ACCESSIBILITYHow a property has been adapted to meet the needs of vulnerable or disabled individuals.Read more about accessibility in our glossary page.
- Ask agent
Pondcroft Road, Knebworth
Add an important place to see how long it'd take to get there from our property listings.
__mins driving to your place
Get an instant, personalised result:
- Show sellers you’re serious
- Secure viewings faster with agents
- No impact on your credit score
Your mortgage
Notes
Staying secure when looking for property
Ensure you're up to date with our latest advice on how to avoid fraud or scams when looking for property online.
Visit our security centre to find out moreDisclaimer - Property reference 34160722. The information displayed about this property comprises a property advertisement. Rightmove.co.uk makes no warranty as to the accuracy or completeness of the advertisement or any linked or associated information, and Rightmove has no control over the content. This property advertisement does not constitute property particulars. The information is provided and maintained by Bryan Bishop and Partners, Welwyn. Please contact the selling agent or developer directly to obtain any information which may be available under the terms of The Energy Performance of Buildings (Certificates and Inspections) (England and Wales) Regulations 2007 or the Home Report if in relation to a residential property in Scotland.
*This is the average speed from the provider with the fastest broadband package available at this postcode. The average speed displayed is based on the download speeds of at least 50% of customers at peak time (8pm to 10pm). Fibre/cable services at the postcode are subject to availability and may differ between properties within a postcode. Speeds can be affected by a range of technical and environmental factors. The speed at the property may be lower than that listed above. You can check the estimated speed and confirm availability to a property prior to purchasing on the broadband provider's website. Providers may increase charges. The information is provided and maintained by Decision Technologies Limited. **This is indicative only and based on a 2-person household with multiple devices and simultaneous usage. Broadband performance is affected by multiple factors including number of occupants and devices, simultaneous usage, router range etc. For more information speak to your broadband provider.
Map data ©OpenStreetMap contributors.







