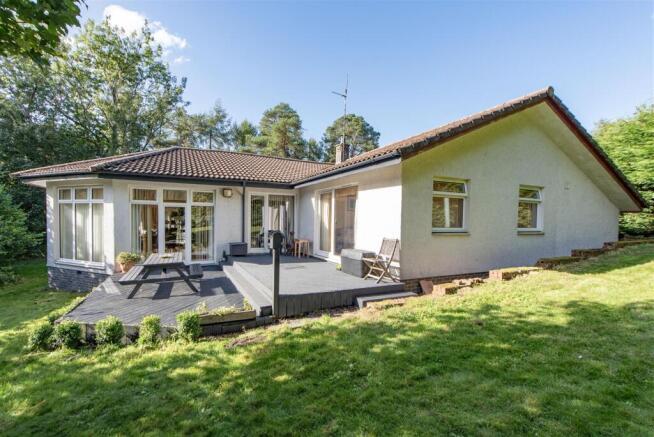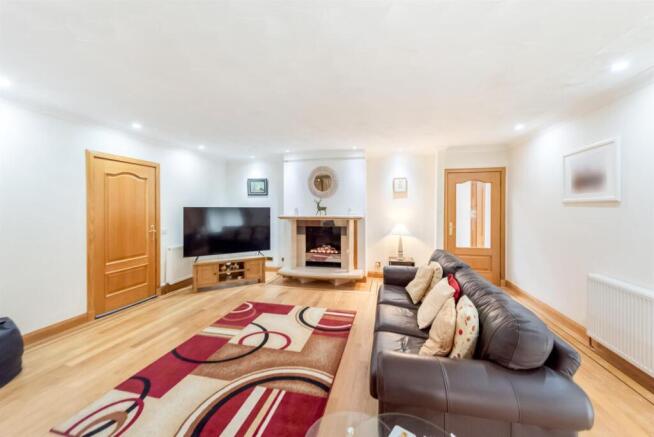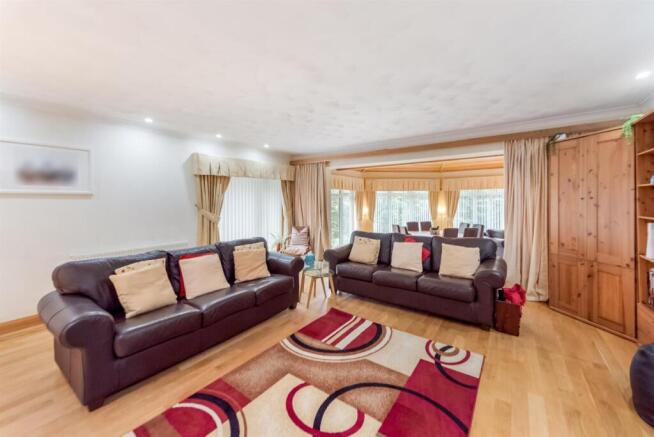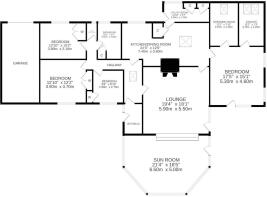
Airis, Muckhart FK14 7JL
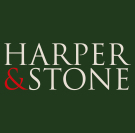
- PROPERTY TYPE
Detached
- BEDROOMS
4
- BATHROOMS
2
- SIZE
2,281 sq ft
212 sq m
- TENUREDescribes how you own a property. There are different types of tenure - freehold, leasehold, and commonhold.Read more about tenure in our glossary page.
Freehold
Key features
- Charming 4-bedroom bungalow circa 1970, set in peaceful surroundings
- Ideal rural location, perfect for countryside walks
- Walking distance to Muckhart Primary School
- Approximately 212 square meters of flexible living space
- Impressive lounge opening to a sunroom in which to observe local wildlife
- Generous open plan kitchen/dining room
- Stunning principal suite with dressing room, ensuite shower room and access to the garden
- Hardwood floors throughout the living space and principal bedroom
- Single attached garage plus parking for multiple vehicles
- Early viewing strongly recommended
Description
The property is presented as follows:
Ground Floor: Entrance Hall/Utility Room, Kitchen/Diner, Large Lounge and Sunroom, Internal Hall, Rear Entrance Hall, Three Bedrooms, Bathroom, Toilet, Master Bedroom with Ensuite Shower Room and Walk- In Wardrobe.
On entering the property, you are welcomed by a generous boot room, thoughtfully designed to double as a utility space. Fitted with practical storage cupboards for coats and jackets, it also provides two appliance spaces keeping laundry separate from the kitchen. At the heart of the home lies the spacious open-plan kitchen and dining area, where a large Velux window fills the room with natural light, creating a bright and welcoming atmosphere. The kitchen is well appointed with a range of wall and base units in a warm wood effect finish, paired with complementary worktops. Integrated appliances include a gas hob with extractor fan and a single electric oven, while designated spaces are provided for a dishwasher and a large fridge/freezer.
The lounge is a bright and inviting space, enhanced by hardwood flooring and tasteful neutral décor. A modern gas fireplace, now disconnected, presents the perfect opportunity to install a cosy wood-burning stove, adding both charm and character. From here, steps lead down into the stunning sunroom, where expansive views stretch across the entire rear garden, creating a wonderful spot to relax and unwind. This versatile room could also easily serve as a dining area, offering the perfect setting for hosting family meals or entertaining guests.
The luxurious principal suite is beautifully positioned in the southeast corner of the property, enjoying direct access to the garden through patio doors. From the comfort of your bed, you can delight in views of the surrounding nature and spot local wildlife, including red squirrels, rabbits, and woodpeckers. This exceptionally spacious room easily accommodates a super-king bed along with free standing furniture, while a stylish walk-in wardrobe provides excellent storage. The en-suite bathroom provides both practicality and comfort, with a generous amount of fitted storage, a spacious walk-in shower, and a heated towel rail.
Bedrooms two and three are generously sized, each comfortably accommodating a king-size bed and benefitting from double fitted wardrobes for excellent storage. Bedroom four is a well-proportioned single room with a fitted wardrobe, which could also serve perfectly as a home office or study if desired.
The family bathroom is well appointed with a stylish free standing roll top bath and separate shower, complemented by a tiled floor. Additional features include a sink with vanity unit, heated towel rail, and shaver socket, while a linen storage cupboard provides practical convenience. Also available is a guest cloakroom for convenience.
Completing the accommodation is a rear porch accessed from an additional external door, which once served as the property’s main entrance. Currently used as a convenient home office by the present owner, this versatile space could easily be reinstated as a welcoming front entrance with porch.
Externally, this delightful home enjoys a private and secluded setting, surrounded by mature trees and shrubs that create a peaceful retreat. The wraparound garden offers a tranquil haven, often visited by local wildlife, and includes a south-facing wooden deck, perfect for outdoor dining and relaxation. A neatly kept lawn provides additional outdoor space, while practical features include ample parking for several vehicles and a garage with power supply and up and over door.
The sale will include all fitted floor coverings, light fittings, window coverings, and integrated appliances where applicable. Any other items are to be by separate negotiation with the seller.
Viewings are strictly by appointment only via Harper & Stone.
Navigation///ridiculed.drove.decent
Council Tax Band G
EER Band E
Water: Mains
Sewage: Private septic tank
Heating: LPG gas
Muckhart itself is a lovely quaint village with a local pub, café, post office, primary school and the renowned Muckhart Golf Course. Many stunning walks of the nearby countryside can be accessed from here. It is situated only 3 miles from Dollar which offers local shops, café, bistro, beauty salon, a doctors’ surgery, dentist, opticians and a pharmacy. Alva Academy, Kinross and Dollar Academy are all within a good distance for secondary education. Muckhart is very well positioned for excellent access to links to Perth, Kinross, Stirling and Dunfermline.
IMPORTANT NOTE TO PURCHASERS: We endeavour to make our sales particulars accurate and reliable, however, they do not constitute or form part of an offer or any contract and none is to be relied upon as statements of representation or fact. Any services, systems and appliances listed in this specification have not been tested by us and no guarantee as to their operating ability or efficiency is given. All measurements have been taken as a guide to prospective buyers only and are not precise. If you require clarification or further information on any points, please contact us, especially if you are traveling some distance to view. Fixtures and fittings other than those mentioned are to be agreed with the seller.
Brochures
Brochure_Airis.pdfBrochure- COUNCIL TAXA payment made to your local authority in order to pay for local services like schools, libraries, and refuse collection. The amount you pay depends on the value of the property.Read more about council Tax in our glossary page.
- Band: G
- PARKINGDetails of how and where vehicles can be parked, and any associated costs.Read more about parking in our glossary page.
- Yes
- GARDENA property has access to an outdoor space, which could be private or shared.
- Yes
- ACCESSIBILITYHow a property has been adapted to meet the needs of vulnerable or disabled individuals.Read more about accessibility in our glossary page.
- Ask agent
Airis, Muckhart FK14 7JL
Add an important place to see how long it'd take to get there from our property listings.
__mins driving to your place
Get an instant, personalised result:
- Show sellers you’re serious
- Secure viewings faster with agents
- No impact on your credit score
Your mortgage
Notes
Staying secure when looking for property
Ensure you're up to date with our latest advice on how to avoid fraud or scams when looking for property online.
Visit our security centre to find out moreDisclaimer - Property reference 34159087. The information displayed about this property comprises a property advertisement. Rightmove.co.uk makes no warranty as to the accuracy or completeness of the advertisement or any linked or associated information, and Rightmove has no control over the content. This property advertisement does not constitute property particulars. The information is provided and maintained by Harper & Stone Limited, Dollar. Please contact the selling agent or developer directly to obtain any information which may be available under the terms of The Energy Performance of Buildings (Certificates and Inspections) (England and Wales) Regulations 2007 or the Home Report if in relation to a residential property in Scotland.
*This is the average speed from the provider with the fastest broadband package available at this postcode. The average speed displayed is based on the download speeds of at least 50% of customers at peak time (8pm to 10pm). Fibre/cable services at the postcode are subject to availability and may differ between properties within a postcode. Speeds can be affected by a range of technical and environmental factors. The speed at the property may be lower than that listed above. You can check the estimated speed and confirm availability to a property prior to purchasing on the broadband provider's website. Providers may increase charges. The information is provided and maintained by Decision Technologies Limited. **This is indicative only and based on a 2-person household with multiple devices and simultaneous usage. Broadband performance is affected by multiple factors including number of occupants and devices, simultaneous usage, router range etc. For more information speak to your broadband provider.
Map data ©OpenStreetMap contributors.
