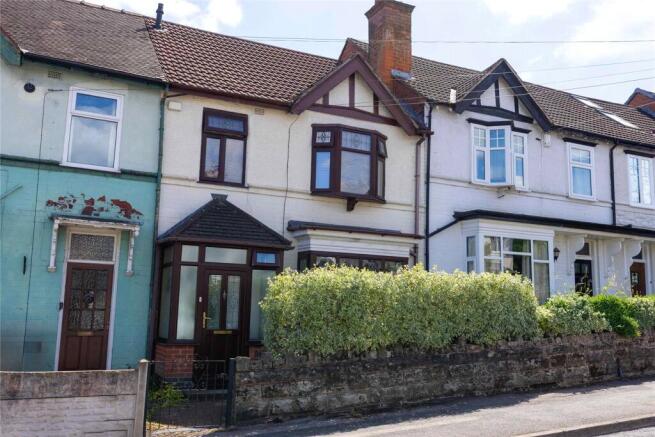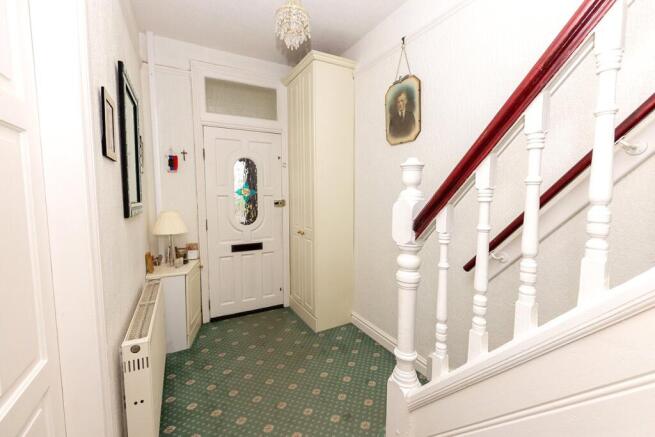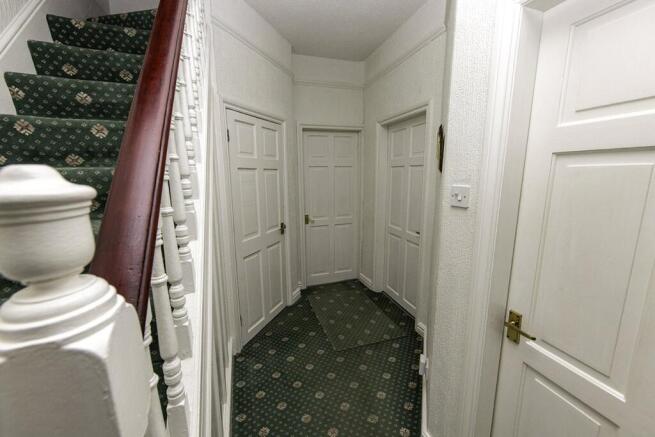Upper St. Marys Road, Bearwood, West Midlands, B67

- PROPERTY TYPE
Terraced
- BEDROOMS
3
- BATHROOMS
2
- SIZE
Ask agent
- TENUREDescribes how you own a property. There are different types of tenure - freehold, leasehold, and commonhold.Read more about tenure in our glossary page.
Ask agent
Description
A wonderful opportunity to acquire an extended mid-terraced property situated less than 100m from Warley Woods. The spacious family home has been well looked after and improved by the current owners having extended rear sitting room, as well as the benefit of bathrooms to the ground and first floor.
The property is ideally located with good public transport service links to Birmingham City Centre, Bearwood and surrounding areas. Shopping facilities are located within Bearwood High Street less than quarter of a mile from the property, together with local shops on nearby Three Shires Oak Road. As mentioned previously it is within a short walking distance of Warley Woods managed by Warley Woods Trust, one of the top parkland areas within the UK and also Lightwoods Park managed by the Local Authority with pavilion and children's play area.
The mid-terraced property is constructed in brick with a well-pitched replacement tiled roof, benefitting from uPVC double glazing with woodgrain effect frames. Situated away from the roadside behind a block-built retaining wall, wrought iron gated access enters shared pathway with foregarden containing screening hedge and paved area.
uPVC storm porch with tiled canopy over and obscure double glazed windows on three sides, part-obscure leaded glazed entrance door with coach wall light, wooden entrance door with coloured leaded single glazed panel opens into
Reception Hall
Corner low level meter cupboard housing gas service meter, additional full-height double doored cloakroom cupboard providing hanging rail, shelving and also housing electricity meter. Central heating radiator. L-shaped understairs storage cupboard leading off with fitted shelving.
Front Room - 12'6 x 13'6 (3.81m x 4.11m) into three-sided double glazed bay with leaded lights to transom
Feature marble fireplace with matching marble insert and raised hearth on which is located a Living Flame coal effect gas fire. Original coving and rose to ceiling and central heating radiator.
Extended Rear Sitting Room incorporating Dining Area - 20'0 x 10'5 (6.10m x 3.18m)
Divided into to areas
Rear Sitting Room
Central heating radiator, original coving and rose to ceiling, stainless steel framed fire for display purposes only. Archway to
Dining Area
Situated within extension having sloping roof containing downlighters and two Velux windows providing light to sitting area, two central heating radiators, french doors with matching side panels overlooking rear garden.
Kitchen - 8'0 x 15'5 min (2.44m x 4.70m min)
Light oak kitchen cupboards fitted at low and high level, including integrated dishwasher, plumbing installed for washing machine and space for tumble drier. Creda Europa Sola Plus double oven situated within a full height cooker housing, black granite effect worktop surfaces with matching uprisers. Inset black resin one and half bowl sink unit with stainless steel mixer tap, four ring Creda electric hob with black panel splashback and extractor hood over. Space for upright fridge/freezer, Velux window mounted in sloping roof. Ceramic tiled flooring extending to fully glazed rear door opening onto rear garden with matching side window. Double opening doors to
Ground Floor Bathroom - 7'6 x 4'2 (2.29m x 1.27m)
White suite comprising 'lovers' bath with centrally located mixer tap and shower head, wash-hand basin set into gloss white double doored vanity cupboard with mirrored vanity cupboard over, close coupled W.C. and toilet cistern. Downlighters to ceiling and Xpelair extractor fan to rear, slate ceramic tiled splashes to two walls, high level wall mounted chrome towel rail, central heating radiator, ceramic tiled floor and obscure double glazed window to side.
Original staircase with newel post, spindles and handrails extending to winding staircase from reception hall into first floor landing. Access to loft space with loft hatch with fitted ladder for ease of access. The loft is fully boarded and contains a Worcester central heating boiler with built-in thermostatic controls and wireless sending unit for thermostatic and central heating control system.
Bedroom 1 (Rear) - 11'7 x 10'1 to wardrobe (3.53m x 3.07m)
Double glazed window, central heating radiator, fitted wardrobes across one wall with double and single to each recess containing fitted shelf units, short and long hanging space, centrally located part glazed wardrobe including drawer stack finished in mahogany and including T.V. shelf. Matching twin bedside cabinets, laminate flooring.
Bedroom 2 (Front) - 12'6 x 8'11 to wardrobe (3.81m x 2.72m)
Double glazed three sided oriel window, central heating radiator, fitted wardrobes to one wall including double and single wardrobe to each recess with drawer stack unit, concealing long and short hanging space together with fitted shelving. Centrally located double wardrobe with fitted shelving including T.V. shelf, all finished in light beech with twin matching bedside cabinets. Central heating radiator, laminate flooring
Bedroom 3 (Front) - 8'0 x 7'9 (2.44m x 2.36m)
Double glazed window, central heating radiator, fitted wardrobes to full-ceiling height including hanging and storage space with matching bedside cabinet in a white finish.
Bathroom - 7'11 x 6'1 (2.41m x 1.85m)
Large corner shower cubicle with curved frame and sliding double opening doors, thermostatic shower mixer valve with fixed central rose and additional shower head. L-shaped fitted cupboards including back-to-wall W.C. and worktop surfaces with corner located resin worktop incorporating wash-hand basin with push-pull waste and mixer tap. Corner vanity cupboard, extractor fan, ceramic tiled splashes in shower area extending additional tiles above worktop surface. Obscure double glazed window to rear and large vertical ladder towel rail.
Outside to Rear
Enclosed rear garden with block paved patio situated to rear of Rear Sitting Room/Dining Area, low level brick-built retaining wall and wooden sleepers providing raised border area containing shrubs and planting. Block-paved pathway extends to rear of the garden past oak sleeper raised bed with mature plants to a block and paved seating area with gated access to the rear to right of way.
Tenure
The Agents are advised that the property is FREEHOLD but they have not checked the legal documents to verify this. The buyer should obtain confirmation from their Solicitor or Surveyor.
Fixtures & Fittings
Excluded from the sale unless referred to herein.
Services & Appliances
The Agents have not tested any apparatus, equipment, fixtures, fittings or services and so cannot verify they are in working order or fit for the purpose. The buyer should obtain confirmation from their Solicitor or Surveyor.
Vacant Possession upon Completion
Viewing
By arrangement with the Selling Agents.
Brochures
Particulars- COUNCIL TAXA payment made to your local authority in order to pay for local services like schools, libraries, and refuse collection. The amount you pay depends on the value of the property.Read more about council Tax in our glossary page.
- Band: TBC
- PARKINGDetails of how and where vehicles can be parked, and any associated costs.Read more about parking in our glossary page.
- Ask agent
- GARDENA property has access to an outdoor space, which could be private or shared.
- Yes
- ACCESSIBILITYHow a property has been adapted to meet the needs of vulnerable or disabled individuals.Read more about accessibility in our glossary page.
- Ask agent
Energy performance certificate - ask agent
Upper St. Marys Road, Bearwood, West Midlands, B67
Add an important place to see how long it'd take to get there from our property listings.
__mins driving to your place
Get an instant, personalised result:
- Show sellers you’re serious
- Secure viewings faster with agents
- No impact on your credit score
Your mortgage
Notes
Staying secure when looking for property
Ensure you're up to date with our latest advice on how to avoid fraud or scams when looking for property online.
Visit our security centre to find out moreDisclaimer - Property reference MTO240079. The information displayed about this property comprises a property advertisement. Rightmove.co.uk makes no warranty as to the accuracy or completeness of the advertisement or any linked or associated information, and Rightmove has no control over the content. This property advertisement does not constitute property particulars. The information is provided and maintained by Tom Giles & Co, Oldbury. Please contact the selling agent or developer directly to obtain any information which may be available under the terms of The Energy Performance of Buildings (Certificates and Inspections) (England and Wales) Regulations 2007 or the Home Report if in relation to a residential property in Scotland.
*This is the average speed from the provider with the fastest broadband package available at this postcode. The average speed displayed is based on the download speeds of at least 50% of customers at peak time (8pm to 10pm). Fibre/cable services at the postcode are subject to availability and may differ between properties within a postcode. Speeds can be affected by a range of technical and environmental factors. The speed at the property may be lower than that listed above. You can check the estimated speed and confirm availability to a property prior to purchasing on the broadband provider's website. Providers may increase charges. The information is provided and maintained by Decision Technologies Limited. **This is indicative only and based on a 2-person household with multiple devices and simultaneous usage. Broadband performance is affected by multiple factors including number of occupants and devices, simultaneous usage, router range etc. For more information speak to your broadband provider.
Map data ©OpenStreetMap contributors.




