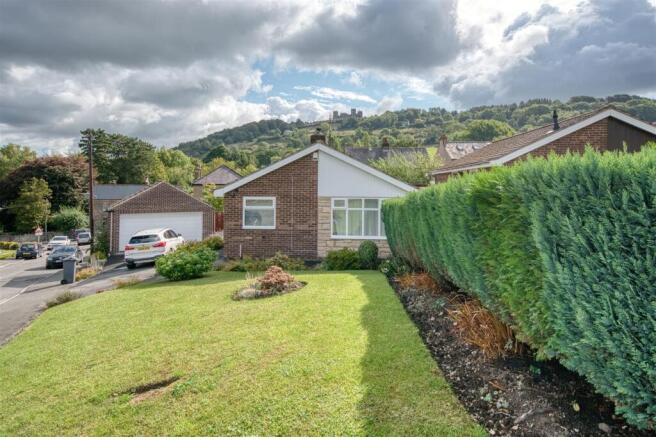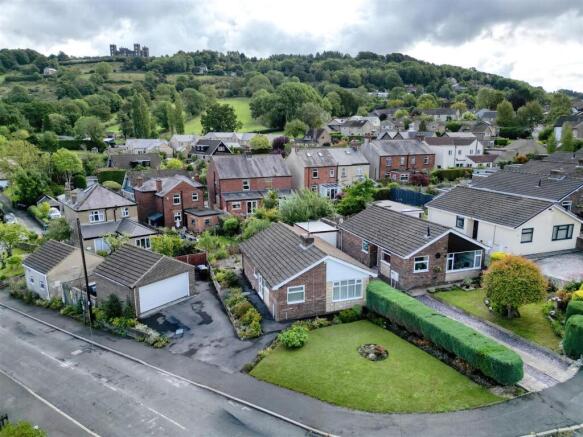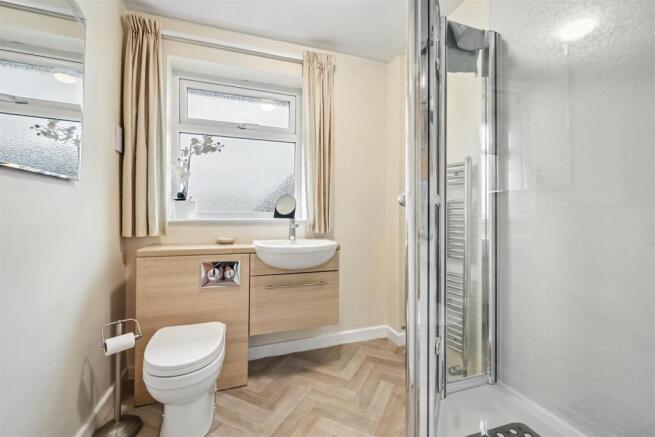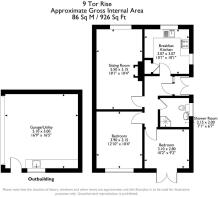
Tor Rise, Matlock

- PROPERTY TYPE
Detached Bungalow
- BEDROOMS
2
- BATHROOMS
1
- SIZE
926 sq ft
86 sq m
- TENUREDescribes how you own a property. There are different types of tenure - freehold, leasehold, and commonhold.Read more about tenure in our glossary page.
Freehold
Key features
- Detached 2 bedroom bungalow with modern upgrades
- No upward chain
- Detached double garage with cavity wall insulation - potential to convert to living accommodation
- Driveway parking for two vehicles
- Modern shower room with brand new flooring
- Recently redecorated throughout
- Walking distance to schools, town centre and pubs
- uPVC double glazing
- Views up to Riber Castle from easy-maintenance rear garden
- Large corner plot with pretty front garden
Description
This bungalow has an L-shaped hallway with doors off to the breakfast kitchen, sitting room (with plenty of space for a dining table), two bedrooms and a modern shower room. The front garden has a well-maintained lawn with planted borders, whilst the rear garden is primarily a dining patio, with tremendous views up to Riber Castle.
Tor Rise is located in the friendly and popular Starkholmes neighbourhood, close to schools, a couple of great pubs and is within walking distance of the town centre and countryside walks.
Matlock is one of the most famous towns in the area, nestled on the border of the Derbyshire Dales and the Peak District. It has a thriving town centre (a recent report noted it was in the top 5 towns in the UK for increased footfall since the pandemic) and natural attractions aplenty all around. Chatsworth House, Peak Rail, The High Peak Trail and the similarly bustling market towns of Bakewell and Buxton are close by.
Front Of The Home - Situated on a large corner plot, this detached bungalow has a pretty front garden. The curved lawn is bordered by pretty flower beds and a row of neat cypress trees. The Tarmac drive has space for two vehicles to park in front of the detached garage. There is space beyond for outdoor storage and to discreetly store your bins. Between the driveway and the path to the front door is a well-stocked and lovingly maintained flower bed. There is an outside light and movement-sensor light on the external wall.
Entrance Hallway - Enter the home through the part-glazed uPVC double doors into a handy entrance lobby. This has a light oak-effect high quality vinyl floor and space to store footwear and coats. Another secure part-glazed uPVC door opens into the L-shaped hallway. This also has light oak-effect flooring, a ceiling light fitting and loft hatch (with access up to the boiler). The loft has a fitted loft ladder and is part-boarded, with electric lighting. Matching white doors with chrome handles lead into the breakfast kitchen, sitting room, two bedrooms and shower room.
Breakfast Kitchen - 3.07 x 3.07 (10'0" x 10'0") - The roomy breakfast kitchen has space on the right for a small dining set. Wide windows to the north and east bring lots of natural light flooding in - and provide great views across to Matlock, rising up the hillside in the distance. The long U-shaped worktop has a range of high and low level cabinets and drawers, providing plenty of storage space. On the right, the integral four-ring gas hob has a rarely-used electric oven below and brushed chrome extractor fan above. Beneath the west-facing window is a stainless steel sink and drainer with chrome mixer tap, looking out over the beautiful front garden. The Hotpoint tumble dryer and Beko fridge-freezer are included with the sale and there is plumbing for a washing machine too. Beside the entrance door is a high level airing cupboard with shelving and a radiator.
Sitting Room - 5.5 x 3.15 (18'0" x 10'4") - This large rectangular room is carpeted and has plenty of space for a dining table and lounge furniture. The huge west-facing window has more great views of the front garden and brings lots of natural light in. The room has a ceiling light fitting, four wall lights, a radiator and - like all rooms in the home - skirting boards. A coal-effect gas fire has a marble hearth, surround and mantelpiece.
Bedroom One - 3.9 x 3.15 (12'9" x 10'4") - Positioned at the rear of the home, this large double bedroom is nice and peaceful. The room is carpeted and has a radiator, ceiling light fitting and large east-facing window with a partial view of Riber Castle up on the hillside. There is plenty of room for a double bed and additional furniture.
Bedroom Two - 3.1 x 2.8 (10'2" x 9'2") - We love this bedroom/garden room, which has wide double patio doors and clear uninterrupted views up Riber hillside to the castle. With the dining patio rear garden immediately outside, it's a perfect spot for breakfast. The room is versatile and could easily be a home office, garden room or relaxation room. It is carpeted and has a ceiling light fitting and radiator.
Shower Room - 2.15 x 2 (7'0" x 6'6") - The brand new herringbone vinyl flooring was laid in the days between us valuing and listing this home. The large modern double cubicle on the right houses a mains-fed shower and has a pivoting glass door and easy-clean walls. The vanity unit on the far wall includes a capsule WC and ceramic sink with chrome mixer tap. The room also includes a chrome vertical heated towel rail, frosted double-glazed window, ceiling light fitting and extractor fan.
Rear Garden - The east-facing garden is accessed from Bedroom Two and from a path up from the garage and driveway. Comprising a large patio area, it is easy to maintain and has plenty of space for an outdoor dining set, outdoor seating and planters. And (we may have mentioned this before!) it has stunning views up to Riber Castle.
Detached Double Garage - 5.1 x 5 (16'8" x 16'4") - Constructed around 15 years ago, this large garage has cavity wall insulation and an electrical and water supply - all with the purpose of ensuring it has the potential to be converted into a separate dwelling. That would be subject to planning approval.
Currently used as a combined garage and utility room, the garage has an electronic up-and-over door, lighting, power points and a range of storage cabinets. The fitted worktop includes an integral stainless steel sink with chrome taps and there is space and plumbing below for a washing machine. There is a half-glazed uPVC door and uPVC window.
N.B. New EPC pending
Brochures
Tor Rise, MatlockBrochure- COUNCIL TAXA payment made to your local authority in order to pay for local services like schools, libraries, and refuse collection. The amount you pay depends on the value of the property.Read more about council Tax in our glossary page.
- Band: C
- PARKINGDetails of how and where vehicles can be parked, and any associated costs.Read more about parking in our glossary page.
- Garage
- GARDENA property has access to an outdoor space, which could be private or shared.
- Yes
- ACCESSIBILITYHow a property has been adapted to meet the needs of vulnerable or disabled individuals.Read more about accessibility in our glossary page.
- Ask agent
Energy performance certificate - ask agent
Tor Rise, Matlock
Add an important place to see how long it'd take to get there from our property listings.
__mins driving to your place
Get an instant, personalised result:
- Show sellers you’re serious
- Secure viewings faster with agents
- No impact on your credit score
Your mortgage
Notes
Staying secure when looking for property
Ensure you're up to date with our latest advice on how to avoid fraud or scams when looking for property online.
Visit our security centre to find out moreDisclaimer - Property reference 34161525. The information displayed about this property comprises a property advertisement. Rightmove.co.uk makes no warranty as to the accuracy or completeness of the advertisement or any linked or associated information, and Rightmove has no control over the content. This property advertisement does not constitute property particulars. The information is provided and maintained by Bricks and Mortar, Wirksworth. Please contact the selling agent or developer directly to obtain any information which may be available under the terms of The Energy Performance of Buildings (Certificates and Inspections) (England and Wales) Regulations 2007 or the Home Report if in relation to a residential property in Scotland.
*This is the average speed from the provider with the fastest broadband package available at this postcode. The average speed displayed is based on the download speeds of at least 50% of customers at peak time (8pm to 10pm). Fibre/cable services at the postcode are subject to availability and may differ between properties within a postcode. Speeds can be affected by a range of technical and environmental factors. The speed at the property may be lower than that listed above. You can check the estimated speed and confirm availability to a property prior to purchasing on the broadband provider's website. Providers may increase charges. The information is provided and maintained by Decision Technologies Limited. **This is indicative only and based on a 2-person household with multiple devices and simultaneous usage. Broadband performance is affected by multiple factors including number of occupants and devices, simultaneous usage, router range etc. For more information speak to your broadband provider.
Map data ©OpenStreetMap contributors.





