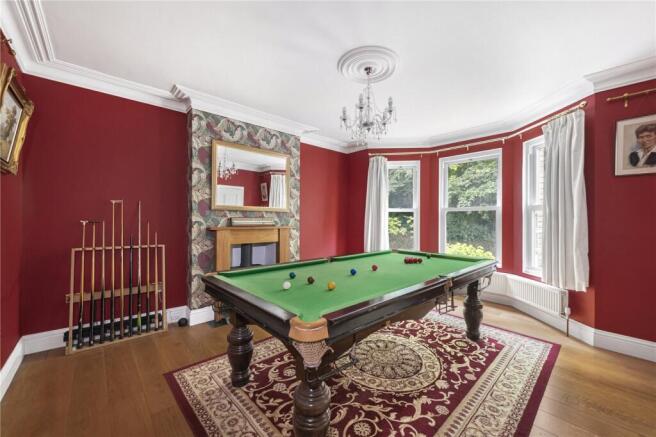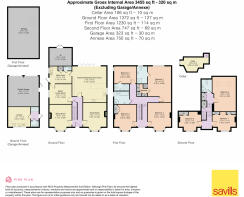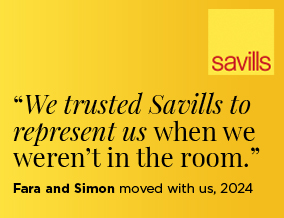
Forest Road, Colgate, Horsham, West Sussex, RH12

- PROPERTY TYPE
Detached
- BEDROOMS
7
- BATHROOMS
4
- SIZE
3,455 sq ft
321 sq m
- TENUREDescribes how you own a property. There are different types of tenure - freehold, leasehold, and commonhold.Read more about tenure in our glossary page.
Freehold
Key features
- Handsome double-fronted Victorian house, extended and beautifully refurbished
- Elegant original features including sash windows, high ceilings, and open fireplaces
- Over 3,450 sq ft of versatile accommodation arranged across four floors
- Impressive kitchen, breakfast and family room with bi-fold doors to rear terrace
- Seven bedrooms, including principal suite with dressing room and stylish en suite
- Detached double garage with compact, fully fitted annexe ideal for guests or home working
- South-facing gardens of about half an acre with entertaining terrace and countryside views
- Faygate station only 1.5 miles distant
- EPC Rating = E
Description
Description
Rhododendron Bank is a striking and very handsome Victorian detached residence, believed to date from the 1880s. Typical of the period, the property displays a wealth of architectural character, including red brick elevations with contrasting yellow brick window dressings, twin gables with ornate bargeboards, and tall replacement sash windows.
Set back from the road in an elevated position behind terraced beds, the house enjoys an impressive double-fronted façade and offers over 3,450 sq ft of beautifully presented family accommodation arranged across four floors, including a converted cellar den. In addition to the main house, a detached double garage with an adjoining compact annexe offers excellent flexibility for guests, extended family, or home working.
The property has been the subject of significant extension and refurbishment by the current owners, combining the elegance of Victorian architecture - high ceilings, deep coving, ceiling roses, and working fireplaces - with stylish modern fittings and well-planned living spaces ideal for modern family life.
A half-glazed timber front door with arched fanlight opens into an elegant entrance hall, laid with traditional tessellated tiles and with stairs rising to the upper floors. Either side lie two generously proportioned reception rooms, each with front-facing bay windows, stripped wooden flooring, and fireplaces with inset woodburners. One is arranged as a comfortable sitting room, the other as a formal dining room currently used as a games room. Beyond the sitting room, a third reception space is used as a music room.
To the rear of the house lies a superb kitchen, breakfast and family room - the heart of the home - with bi-fold doors opening onto the rear terrace and ample space for a large dining table. The kitchen is fitted with oak cabinetry, granite worktops and a breakfast bar, a modern electric Aga, integrated dishwasher, and space for a freestanding larder fridge freezer. Adjoining the kitchen is a generous utility and boot room, with tiled flooring, further storage, a butler sink, and an adjoining cloakroom.
Beneath the main staircase, a door leads to the cellar - now thoughtfully converted into a cosy den, complete with reclaimed timber wall panelling and recessed lighting.
On the first floor are four bedrooms, including a well-appointed principal suite with a wide window overlooking the garden, a walk-in dressing room with fitted wardrobes, and a stylish en suite shower room with period-style modern fittings. Bedroom five also enjoys its own en suite shower room, while the remaining bedrooms are served by a spacious family bathroom with a bath and separate shower.
Three further bedrooms lie on the second floor, all of good proportions, with bedroom two particularly generous. These bedrooms are served by a contemporary shower room with high-gloss finishes.
Outside
Rhododendron Bank is approached via a tarmac driveway providing generous parking and turning space, leading to a detached double garage with twin electronically operated up-and-over doors. A gate opens into the south-facing rear garden, where a block-paved terrace sits directly behind the house, accessed via the kitchen with a deep, covered well. Adjoining the rear of the house is a secure outdoor store room.
Attached to the rear of the garage is a compact annexe - perfect for guests or as a home office. Finished to a high standard, the annexe includes zoned lighting, a shower room with WC, and an open-plan living area with a fitted kitchen comprising contemporary wood-effect units, composite worktops, a Zanussi oven, two-ring electric hob, washing machine, and under-counter fridge. A large roof storage space extends over both the garage and annexe.
The garden extends from the terrace to the south, laid mostly to level lawn and enclosed by established trees and hedging. Raised vegetable beds run along the eastern boundary, while to the west, an attractive rockery leads up to a second stone terrace under a timber pergola. Draped with a mature grapevine and equipped with a built-in bar and power points, this elevated terrace enjoys far-reaching views to the east - an ideal and private setting for outdoor entertaining.
In all, the grounds extend to approximately half an acre.
Location
Rhododendron Bank is situated in Colgate, a village to the east of Horsham in the High Weald AONB with a gastro pub, church, nursery and primary school and community village hall. Horsham and Crawley (4.5 and four miles respectively) offer a good range of shops and restaurants, theatres, cinemas and leisure centres.
Sussex offers a wealth of leisure and cultural activities, with sailing at Ardingly and the coast, golf across West and East Sussex, including Mannings Heath Golf and Wine Estate, Cottesmore Golf Club and local athletics and sporting clubs at all levels across the county. Woodside Equestrian offers equestrian facilities. There are many footpaths and bridle paths across the surrounding countryside.
Local spa and country house hotels include South Lodge, Alexander House and Ockenden Manor.
The area offers excellent transport links. Faygate (1.5 miles, approximately four minutes’ drive) offers regular services to London journey time from 59 minutes. Three Bridges (5.6 miles) offers regular fast trains to central London, journey time from 35 minutes. To the east, the A23/M23 gives access to Gatwick airport (10 miles, also offering fast rail services), central London and the south coast.
There are many highly regarded state and private schools in the local area including Colgate primary school, Cottesmore Prep School, Handcross Park (Brighton College, which provides a bus from Pease Pottage), Millais School, Christ’s Hospital, Farlington and Worth.
All distances and journey times are approximate, driving times taken from Google Maps.
Square Footage: 3,455 sq ft
Additional Info
Services: Gas fired central heating (LPG). Mains electricity, water and drainage.
Full fibre broadband is available.
Outgoings: Horsham District Council. Tax band F.
Photographs taken: August 2025.
Brochures
Web Details- COUNCIL TAXA payment made to your local authority in order to pay for local services like schools, libraries, and refuse collection. The amount you pay depends on the value of the property.Read more about council Tax in our glossary page.
- Band: F
- PARKINGDetails of how and where vehicles can be parked, and any associated costs.Read more about parking in our glossary page.
- Yes
- GARDENA property has access to an outdoor space, which could be private or shared.
- Yes
- ACCESSIBILITYHow a property has been adapted to meet the needs of vulnerable or disabled individuals.Read more about accessibility in our glossary page.
- Ask agent
Forest Road, Colgate, Horsham, West Sussex, RH12
Add an important place to see how long it'd take to get there from our property listings.
__mins driving to your place
Get an instant, personalised result:
- Show sellers you’re serious
- Secure viewings faster with agents
- No impact on your credit score
Your mortgage
Notes
Staying secure when looking for property
Ensure you're up to date with our latest advice on how to avoid fraud or scams when looking for property online.
Visit our security centre to find out moreDisclaimer - Property reference HYS250193. The information displayed about this property comprises a property advertisement. Rightmove.co.uk makes no warranty as to the accuracy or completeness of the advertisement or any linked or associated information, and Rightmove has no control over the content. This property advertisement does not constitute property particulars. The information is provided and maintained by Savills, Haywards Heath. Please contact the selling agent or developer directly to obtain any information which may be available under the terms of The Energy Performance of Buildings (Certificates and Inspections) (England and Wales) Regulations 2007 or the Home Report if in relation to a residential property in Scotland.
*This is the average speed from the provider with the fastest broadband package available at this postcode. The average speed displayed is based on the download speeds of at least 50% of customers at peak time (8pm to 10pm). Fibre/cable services at the postcode are subject to availability and may differ between properties within a postcode. Speeds can be affected by a range of technical and environmental factors. The speed at the property may be lower than that listed above. You can check the estimated speed and confirm availability to a property prior to purchasing on the broadband provider's website. Providers may increase charges. The information is provided and maintained by Decision Technologies Limited. **This is indicative only and based on a 2-person household with multiple devices and simultaneous usage. Broadband performance is affected by multiple factors including number of occupants and devices, simultaneous usage, router range etc. For more information speak to your broadband provider.
Map data ©OpenStreetMap contributors.





