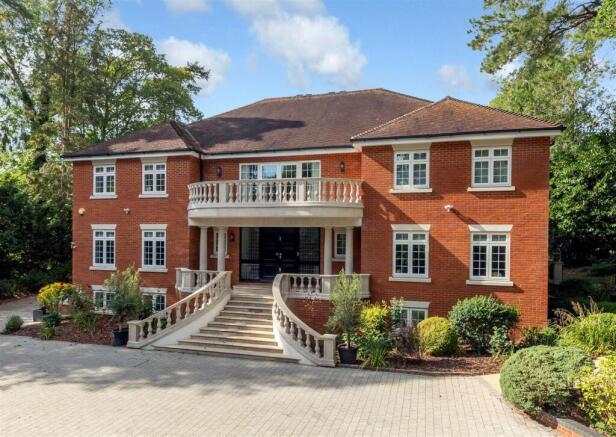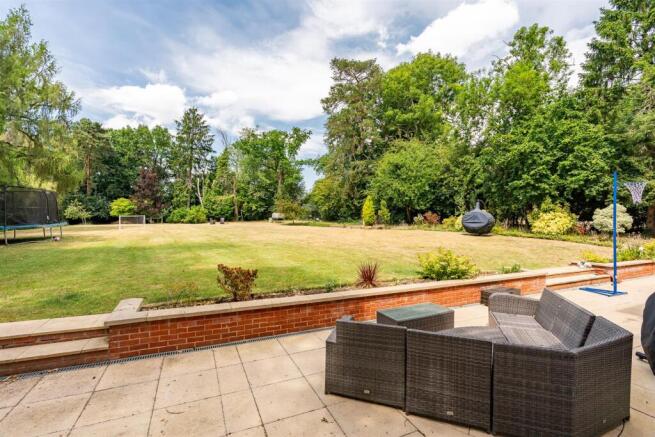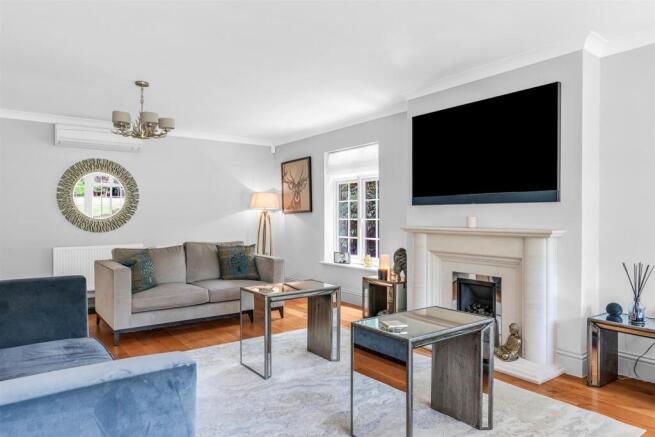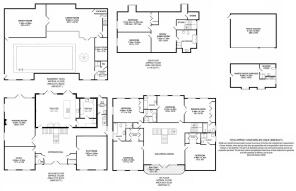Harmer Green Lane, Welwyn

- PROPERTY TYPE
Detached
- BEDROOMS
7
- BATHROOMS
6
- SIZE
9,389 sq ft
872 sq m
- TENUREDescribes how you own a property. There are different types of tenure - freehold, leasehold, and commonhold.Read more about tenure in our glossary page.
Freehold
Key features
- Council Tax Band H (£4242)
Description
Bryan Bishop and Partners are privileged to introduce to the market this truly exceptional country house, located on one of the most exclusive roads in Hertfordshire. This remarkable residence is arranged over four sumptuous floors, all of which exhibit substantial yet perfectly balanced accommodation totalling around 10,000 square feet, which includes six bedrooms, seven bathrooms, an indoor heated swimming pool, jacuzzi, gymnasium and cinema room, as well as a separate self contained annexe with its own entrance above a detached three car garage. This property was designed and specified using only the very best materials sourced from premium suppliers all around the world, then built by the finest craftsmen and skilled artisans. This quest for perfection shows in every superlative detail throughout the house and has been completely upheld by the current owners, who have just recently replaced the kitchen, utility room and three of the first floor bathrooms.
Accommodation:
Inspired architectural design has placed the house perfectly into the natural topography of the grounds, allowing the ground floor living rooms to open directly out onto the rear patio, whilst enabling windows to grace the front of the basement level. This also provides a fabulous opportunity to instil grandeur into the front of the house by creating a glorious staircase rising up to the imposing and attractive double doors, set beneath a beautifully curved, pillared first floor balcony. Inside, your first impression will be repeated throughout the tour, epitomised by the dramatic visual impact of the entrance hall. This is a beautiful house with clean, modern lines, exhibiting the very pinnacle of contemporary design and faultless craftsmanship through the perfect management of an abundant light and space. This property has been carefully thought through to provide exemplary living areas arranged in a manner that gives the best service to you, your family, and any guests. The entrance hall has a real WOW factor, yet remains a comfortable, welcoming space, with the imposing staircase dividing part way up to join the full 360' gallery that graces the first floor landing. Substantial glass doors and windows lead out onto the front facing balcony above, which along with the textured full height windows that flank the main entrance doors, ensure the entrance hall is wonderfully illuminated. The porcelain tiled floor extends around the bottom of the stairs and along to an inner lobby that has a separate external door to the side, and leads into a well placed boot room at the rear which opens directly out into the rear garden. Within the main entrance hall there are doors through to the family room, study/office and kitchen/dining room, as well as double doors opening into the drawing room. Either side of the main entrance is both a useful cloaks cupboard and a conveniently located guest cloakroom.
The front facing study/office is a great room. Bathed in light from the three windows arranged over two aspects and comfortably large enough for a comprehensive work from home facility with multiple workstations and numerous other cupboards. This room offers easy access from the front door for visitors and a good degree of privacy without losing connectivity with the rest of the house.
The way the house has been designed makes each space very flexible for different uses and the study is just one of these rooms that underpins that ability. Depending on your specific needs, this room would make a stunning formal dining room or another children's playroom/den with the study/office being easily moved upstairs or out into the annexe.
Occupying the opposite front position is the large playroom, another generously sized room but again enjoying nicely balanced proportions, with the two large windows keeping it a light, bright space with easy access into the hallway.
The living area is blessed with what is virtually a whole wall of glass to the rear aspect, with an attractive set of French doors flanked by large full height windows either side. Two generous windows grace the side aspect, ensuring this lovely, comfortable room stays abundantly lit throughout the day. Solid wood floors add a touch of elegance, which is further enhanced by the centrally positioned fireplace set within an appealing stone mantelpiece and hearth with television above. This is a wonderful place in which to spend time together as a family, with the direct connection out into the garden also paying dividends when hosting visitors.
Adjacent to this living space is the superb kitchen/family/dining area, which is also a great beneficiary of seamless connectivity out into the rear garden through two sets of French doors. The kitchen is an absolute triumph of modern kitchen design. Subtle, muted, earthy tones combine perfectly with organic, natural shapes and patterns to make this a relaxing, friendly space everyone will want to spend time in, as well as performing all the necessary functions with style.
A comprehensive array of wall and floor mounted cupboards provide more than ample storage as well as hosting a full complement of premium branded appliances, just as one would expect in a house of this size and quality. A large island offers a neat visual delineation of the spaces, as well as additional storage, an inset induction hob with a central extract system and a superb curved breakfast bar with central wine bottle chiller, and the elegantly shaped vertical radiators perfectly match the design ethos. The working kitchen is ably supported by a generous utility/laundry room and separate walk-in pantry.
Stairs from the inner hallway lead down into the basement, which has two large gymnasium areas with air conditioning, and which is separated from the pool and jacuzzi by an insulated glass partition.
Creative design has afforded the pool area plenty of natural daylight through the three front facing windows, which is a rare and welcome asset, as well as providing a window in the shower room/changing room.
Climbing the elegant sweeping staircase up to the first floor brings you onto a capacious landing that loops right around a 360' gallery overlooking the fabulous entrance hall below before opening out onto the wonderfully curved balcony set above the terraced front entrance. This floor presents four of the bedrooms, and as you would expect, all of them are comfortably able to accept a king size bed and other occasional furniture besides with still plenty of room to spare. All have fitted wardrobes, with three of the rooms configuring the wardrobe space within separate dressing rooms. All of the bedrooms feature luxury en-suite bathrooms, with two of the bathrooms having a separate bath and shower. The principal bedroom suite boasts two en-suites with one en-suite shower room off the bedroom area, and the second bathroom connected to the generous dressing room.
Another staircase from the corner of the landing leads up to the second floor, which contains two further large bedrooms, a family bathroom with separate bath and shower, and a further room which could perform myriad functions for you subject to your family's needs including a games room or den. The whole of the top floor presents a great opportunity to create an "apartment" within the house for young adults still living at home, with a lounge, bedroom and bathroom. Alternatively, it could provide a substantial work from home suite of rooms, or a great chill out space with bar, lounge and games room. If there is a need for live-in staff, this floor would conveniently enable that within the main house, or of course the annexe above the garage can also provide this type of accommodation.
Other features: Air conditioned to various rooms, the house has been wired throughout with WI-FI boosters to ensure strong connection is maintained on every floor. CCTV and monitored alarms around and throughout the accommodation.
Exterior:
The house is set well back from the quiet country lane on which it sits, protected by remotely operated metal gates at the entrance (used with an internal intercom system and phone apps). Within the grounds is an attractive block paved driveway that sweeps up the gentle slope and around a generous lawn past the front of the house and loops around to the detached three car garage.
Above the garage, with its own separate entrance, is the neat annexe which has ample space for a lounge and bedroom area as well as a fitted kitchen space and shower room. Deep borders edge the front garden, filled with plants, shrubs and specimen trees, complimenting the natural woodland setting, with substantial flower beds flanking the grand entrance stairs providing wonderful displays with a variety of colour, texture and form against the fabulous backdrop of the house.
There is convenient access to the rear garden along either side of the house, which has a deep paved patio running its full width, seamlessly linking up the multiple access points into the kitchen, drawing room and boot room. There is a nice easy connectivity between the patio and interior of the house, which is a real bonus when enjoying the outdoor space as a family and when entertaining guests. The patio is bordered by a low raised edging, from which a set of steps provides access to the lawn. The rear garden has a lovely natural feel to it with the lawn stretching away to the tree and hedge lined boundaries, creating a real oasis of calm to be enjoyed all year round. Clearly, the grounds are large enough for you to find sun or shade as you wish at any time of the day, but the rear of the house is South-West facing, which gives a perfect environment for enjoying lunch and dinner al fresco on the patio. The garden provides further space to grow your own vegetables with a green house and timber store located to the side boundaries.
There is also a purpose built metal fenced area to the side of the property (accessed from the side door) that encloses this area from the rest of the garden and which enables a safe and convenient area for pets to enjoy.
Location:
This exceptional residence is located on a quiet residential lane in the ever popular village of Digswell. Welwyn North Station is within a five minute walk, from where trains reach London King's Cross in just over 30 minutes. The village of Digswell also benefits from local shops, St Johns primary school, the Cowper Arms pub, a tennis club and various other clubs and societies. Welwyn Garden City is a couple of miles away offering a wide and varied range of amenities. You can also walk for miles through the surrounding countryside along the many footpaths and bridleways that are all within easy walking distance to this house. Within the area are many state and private schools including Sherrardswood, Haileybury, Duncombe and Heath Mount. The A1(M) links to the M25 and both Luton and Stansted Airports are within 30 minutes drive.
Cinema Room - 7.40 x 5.96 (24'3" x 19'6") -
Gym - 10.04 x 5.12 (32'11" x 16'9") -
Swimming Pool -
Plant Room - 3.99 x 2.38 (13'1" x 7'9") -
Changing Room - 3.32 x 2.3 (10'10" x 7'6") -
Drawing Room - 8.62 x 5.46 (28'3" x 17'10") -
Dining Room - 5.82 x 4.74 (19'1" x 15'6") -
Kitchen/Breakfast Room - 6.32 x 5.82 (20'8" x 19'1") -
Utility Room - 2.98 x 1.70 (9'9" x 5'6") -
Study - 5.46 x 4.16 (17'10" x 13'7") -
Family Room - 5.87 x 5.44 (19'3" x 17'10") -
Entrance Hall -
W/C -
Bedroom - 5.46 x 4.20 (17'10" x 13'9") -
Bedroom - 5.46 x 5.2 (17'10" x 17'0") -
Bedroom - 5.01 x 4.82 (16'5" x 15'9") -
Bedroom - 5.48 x 4.21 (17'11" x 13'9") -
Bedroom -
Ensuite -
Ensuite -
Ensuite -
Ensuite -
Ensuite -
Dressing Room -
Bedroom - 7.21 x 4.76 (23'7" x 15'7") -
Bedroom - 7.34 x 4.76 (24'0" x 15'7") -
Office/Play Area - 7.20 x 7.16 (23'7" x 23'5") -
Bathroom -
Triple Garage - 8.14 x 6 (26'8" x 19'8") -
Annexe Above Garages - 8.08 x 4.52 (26'6" x 14'9") -
Shower Room -
Buyers Information
In order to comply with the UK's Anti Money Laundering (AML) regulations, Bryan Bishop and Partners are required to confirm the identity of all prospective buyers once an offer being accepted. We use a third party, Identity Verification System to do so and there is a nominal charge of £48 (per person) including VAT for this service.
Brochures
Harmer Green Lane, Welwyn- COUNCIL TAXA payment made to your local authority in order to pay for local services like schools, libraries, and refuse collection. The amount you pay depends on the value of the property.Read more about council Tax in our glossary page.
- Band: H
- PARKINGDetails of how and where vehicles can be parked, and any associated costs.Read more about parking in our glossary page.
- Yes
- GARDENA property has access to an outdoor space, which could be private or shared.
- Yes
- ACCESSIBILITYHow a property has been adapted to meet the needs of vulnerable or disabled individuals.Read more about accessibility in our glossary page.
- Ask agent
Harmer Green Lane, Welwyn
Add an important place to see how long it'd take to get there from our property listings.
__mins driving to your place
Get an instant, personalised result:
- Show sellers you’re serious
- Secure viewings faster with agents
- No impact on your credit score
Your mortgage
Notes
Staying secure when looking for property
Ensure you're up to date with our latest advice on how to avoid fraud or scams when looking for property online.
Visit our security centre to find out moreDisclaimer - Property reference 34161752. The information displayed about this property comprises a property advertisement. Rightmove.co.uk makes no warranty as to the accuracy or completeness of the advertisement or any linked or associated information, and Rightmove has no control over the content. This property advertisement does not constitute property particulars. The information is provided and maintained by Bryan Bishop and Partners, Welwyn. Please contact the selling agent or developer directly to obtain any information which may be available under the terms of The Energy Performance of Buildings (Certificates and Inspections) (England and Wales) Regulations 2007 or the Home Report if in relation to a residential property in Scotland.
*This is the average speed from the provider with the fastest broadband package available at this postcode. The average speed displayed is based on the download speeds of at least 50% of customers at peak time (8pm to 10pm). Fibre/cable services at the postcode are subject to availability and may differ between properties within a postcode. Speeds can be affected by a range of technical and environmental factors. The speed at the property may be lower than that listed above. You can check the estimated speed and confirm availability to a property prior to purchasing on the broadband provider's website. Providers may increase charges. The information is provided and maintained by Decision Technologies Limited. **This is indicative only and based on a 2-person household with multiple devices and simultaneous usage. Broadband performance is affected by multiple factors including number of occupants and devices, simultaneous usage, router range etc. For more information speak to your broadband provider.
Map data ©OpenStreetMap contributors.







