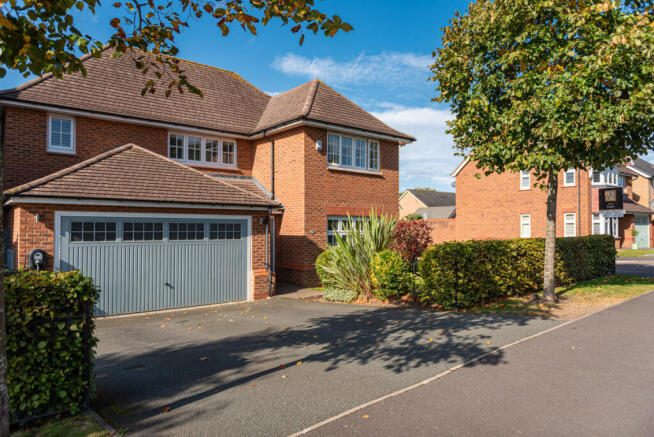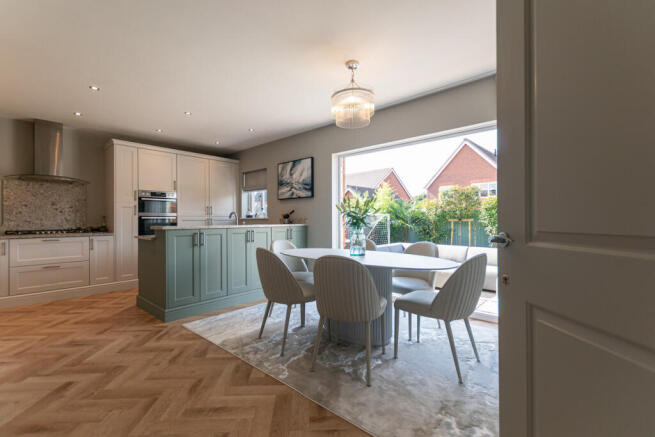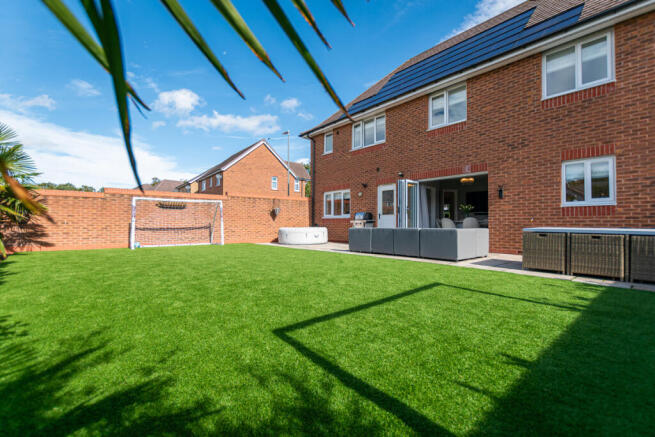
Holly Bank Avenue, Liverpool, L14

- PROPERTY TYPE
Detached
- BEDROOMS
4
- BATHROOMS
4
- SIZE
1,891 sq ft
176 sq m
- TENUREDescribes how you own a property. There are different types of tenure - freehold, leasehold, and commonhold.Read more about tenure in our glossary page.
Freehold
Key features
- Freehold
- 4 Bedrooms
- Downstairs Office
- Garage
- Onward Chain Agreed
- EPC - B
- 2 Ensuites
- Desirable Location
- Downstairs WC
- South Facing Garden
Description
A breath-taking 2014 Redrow residence, this home immediately impresses with its striking curb appeal and enviable corner plot position. The beautifully landscaped front garden frames a double driveway leading to a spacious double garage, offering both convenience and ample storage, with scope for conversion to suit a growing family. Gated side access further enhances the thoughtful design, guiding you effortlessly to the serene oasis of the rear garden.
Extensive refurbishments were undertaken in the winter of 2024, as the current owners once envisioned staying. Fortunate for the next buyer, every detail of their vision can now be enjoyed. The home opens with a striking entrance and a generously sized hallway, beautifully enhanced by Invictus ‘Blonde’ herringbone flooring laid seamlessly across the ground floor. Natural light floods the space, accentuated by bespoke shutters fitted to every window. In their pursuit of balance and elegance, the owners added two additional side windows—one to the lounge and another to the master bedroom—creating symmetry while bathing both rooms in sunlight. The entrance hall is finished with refined sconce lighting, carefully matched to the fittings throughout the ground floor, adding warmth and continuity to this exceptional home.
At the rear of the home lies its true heart – the kitchen diner. This remarkable space has been elevated with prestige granite worktops that extend seamlessly into the utility room, complemented by elegant dove grey and sage cabinetry designed with abundant storage. The upgraded bi-fold doors, surpassing the original Redrow design, create a refined flow between indoor and outdoor living.
The kitchen is as functional as it is beautiful, featuring integrated double fridge and freezer, dishwasher, six-ring gas hob, and double oven. Granite has also been applied to the backsplash and utility for a cohesive, high-end finish. The utility houses the original boiler system alongside freestanding washer and dryer, while still providing generous storage options.
Storage throughout the kitchen has been thoughtfully designed, with pantry-style larder cupboards, deep pan drawers, and a convenient under-stair cupboard accessed directly from this space. A true dream kitchen diner – perfect for family living and effortless entertaining.
At the front of the home, the living room offers both style and privacy, shielded from passing traffic by mature trees and established shrubbery. Elegant shutters add convenience while enhancing the room’s refined aesthetic. Recently refurbished, this chic retreat is finished in calming neutral tones and centred around a bespoke media wall with a contemporary Gazco electric fire. Throughout the home, doors and radiators have been expertly sprayed in a soft grey, creating a seamless, modern look that elevates the sense of understated elegance.
One of the great advantages of a Sunningdale home is its generous square footage, which includes a versatile snug or office space – a sought-after feature for any growing family. Overlooking the rear garden and bathed in natural light, this flexible room can adapt effortlessly as a home office, playroom, snug, or whatever best suits the needs of its new owners. The ground floor also features a well-appointed guest W/C, complete with a frosted glass window and ventilation fan for comfort and convenience.
Stepping outside, you’re welcomed into a South-West facing garden haven. Designed for both style and convenience, the space features high-quality artificial grass, complemented by elegant Indian limestone paving that offers ample room for dining, lounging, or even a hot tub. Gated access is provided to one side, while a charming walled boundary defines the other. For added privacy, the current owners have thoughtfully planted established greenery, including Red Robins, laurels, and even a striking palm tree, creating a tranquil and secluded retreat.
Upstairs, the home offers four generous double bedrooms. At the end of the landing lies the true showpiece – a master suite of exceptional scale and finish. Enjoying peaceful views of the greenery beyond, the room has been enhanced with fresh carpets (fitted throughout the first floor in late 2024), bespoke bedside sconces, and custom-built dressers with marble tops to complement the cashmere fitted wardrobes and matching dresser.
The newly installed en-suite is a luxurious wet room, finished in floor-to-ceiling neutral tiling. It features a walk-in double rainfall shower, floating vanity with integrated storage, W/C, and a large heated towel rail – all designed to create a serene, spa-like retreat.
The second bedroom is another generous double, complete with a triple fitted wardrobe and its own en-suite. The en-suite, finished in neutral tones, offers a walk-in shower, wash hand basin, W/C, and heated towel rail. Bedroom three is equally well-proportioned, enhanced by bespoke fitted double wardrobes and matching drawers to either side of the bed. Bedroom four, currently styled as a vanity room, also provides excellent storage with a four-door fitted wardrobe, making it a versatile space to suit any lifestyle.
Located near the top of the stairs, the family bathroom has been thoughtfully refurbished, featuring a large freestanding bath with a striking feature splashback, complemented by a floating wash hand basin and W/C.
A truly magnificent property that wouldn't require any work, with the potential to still make it your own. Priced to sell, we expect demand.
If you need to sell your property to purchase, you can’t deny that this marketing is the best in the marketplace. We can arrange to market your home to this level with no trouble. Ask to speak with Mia directly when you arrange your viewing.
This property is known to be freehold.
The EPC rating is B.
This property is in Council Tax Band F.
Brochures
Brochure 1- COUNCIL TAXA payment made to your local authority in order to pay for local services like schools, libraries, and refuse collection. The amount you pay depends on the value of the property.Read more about council Tax in our glossary page.
- Band: F
- PARKINGDetails of how and where vehicles can be parked, and any associated costs.Read more about parking in our glossary page.
- Yes
- GARDENA property has access to an outdoor space, which could be private or shared.
- Yes
- ACCESSIBILITYHow a property has been adapted to meet the needs of vulnerable or disabled individuals.Read more about accessibility in our glossary page.
- Ask agent
Holly Bank Avenue, Liverpool, L14
Add an important place to see how long it'd take to get there from our property listings.
__mins driving to your place
Get an instant, personalised result:
- Show sellers you’re serious
- Secure viewings faster with agents
- No impact on your credit score
Your mortgage
Notes
Staying secure when looking for property
Ensure you're up to date with our latest advice on how to avoid fraud or scams when looking for property online.
Visit our security centre to find out moreDisclaimer - Property reference RX630141. The information displayed about this property comprises a property advertisement. Rightmove.co.uk makes no warranty as to the accuracy or completeness of the advertisement or any linked or associated information, and Rightmove has no control over the content. This property advertisement does not constitute property particulars. The information is provided and maintained by TAUK, Covering Nationwide. Please contact the selling agent or developer directly to obtain any information which may be available under the terms of The Energy Performance of Buildings (Certificates and Inspections) (England and Wales) Regulations 2007 or the Home Report if in relation to a residential property in Scotland.
*This is the average speed from the provider with the fastest broadband package available at this postcode. The average speed displayed is based on the download speeds of at least 50% of customers at peak time (8pm to 10pm). Fibre/cable services at the postcode are subject to availability and may differ between properties within a postcode. Speeds can be affected by a range of technical and environmental factors. The speed at the property may be lower than that listed above. You can check the estimated speed and confirm availability to a property prior to purchasing on the broadband provider's website. Providers may increase charges. The information is provided and maintained by Decision Technologies Limited. **This is indicative only and based on a 2-person household with multiple devices and simultaneous usage. Broadband performance is affected by multiple factors including number of occupants and devices, simultaneous usage, router range etc. For more information speak to your broadband provider.
Map data ©OpenStreetMap contributors.







