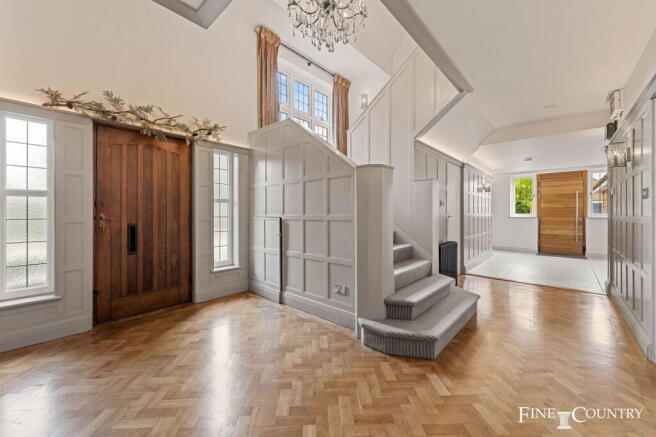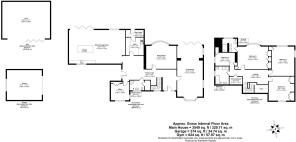Holbeach

- PROPERTY TYPE
Detached
- BEDROOMS
4
- BATHROOMS
3
- SIZE
3,549 sq ft
330 sq m
- TENUREDescribes how you own a property. There are different types of tenure - freehold, leasehold, and commonhold.Read more about tenure in our glossary page.
Freehold
Key features
- An Edge of Town Family Home Built in 1950 in Arts & Crafts Style, Set on to Circa 0.79 Acres (stms)
- Stylishly Upgraded, Refurbished and Extended By Current Owners
- Front and Side Hallways, Reception Room, Dining Room, Snug/Study
- Open Plan Kitchen/Dining/Family Room With Bi-Fold Doors to Patio
- Utility/Laundry Room, Boot Room and Downstairs Shower Room
- Master Bedroom with En Suite, Further Three Bedrooms and a Family Bathroom
- Potential to Create Further Bedrooms in Large Roof Space (Subject to Planning)
- In & Out Carriage Driveway With Electric Gates Plus a Detached Double Garage
- Detached Gym or Games Room With Annex Potential (Subject to Planning)
- Landscaped Gardens & Grounds with South Facing Composite Decked Terrace
Description
The Lawns has been in the same family since the early 1970s, making this the first time it has come to the market in fifty-five years. Built in 1950 by the original owner, thought to have been either a builder or an architect, it became a much-loved home that has witnessed generations of family life. The current owners have, over the past decade, undertaken a comprehensive programme of renovation, renewing the infrastructure, reconfiguring the interiors and redesigning the gardens. What stands today is a home of scale and presence, with a remarkable kitchen stretching thirty-three feet in length, four bedrooms on the first floor, landscaped grounds, and a substantial garden building that is currently used as a gym.
The approach sets the tone. Electric gates, installed only a year ago, open to a sweeping gravel driveway. The house framed by privet hedges and neatly clipped topiary giving an unmistakeable sense of arrival, with parking for as many as twenty vehicles and the façade of the house standing proud at its centre. A wide oak front door leads inside to an entrance hall of real distinction, panelled in soft grey with soft lighting that highlights the quality of the finish. It is here that the character of the house reveals itself, for although it has been modernised throughout, it retains a dignity that belongs to its mid-century origins.
The main reception room is an impressive space, now one continuous room that runs the depth of the house. A wide bay window frames views across the front garden, while additional windows to the side and rear, together with expansive bi-fold doors, flood the room with natural light. The connection to the garden is immediate, with the doors opening onto a terrace and lawns beyond, and the proportions allow the space to adapt easily to different occasions, whether that is an evening with family or a larger gathering of friends.
A second reception room sits to the rear, traditionally used as a dining room, and shares the outlook over the garden. The ground floor also provides a study, a practical shower room, and a utility and boot room that ensure the house functions as well as it impresses. Yet it is the kitchen that is the heart of the home. Stretching thirty-three feet, this space is sleek and contemporary in design, with clean lines, pale tones and integrated appliances. Bi-fold doors open directly onto a broad terrace, making it ideal for entertaining, while the central island, with its distinctive built-in bench seating, provides a natural place for informal meals. With windows to both the front and rear, the room is filled with light, and its scale makes it one of the defining features of the house. The proportions are such that one end of the room, already wired for media, could easily serve as a comfortable seating area, making the kitchen not only a place to cook and eat but also a space to relax and gather.
Upstairs, the sense of space continues. The principal bedroom looks over the rear garden through a wide bay window and has its own en suite with double basins and a walk-in shower. Two further double bedrooms are complemented by a fourth room that, while smaller, is still able to accommodate a double bed and benefits from built-in storage. The family bathroom, like the rest of the house, has been finished to a very high standard. There is also the potential, subject to planning, to convert the loft, which runs the full length of the house and could easily provide additional accommodation if required.
The gardens have been completely redesigned in recent years, with significant investment in landscaping, tree work and planting. The result is a series of lawns and decked areas that offer different perspectives and places to sit throughout the day. A magnificent weeping willow frames the edge of the garden, while new borders and mature trees bring structure and colour. The scale of the grounds is such that they have comfortably hosted large family occasions, with space for a marquee as well as more intimate areas for smaller gatherings. Within the garden is a substantial detached building, constructed during the pandemic when the owners relocated their business. It has a concrete floor, full insulation and its own loft space, with power already connected to the building. It is currently used as a gym, but its specification means it could equally serve as a studio, office or guest accommodation if adapted. A secure dog run and kennels sit alongside.
Brochures
Brochure 1- COUNCIL TAXA payment made to your local authority in order to pay for local services like schools, libraries, and refuse collection. The amount you pay depends on the value of the property.Read more about council Tax in our glossary page.
- Band: F
- PARKINGDetails of how and where vehicles can be parked, and any associated costs.Read more about parking in our glossary page.
- Garage,Off street
- GARDENA property has access to an outdoor space, which could be private or shared.
- Private garden
- ACCESSIBILITYHow a property has been adapted to meet the needs of vulnerable or disabled individuals.Read more about accessibility in our glossary page.
- Ask agent
Holbeach
Add an important place to see how long it'd take to get there from our property listings.
__mins driving to your place
Get an instant, personalised result:
- Show sellers you’re serious
- Secure viewings faster with agents
- No impact on your credit score



Your mortgage
Notes
Staying secure when looking for property
Ensure you're up to date with our latest advice on how to avoid fraud or scams when looking for property online.
Visit our security centre to find out moreDisclaimer - Property reference S1440884. The information displayed about this property comprises a property advertisement. Rightmove.co.uk makes no warranty as to the accuracy or completeness of the advertisement or any linked or associated information, and Rightmove has no control over the content. This property advertisement does not constitute property particulars. The information is provided and maintained by Fine & Country, Rutland. Please contact the selling agent or developer directly to obtain any information which may be available under the terms of The Energy Performance of Buildings (Certificates and Inspections) (England and Wales) Regulations 2007 or the Home Report if in relation to a residential property in Scotland.
*This is the average speed from the provider with the fastest broadband package available at this postcode. The average speed displayed is based on the download speeds of at least 50% of customers at peak time (8pm to 10pm). Fibre/cable services at the postcode are subject to availability and may differ between properties within a postcode. Speeds can be affected by a range of technical and environmental factors. The speed at the property may be lower than that listed above. You can check the estimated speed and confirm availability to a property prior to purchasing on the broadband provider's website. Providers may increase charges. The information is provided and maintained by Decision Technologies Limited. **This is indicative only and based on a 2-person household with multiple devices and simultaneous usage. Broadband performance is affected by multiple factors including number of occupants and devices, simultaneous usage, router range etc. For more information speak to your broadband provider.
Map data ©OpenStreetMap contributors.




