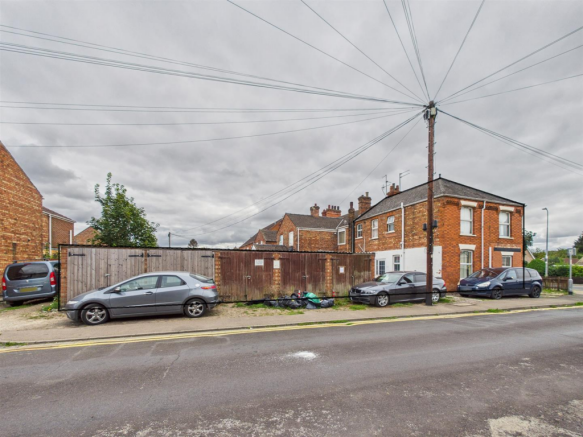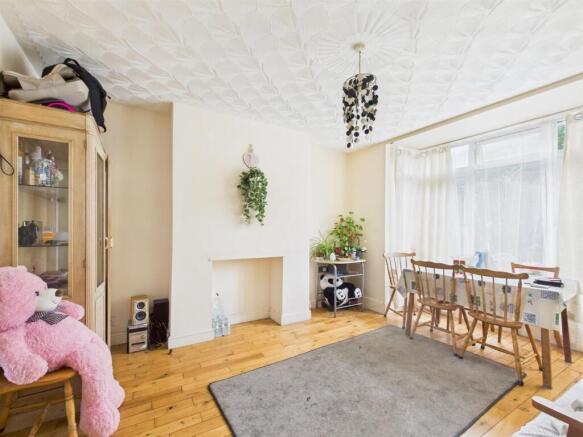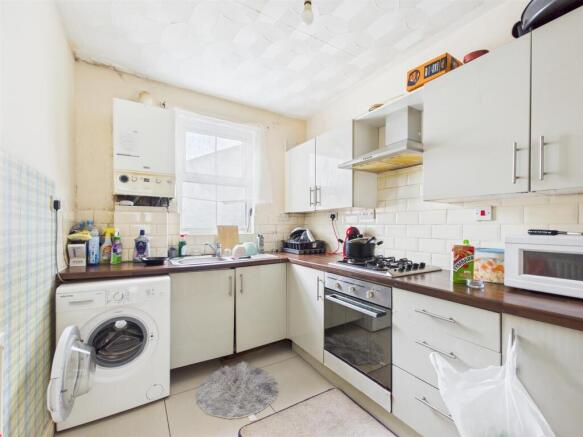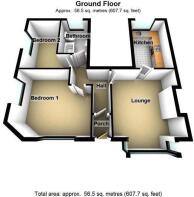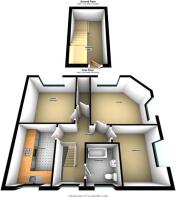Brothertoft Road, Boston

- PROPERTY TYPE
Flat
- BEDROOMS
4
- BATHROOMS
2
- SIZE
Ask agent
- TENUREDescribes how you own a property. There are different types of tenure - freehold, leasehold, and commonhold.Read more about tenure in our glossary page.
Freehold
Key features
- Freehold Apartment Block
- Ideal Investment Opportunity
- Two Self Contained Apartments
- Decent Standard
- Modern Fitted Kitchen and Bathroom
- Two Bedrooms Each
- Gas Fired Central Heating
- Allocated Parking Areas
- 5 Single Garages
- Call Now for More Information
Description
Summary - This property presents an attractive investment opportunity, comprising two self-contained apartments and five single garages. Both apartments are well-proportioned, with practical layouts that include fitted kitchens, bathrooms, and spacious bedrooms, ensuring strong rental appeal to a wide tenant base. The addition of five single garages provides valuable secure parking or storage, offering further income potential and enhancing overall yield. With a combination of residential accommodation and ancillary assets, this property delivers a balanced and versatile investment proposition.
67 Ground Floor -
Entrance Hall - A corridor that bends around to link the dining room with the bedrooms and bathroom.
Living Room - 4.29 x 3.64 (14'0" x 11'11") - A spacious central living area that connects directly to the kitchen and hallway.
Kitchen - 3.32 x 2.23 (10'10" x 7'3") - A practical cooking space, opening into the dining room/living area.
Bedroom One - 3.89 x 4.20 (12'9" x 13'9") - A large, bright double bedroom with an angled wall for added character.
Bedroom Two - 3.46 x 2.06 (11'4" x 6'9") - Another decent sized bedroom, the smaller of the two.
Family Bathroom - 2.51 x 1.77 (8'2" x 5'9") - A practical bathroom perfect for singles, couples or small families.
67A First Floor -
Entrance Hall - 3.38 x 2.13 (11'1" x 6'11") - A welcoming entrance with plenty of space with stairs leading up to the first floor. Also has additional storage under the stairs.
Landing - 3.36 x 3.29 (11'0" x 10'9") - A central connecting space providing access to all rooms.
Lounge - 4.21 x 3.87 (13'9" x 12'8") - A very spacious living area
Kitchen - 3.30 x 2.40 (10'9" x 7'10") - A practical kitchen with direct access from the landing.
Bedroom One - 3.70 x 3.60 (12'1" x 11'9") - A well-proportioned double bedroom adjacent to the kitchen.
Bedroom Two - 3.50 x 2.60 (11'5" x 8'6") - A spacious main bedroom with an angled wall adding extra character.
Family Bathroom - A generously sized bathroom conveniently located off the landing.
Outside - Surrounding the property there is a low maintenance garden area as well as a parking space for one vehicle per apartment.
Viewing Arrangements - By Appointment Only. Please Call Vendoors Estate Agents on .
Five Single Garages - All are LET at a combined total of £195pcm
Brochures
Brothertoft Road, BostonBrochure- COUNCIL TAXA payment made to your local authority in order to pay for local services like schools, libraries, and refuse collection. The amount you pay depends on the value of the property.Read more about council Tax in our glossary page.
- Band: A
- PARKINGDetails of how and where vehicles can be parked, and any associated costs.Read more about parking in our glossary page.
- Garage en bloc
- GARDENA property has access to an outdoor space, which could be private or shared.
- Yes
- ACCESSIBILITYHow a property has been adapted to meet the needs of vulnerable or disabled individuals.Read more about accessibility in our glossary page.
- Ask agent
Brothertoft Road, Boston
Add an important place to see how long it'd take to get there from our property listings.
__mins driving to your place
Get an instant, personalised result:
- Show sellers you’re serious
- Secure viewings faster with agents
- No impact on your credit score
Your mortgage
Notes
Staying secure when looking for property
Ensure you're up to date with our latest advice on how to avoid fraud or scams when looking for property online.
Visit our security centre to find out moreDisclaimer - Property reference 34162558. The information displayed about this property comprises a property advertisement. Rightmove.co.uk makes no warranty as to the accuracy or completeness of the advertisement or any linked or associated information, and Rightmove has no control over the content. This property advertisement does not constitute property particulars. The information is provided and maintained by Vendoors, Boston. Please contact the selling agent or developer directly to obtain any information which may be available under the terms of The Energy Performance of Buildings (Certificates and Inspections) (England and Wales) Regulations 2007 or the Home Report if in relation to a residential property in Scotland.
*This is the average speed from the provider with the fastest broadband package available at this postcode. The average speed displayed is based on the download speeds of at least 50% of customers at peak time (8pm to 10pm). Fibre/cable services at the postcode are subject to availability and may differ between properties within a postcode. Speeds can be affected by a range of technical and environmental factors. The speed at the property may be lower than that listed above. You can check the estimated speed and confirm availability to a property prior to purchasing on the broadband provider's website. Providers may increase charges. The information is provided and maintained by Decision Technologies Limited. **This is indicative only and based on a 2-person household with multiple devices and simultaneous usage. Broadband performance is affected by multiple factors including number of occupants and devices, simultaneous usage, router range etc. For more information speak to your broadband provider.
Map data ©OpenStreetMap contributors.
