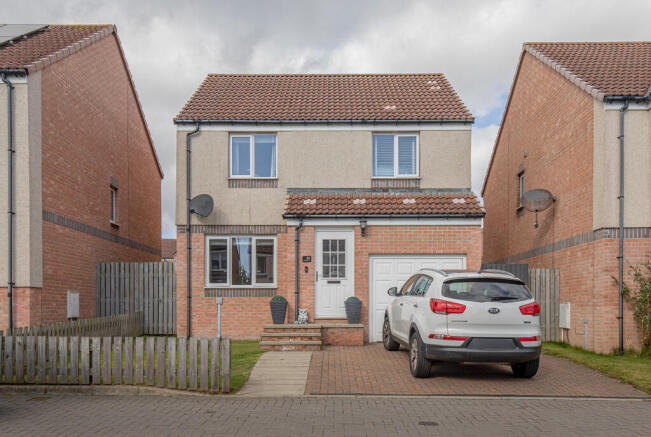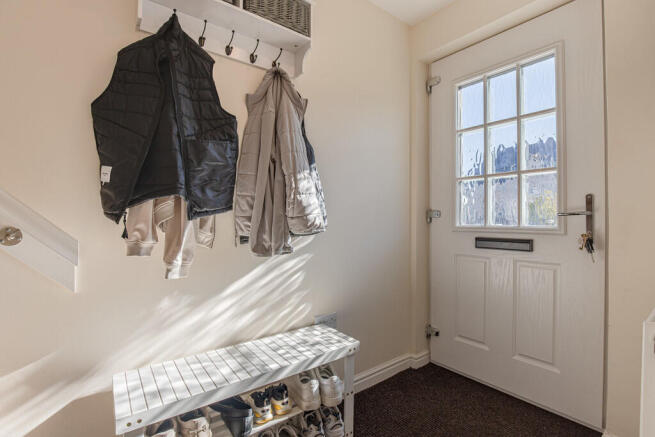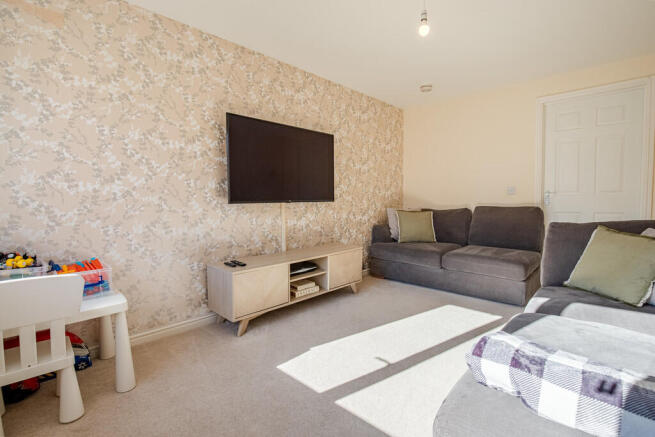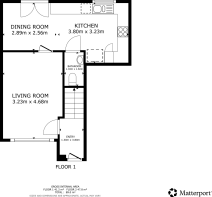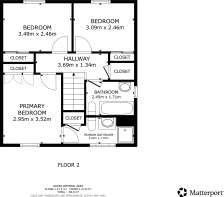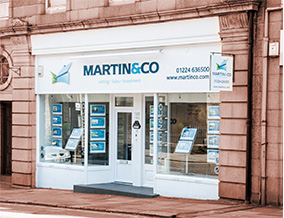
Bishopston Circle, Portlethen, Aberdeen

- PROPERTY TYPE
Detached
- BEDROOMS
3
- BATHROOMS
2
- SIZE
936 sq ft
87 sq m
- TENUREDescribes how you own a property. There are different types of tenure - freehold, leasehold, and commonhold.Read more about tenure in our glossary page.
Freehold
Key features
- Detached 3-Bedroom Family Home
- Spacious Lounge & Open-Plan Kitchen/Dining Room
- Fully Enclosed Rear Garden
- Garage and Driveway Providing Off-Street Parking
- Sought-After Location with Excellent Local Amenities
- Newly Fitted En-suite
- Freshly Laid Patio with Beautiful Porcelain Tiles
- Excellent Primary School with-in Easy Walking Distance
- Quiet Location
- LARN: 1905074
Description
Portlethen itself boasts excellent shopping facilities including a retail park with supermarkets, high-street stores, and food outlets, as well as a range of independent shops within the town. Families are well catered for with highly rated primary schools, Portlethen Academy, and a variety of nurseries. Leisure facilities include a swimming pool, community centre, and nearby parks, ensuring plenty of options for recreation.
For commuters, Portlethen railway station provides direct connections to Aberdeen, Stonehaven, and beyond, while the A90 dual carriageway allows quick road access north into Aberdeen city centre and south towards Dundee. The town also benefits from regular bus services, making travel convenient and reliable.
Outdoor enthusiasts can take advantage of the surrounding Aberdeenshire coastline, offering scenic walks, golf courses, and nature trails - all just minutes from the doorstep.
Bishopston Circle is therefore an ideal location for families and professionals alike, combining modern living with excellent amenities and transport links.
ENTRANCE HALLWAY A bright and welcoming entrance hallway sets the tone for the home, finished in neutral décor with quality flooring. Provides access to the main living areas and staircase to the upper floor.
LIVING ROOM The generously proportioned lounge enjoys an abundance of natural light from a large front-facing window. Tastefully decorated with modern finishes and neutral colours, this versatile living space is ideal for both family relaxation and entertaining guests.
KITCHEN / DINING ROOM The contemporary open-plan kitchen and dining area is the heart of the home. The kitchen is fitted with high-quality white wall and base units, complemented by contrasting natural wood work surfaces and integrated appliances. The adjoining dining space comfortably accommodates a family dining table, with French doors opening directly onto the patio and garden, creating a seamless indoor-outdoor flow.
WC A convenient ground floor WC with a fitted white suite.
BEDROOM ONE This delightful bedroom is finished in a cheerful lavender palette, creating a bright and welcoming atmosphere. A large window flooding the room with lots of natural light. The room has a built-in wardrobe equipped with mirrored sliding doors and the room also has ample space for free standing practical storage or a desk for studying. An ideal space for both a younger child or a teenager.
BEDROOM TWO Designed with a contemporary yet fun aesthetic, this bedroom boasts a striking green feature wall with wood panelling, complementing the neutral tones throughout. A large window letting in natural light compliments the room. The room features a built-in wardrobe with mirrored sliding doors adding plenty of storage. This versatile room offers an inspiring space for a child while also being large enough to adapt as they grow.
MASTER BEDROOM The spacious master bedroom offers a peaceful retreat, complete with built-in storage and ample room for freestanding furniture. Decorated with beautiful feature wooden paneling, soft, neutral tones, it provides the perfect balance of comfort and style. Natural light streams into the room from the large front facing window. Benefits from a private modern en-suite shower room.
ENSUITE SHOWER ROOM The master bedroom is further enhanced by a recently installed modern en-suite shower room. Elegantly finished with contemporary tiling, the suite comprises a walk-in shower enclosure, wash hand basin with storage vanity, and WC. A side window ensures the room feels bright and fresh.
FAMILY BATHROOM The stylish family bathroom is fitted with a three-piece suite comprising bath with overhead shower, wash hand basin, and WC. Tastefully tiled, this space is both practical and modern.
GARAGE/DRIVEWAY The property also benefits from a garage and a private driveway providing off-street parking.
REAR GARDEN / PATIO Step outside into a generous, fully enclosed rear garden - the ideal space for family living and outdoor entertaining. The garden features a large lawn area a perfect space for children to play. A spacious newly added patio with contemporary porcelain tiles, provides the perfect spot for summer barbecues, alfresco dining, or simply relaxing. Low-maintenance borders and a smart grey fence add a modern touch, ensuring privacy and security.
- COUNCIL TAXA payment made to your local authority in order to pay for local services like schools, libraries, and refuse collection. The amount you pay depends on the value of the property.Read more about council Tax in our glossary page.
- Band: E
- PARKINGDetails of how and where vehicles can be parked, and any associated costs.Read more about parking in our glossary page.
- Garage,Off street
- GARDENA property has access to an outdoor space, which could be private or shared.
- Yes
- ACCESSIBILITYHow a property has been adapted to meet the needs of vulnerable or disabled individuals.Read more about accessibility in our glossary page.
- Ask agent
Bishopston Circle, Portlethen, Aberdeen
Add an important place to see how long it'd take to get there from our property listings.
__mins driving to your place
Explore area BETA
Aberdeen
Get to know this area with AI-generated guides about local green spaces, transport links, restaurants and more.
Get an instant, personalised result:
- Show sellers you’re serious
- Secure viewings faster with agents
- No impact on your credit score
Your mortgage
Notes
Staying secure when looking for property
Ensure you're up to date with our latest advice on how to avoid fraud or scams when looking for property online.
Visit our security centre to find out moreDisclaimer - Property reference 101149010002. The information displayed about this property comprises a property advertisement. Rightmove.co.uk makes no warranty as to the accuracy or completeness of the advertisement or any linked or associated information, and Rightmove has no control over the content. This property advertisement does not constitute property particulars. The information is provided and maintained by Martin & Co, Aberdeen. Please contact the selling agent or developer directly to obtain any information which may be available under the terms of The Energy Performance of Buildings (Certificates and Inspections) (England and Wales) Regulations 2007 or the Home Report if in relation to a residential property in Scotland.
*This is the average speed from the provider with the fastest broadband package available at this postcode. The average speed displayed is based on the download speeds of at least 50% of customers at peak time (8pm to 10pm). Fibre/cable services at the postcode are subject to availability and may differ between properties within a postcode. Speeds can be affected by a range of technical and environmental factors. The speed at the property may be lower than that listed above. You can check the estimated speed and confirm availability to a property prior to purchasing on the broadband provider's website. Providers may increase charges. The information is provided and maintained by Decision Technologies Limited. **This is indicative only and based on a 2-person household with multiple devices and simultaneous usage. Broadband performance is affected by multiple factors including number of occupants and devices, simultaneous usage, router range etc. For more information speak to your broadband provider.
Map data ©OpenStreetMap contributors.
