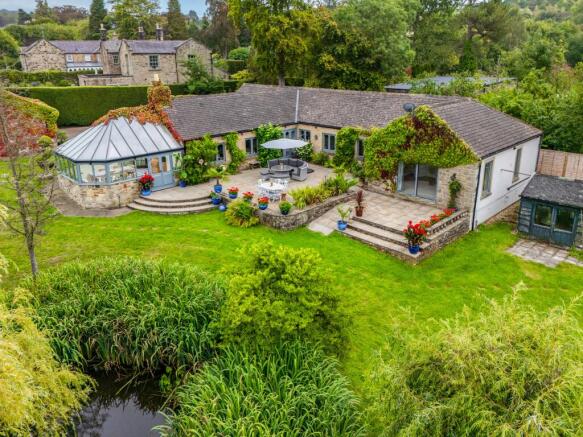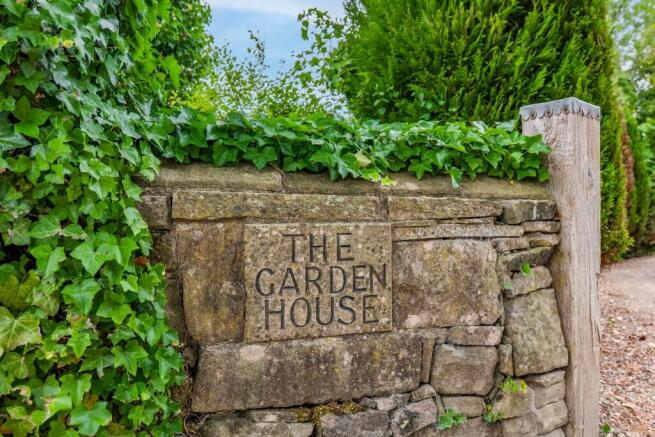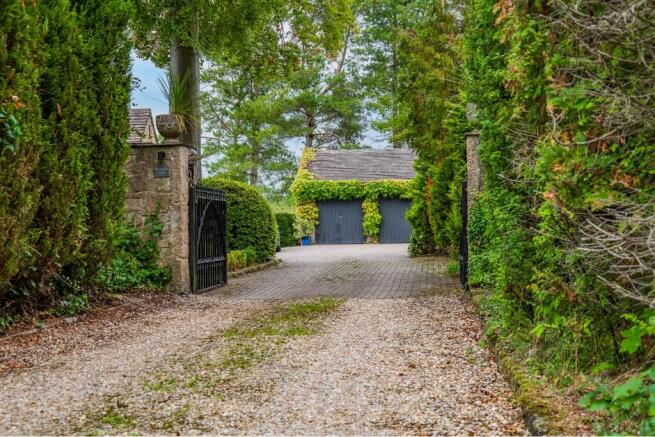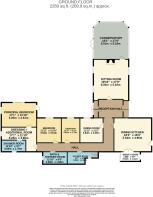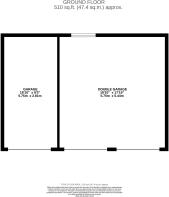
Nottingham Road, DE4

- PROPERTY TYPE
Detached Bungalow
- BEDROOMS
3
- BATHROOMS
3
- SIZE
Ask agent
- TENUREDescribes how you own a property. There are different types of tenure - freehold, leasehold, and commonhold.Read more about tenure in our glossary page.
Freehold
Key features
- High calibre single storey home
- Very well presented and generously proportioned
- Stunning gardens and grounds of almost half an acre
- Triple garage block and ample parking
- 3 bedrooms, 3 bathrooms, 2 reception rooms
- Respected and sought after village, tucked away position
- Suit a variety of buyers
- Viewing highly recommended
Description
The property stands to a respected address on the village outskirts, set well back from the main thoroughfare to a gated drive. There is the rare advantage of extensive gardens which include patios, informal lawns with mature shrubs, trees and thoughtful planting to borders, all creating and enjoying excellent privacy. A substantial pond stands at the centre, fed by a natural culvert which provides further interest, and there is the valuable function of ample car parking and a triple garage block.
Tansley boasts a thriving village community, a highly respected primary school, 2 public houses and recreation space. Lying around 2 miles from Matlock, the neighbouring Victorian market town which provides expected mainstream shops and amenities and the local road network links the nearby centres of employment which include Alfreton (6 miles), Bakewell (10 miles), Chesterfield (10 miles) and the cities of Sheffield Derby and Nottingham are each considered to be within daily commuting distance. The delights of the surrounding Derbyshire Dales countryside is also readily accessible.
ACCOMMODATION
An open porch shelters a broad oak panelled door with brass furniture, which opens to a reception hall with corniced ceiling, an excellent circulation space with access to the principal living areas and with an external glazed door leading through a slim porchway to the patio and gardens.
Sitting room - 6.04m x 5.18m (19' 10" x 17') a generously proportioned living space enjoying good natural light with three windows, and as a focal to the room a marble fireplace surrounds a solid fuel cast iron stove. A door opens to the...
Conservatory - 5.51m x 5.18m (18' 1" x 17') with hardwood double glazing and a similar high pitched roof with fan light constructed above a stone base and finished with a ceramic tiled floor. The conservatory offers superb views and direct access to the surrounding gardens, whilst the addition of central heating radiators allow year round use.
Dining room - 3.64m x 3.40m (11' 11" x 11' 2") ideal for formal dining and providing the versatility for a number of other uses. There is a window to the front, decorative cornice and dado rails.
Dining kitchen - 5.54m x 4.96m (18' 2" x 16' 3") an excellent hub of the house with ample space for daily dining and being fitted with an extensive range of oak fronted cupboards and drawers. There is a 2 ½ bow sink unit, black ceramic hob with extractor hood above and position for other white goods., including plumbing for washing machine and dishwasher. The window looks across the driveway and garage. There is a back door for external access and a pair of glazed doors open to a...
Utility room - 2.94m x 1.412m (9' 8" x 4' 8") fitted with additional storage, work bench, shelving and coat hanging. Space for further white goods, and to one wall the gas fired condensing boiler which serves the central heating and hot water system. There is a stable style door to one side, sliding patio door to the other and roof light within the vaulted ceiling.
The kitchen and dining room are accessed off a rear hall, which winds to the back of the property where there is access to the bedroom and bathroom accommodation.
Shower room - 3.83m x 1.82m (12' 7" x 6') with an airing cupboard store to one end, and to the other end a full width shower area with non-slip floor and dry boarding to the walls. There is a fitted WC and wash hand basin with storage beneath, electric shaver point, extractor fan and chromed ladder radiator.
Family bath and shower room - 3.60m x 1.82m (11' 10" x 6') fitted with a coloured suite to include a corner bath, separate walk-in shower cubicle, WC and wash hand basin. There is full height ceramic wall tilling and contrasting floor tiling. Chromed ladder radiator.
Master bedroom suite 1 - providng a luxury space and options to create semi-independent accommodation, if required. A central lobby room provides ample space to create a dressing area and to one end a gas fired combination boiler providing dedicated heat and hot water.
Ensuite shower room - 3.60m x 1.70m (11' 10" x 5' 7") a fully tiled room including a partitioned shower, WC and a broad wash hand basin with storage beneath. Chromed ladder radiator, electric shaver point.
Bedroom - 5.20m x 3.65m () a well proportioned double bedroom with windows to each side and hardwood sliding patio doors which allow a delightful vista across the pond and gardens and access to a dedicated patio.
Bedroom 2 - 3.64m x 3.61m (11' 11" x 11' 10") a generous double bedroom with window facing the gardens.
Bedroom 3 - 3.64m x 2.73m (11' 11" x 8' 11") another comfortable bedroom, again with garden views.
OUTSIDE & PARKING
The property is set well back from the roadside and accessed via a long drive, the first part laid to gravel and sheltered within evergreen screens and which in turn leads through period wrought iron gates set to tall pillars where a block paved driveway continues and broadens to an area of car parking for several vehicles. The driveway provides easy access and space for turning and at the head of the driveway is a...
Garage building - stone built beneath a tiled roof and separated into...
Single garage - 5.75m x 2.81m (18' 10" x 9' 3") currently utilised as a workshop with the benefit of electric power and light.
Double garage - 5.75m x 5.44m (18' 10" x 17' 10") with two up and over doors, window to the rear, electric power and light.
Beyond the driveway the truly stunning gardens stretch behind the garage, across and beyond the front of the property to provide views from all principal rooms. It is clear the gardens have been expertly planned and planted to offer interest and colour throughout the seasons. The majority is laid to lawn, to the centre of which sits a substantial wildlife pond encompassed by mature planting, ornamental trees, bamboo and azaleas among others. The pond is fed and drained via a grass banked culvert which runs the length of the garden. Adjacent to the house are attractive patios and herbaceous borders with other features including a timber garden store, separate summer house, small fruit trees across the culvert, that area linked by two ornamental bridges.
The wider treasures and delights of the gardens can only be truly appreciated by closer inspection.
TENURE - Freehold
SERVICES - All mains services are available to the property, which enjoys the benefit of gas fired central heating and hardwood sealed unit double glazing. No specific test has been made on the services or their distribution.
EPC RATING - Current / Potential - to be confirmed
COUNCIL TAX - Band F
FIXTURES & FITTINGS - Only the fixtures and fittings mentioned in these sales particulars are included in the sale. Certain other items may be taken at valuation if required. No specific test has been made on any appliance either included or available by negotiation.
DIRECTIONS - From Matlock Crown Square, take Causeway Lane proceeding through Matlock Green, continuing up The Cliff to Tansley. Continue beyond Thatchers Lane and the wood yard (on your right) before locating the gateway on the left which serves Heathy Lea House and The Garden House.
(WHAT-3-WORDS - piano.sunk.enter)
VIEWING - Strictly by prior arrangement with the Matlock office .
Ref: FTM10876
- COUNCIL TAXA payment made to your local authority in order to pay for local services like schools, libraries, and refuse collection. The amount you pay depends on the value of the property.Read more about council Tax in our glossary page.
- Ask agent
- PARKINGDetails of how and where vehicles can be parked, and any associated costs.Read more about parking in our glossary page.
- Garage,Driveway,Off street
- GARDENA property has access to an outdoor space, which could be private or shared.
- Front garden,Private garden,Patio,Rear garden,Terrace
- ACCESSIBILITYHow a property has been adapted to meet the needs of vulnerable or disabled individuals.Read more about accessibility in our glossary page.
- Ask agent
Energy performance certificate - ask agent
Nottingham Road, DE4
Add an important place to see how long it'd take to get there from our property listings.
__mins driving to your place
Get an instant, personalised result:
- Show sellers you’re serious
- Secure viewings faster with agents
- No impact on your credit score



Your mortgage
Notes
Staying secure when looking for property
Ensure you're up to date with our latest advice on how to avoid fraud or scams when looking for property online.
Visit our security centre to find out moreDisclaimer - Property reference FTM10876. The information displayed about this property comprises a property advertisement. Rightmove.co.uk makes no warranty as to the accuracy or completeness of the advertisement or any linked or associated information, and Rightmove has no control over the content. This property advertisement does not constitute property particulars. The information is provided and maintained by Fidler Taylor, Matlock. Please contact the selling agent or developer directly to obtain any information which may be available under the terms of The Energy Performance of Buildings (Certificates and Inspections) (England and Wales) Regulations 2007 or the Home Report if in relation to a residential property in Scotland.
*This is the average speed from the provider with the fastest broadband package available at this postcode. The average speed displayed is based on the download speeds of at least 50% of customers at peak time (8pm to 10pm). Fibre/cable services at the postcode are subject to availability and may differ between properties within a postcode. Speeds can be affected by a range of technical and environmental factors. The speed at the property may be lower than that listed above. You can check the estimated speed and confirm availability to a property prior to purchasing on the broadband provider's website. Providers may increase charges. The information is provided and maintained by Decision Technologies Limited. **This is indicative only and based on a 2-person household with multiple devices and simultaneous usage. Broadband performance is affected by multiple factors including number of occupants and devices, simultaneous usage, router range etc. For more information speak to your broadband provider.
Map data ©OpenStreetMap contributors.
