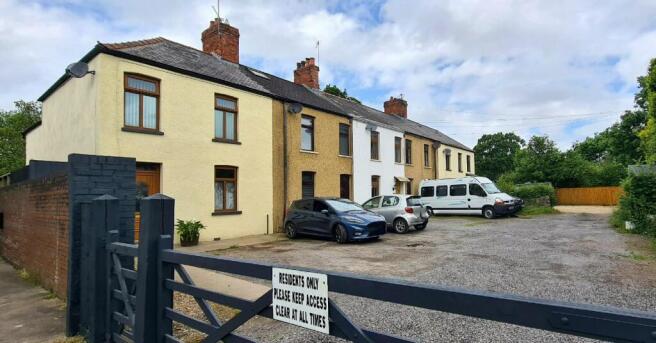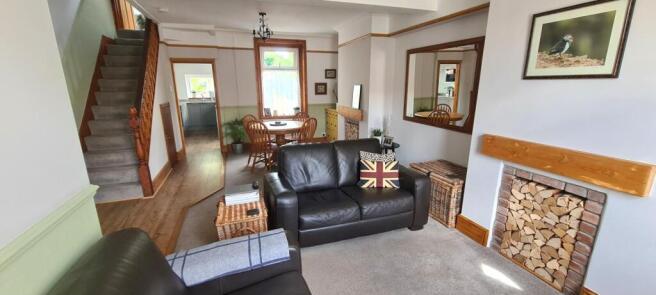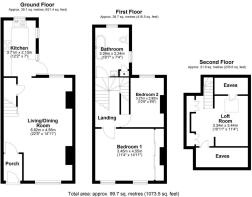
1 Sunnybank, Dinas Powys, CF64 4LG

- PROPERTY TYPE
End of Terrace
- BEDROOMS
2
- BATHROOMS
1
- SIZE
Ask agent
- TENUREDescribes how you own a property. There are different types of tenure - freehold, leasehold, and commonhold.Read more about tenure in our glossary page.
Freehold
Key features
- END TERRACE COTTAGE
- No Chain
- Two Bedrooms Plus A Loft Room
- Open Plan Living Area Layout
- Large Landscaped Garden
- Parking For Three Vehicles
- Private Gated Access
- Freehold
Description
Sunnybank, Dinas Powys. Accessed via pedestrian and vehicular gates providing secure parking for three vehicles. Finished to a high standard throughout and benefitting from gas central heating and uPVC double glazing. The property briefly comprises; Entrance hall, open plan living room, kitchen, two bedrooms plus a loft room, family bathroom and large garden. Ideally located with excellent transport links to Penarth and Penarth Marina, Cardiff Bay, Leckwith, Cardiff City centre and M4 corridor. Train Station and bus stops are within walking distance. Easy access to Dinas Powys Primary School. Close by to Cardiff International Pool and White Water, Retail Parks, Mermaid Quay and Cardiff Bay Barrage. Being sold with no onward chain. EPC rating 'E'.
Ground Floor - Entrance Hall
Via UPVC double glazed door with opaque bevelled glass inset. Radiator with wood shelf over. Wall mounted cupboard housing electric meter, consumer unit and broadband connection. Power points. Oak effect laminate flooring. Glazed, wood door leading into:
Living Room
Open plan design providing ample room for comfy and dining furniture. Dual aspect uPVC double glazed windows to front and rear elevations. Coving and mains smoke detector to ceiling. Picture and dado rails. Two feature fireplaces to both chimney breasts with brick surrounds and wood mantles over. Three radiators. Cupboard housing gas meter. Power points. Fitted carpet. Continuity of oak effect laminate flooring leading through to kitchen. Fitted carpet to stairs rising to first floor landing with under stair storage cupboard.
Kitchen
Accessed via wood glazed pocket door. Inset spot lighting to ceiling. Dual aspect uPVC double glazed windows to two elevations with wood sills overlooking the garden. Howdens ‘Shaker' kitchen with chrome furniture comprising a range of wall and base units. Concrete effect work surfaces with matching upstands and tiling to splash back. ‘Franke' stainless steel sink and drainer. Integral ‘Neff' appliances including: five ring gas hob with integrated extractor fan over, ‘slide and hide’ fan assisted oven/grill and built in microwave. Integral fridge and
freezer. Plumbing for washing machine and space for tumble dryer/dishwasher. Ample power points and USB ports. Radiator. Oak effect laminate flooring. UPVC double glazed door leading out to the garden.
First Floor - First Floor Landing
Coving and mains smoke detector to ceiling. Staircase rising to loft room with ‘Velux' window to stairwell. Fitted carpet. Power point. Radiator. Doors off to bedrooms and bathroom.
Master Bedroom
Two uPVC double glazed windows to front elevation. Coving to ceiling. Built in wall to wall, ceiling to floor wardrobes providing generous storage space. Radiator. Power points. Fitted carpet.
Bedroom Two
Fire escape uPVC double window to rear elevation. Under stair storage space. Radiator. Power points. Fitted carpet.
Bathroom
Two uPVC obscure double glazed windows with wood sills to rear and side elevations. White suite comprising; feature free standing roll top bath with chrome claw feet and ‘Victorian‘ style mixer tap/shower over. Pedestal wash hand basin and low level w/c. Built in cupboard housing combination boiler. Radiator. Oak effect laminate flooring.
Second Floor - Loft Room
Utilised as a further bedroom at present. Chrome spot lights to sloping ceiling. Large ‘Velux' window to rear elevation enjoying countryside views. Radiator. Many built in storage cupboards to eaves. Ample power points as utilised as an office previously. Fitted carpet.
Gardens And Grounds - 1 Sunnybank is approached off the road onto a shared private driveway providing three parking spaces. Pathway to front door and gate giving side access to rear garden.
Enclosed with stone walls and timber feather edge fencing. Landscaped into different areas providing pleasure and practicality for everyone. Timber gate giving side access. Patio and decked areas. Hydrangea borders. Pathway leading to lawn. Further seating area with pergola over. Small ornamental pond. Large timber clad shed (24’0" x 9’0") benefitting from a slate roof, insulated walls, uPVC double glazed windows and doors. Small orchard of ‘Victoria’ plum and apple trees enclosed with low walls. Kitchen garden with raised beds and chipping walkways. Timber potting shed and green houses. Three outside water taps throughout the garden.
Additional Information - All mains services connected.
Freehold.
Council tax band 'D'.
Brochures
1 Sunnybank, Dinas Powys, CF64 4LGBrochure- COUNCIL TAXA payment made to your local authority in order to pay for local services like schools, libraries, and refuse collection. The amount you pay depends on the value of the property.Read more about council Tax in our glossary page.
- Band: D
- PARKINGDetails of how and where vehicles can be parked, and any associated costs.Read more about parking in our glossary page.
- Yes
- GARDENA property has access to an outdoor space, which could be private or shared.
- Yes
- ACCESSIBILITYHow a property has been adapted to meet the needs of vulnerable or disabled individuals.Read more about accessibility in our glossary page.
- Ask agent
1 Sunnybank, Dinas Powys, CF64 4LG
Add an important place to see how long it'd take to get there from our property listings.
__mins driving to your place
Get an instant, personalised result:
- Show sellers you’re serious
- Secure viewings faster with agents
- No impact on your credit score


Your mortgage
Notes
Staying secure when looking for property
Ensure you're up to date with our latest advice on how to avoid fraud or scams when looking for property online.
Visit our security centre to find out moreDisclaimer - Property reference 34163279. The information displayed about this property comprises a property advertisement. Rightmove.co.uk makes no warranty as to the accuracy or completeness of the advertisement or any linked or associated information, and Rightmove has no control over the content. This property advertisement does not constitute property particulars. The information is provided and maintained by Watts & Morgan, Penarth. Please contact the selling agent or developer directly to obtain any information which may be available under the terms of The Energy Performance of Buildings (Certificates and Inspections) (England and Wales) Regulations 2007 or the Home Report if in relation to a residential property in Scotland.
*This is the average speed from the provider with the fastest broadband package available at this postcode. The average speed displayed is based on the download speeds of at least 50% of customers at peak time (8pm to 10pm). Fibre/cable services at the postcode are subject to availability and may differ between properties within a postcode. Speeds can be affected by a range of technical and environmental factors. The speed at the property may be lower than that listed above. You can check the estimated speed and confirm availability to a property prior to purchasing on the broadband provider's website. Providers may increase charges. The information is provided and maintained by Decision Technologies Limited. **This is indicative only and based on a 2-person household with multiple devices and simultaneous usage. Broadband performance is affected by multiple factors including number of occupants and devices, simultaneous usage, router range etc. For more information speak to your broadband provider.
Map data ©OpenStreetMap contributors.





