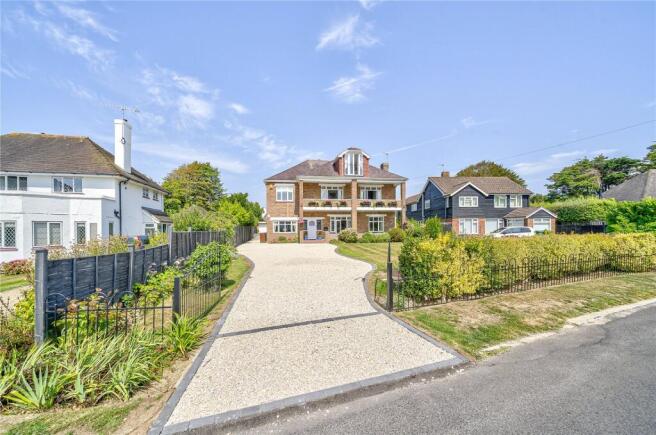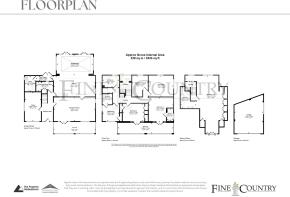South Walk, Middleton-On-Sea, West Sussex, PO22

- PROPERTY TYPE
Detached
- BEDROOMS
6
- BATHROOMS
5
- SIZE
Ask agent
- TENUREDescribes how you own a property. There are different types of tenure - freehold, leasehold, and commonhold.Read more about tenure in our glossary page.
Freehold
Key features
- Prime location within the exclusive Sea Lane Marine Estate, minutes away from the sea.
- Beautifully extended and fully renovated coastal home with over 3,500 sqft accommodation.
- Stunning open-plan kitchen, dining and living space created by the new rear extension.
- Versatile ground-floor layout with two reception rooms.
- Practical utility room and ground floor shower-room.
- Spacious principal suite with a beautifully appointed en suite bathroom, built in storage and lounge area.
- Additional five light-filled bedrooms providing comfort and flexibility for family or guests.
- Two additional contemporary en-suite shower rooms and a stylish family bathroom.
- Landscaped, secluded rear garden with paved terrace for alfresco dining and relaxation.
- Large detached double garage and ample parking
Description
Awake to fresh sea breezes and linger over breakfast on the beautiful veranda. Entertain in a sun-drenched open-plan kitchen and living space, then take an evening stroll along a private and peaceful stretch of beach.
The Property
Tucked away along the highly sought-after South Walk in Middleton-on-Sea, this beautifully remodelled home captures the essence of contemporary coastal living. Thoughtfully extended and fully renovated by the current owner, it offers an abundance of light, space, and a seamless flow from room to room.
A welcoming entrance hall, with original wooden flooring and beautifully detailed panelling, sets the tone for what lies ahead. To the rear, the newly constructed extension opens into a striking open-plan kitchen, dining and living area, bathed in natural light from full-height glazing, patio doors, and an oversized sky lantern. This impressive space frames views of the landscaped garden and blurs the boundary between inside and out.
Designed for both relaxed family living and stylish entertaining, the kitchen pairs sleek contemporary finishes with generous workspaces, a natural connection to the dining and seating zones, and a stunning ceiling-hung Henley fire that brings warmth and elegance to the heart of the home.
At the front of the house, the original rooms have been reimagined to provide a formal sitting room with a feature fireplace and access to the veranda, and a versatile second reception room, perfect as a snug, study or ground-floor bedroom. A well-planned utility and a smartly appointed shower room complete the ground floor, ensuring everyday practicality complements the home’s refined style.
Upstairs, the transformation continues. A roof enlargement and loft conversion have unlocked the full potential of the second floor, now home to a generous, light-filled principal suite with garden views at one end and a Juliet balcony facing south. The beautifully appointed en-suite is a true indulgence, featuring a walk-in shower, freestanding bath, twin sinks, and air conditioning. Bespoke built-in storage and a lounge area add to the sense of space and luxury, creating a sanctuary as elegant as it is comfortable.
On the first floor, guests are equally well catered for. There are five further bedrooms, two of which open onto a delightful south-facing balcony, while most offer bespoke built-in storage. Two stylish en-suite shower rooms and a contemporary family bathroom complete the accommodation; all finished with the same exceptional attention to detail.
Outside, the home is designed for easy enjoyment. To the front, iron gates open to a spacious driveway leading to a detached double garage, with ample parking. Lawns and ornamental borders provide curb appeal, while the full-width veranda along the front elevation offers the perfect spot for shaded seating and relaxed afternoon teas. One can easily imagine many moments spent enjoying this peaceful oasis.
The mature rear garden is equally tranquil, offering excellent seclusion and side access from both ends of the house. A paved terrace is ideal for alfresco dining, while manicured lawns, established planting, and a charming ornamental water feature add to the sense of calm and relaxation.
Location
Set along a prized stretch of the West Sussex coastline, Middleton-On-Sea offers understated elegance and coastal tranquillity. Renowned for its tree-lined twittens, characterful homes and largely private beach, this exclusive village remains one of the region’s best-kept secrets.
Life here moves at a gentler pace, morning strolls along the shore, coffee at a friendly café, and evenings watching the sun sink into the sea. A thriving community, boutique amenities, bustling sports club, and peaceful surroundings make it an idyllic choice for both full-time living and weekend escapes.
Just inland, the historic town of Arundel enchants with cobbled streets, a majestic castle, and independent galleries, while nearby Chichester offers cultural sophistication with its acclaimed Festival Theatre, fine dining, boutique shopping, and the prestigious Goodwood Estate, home to world-famous events such as the Festival of Speed, Goodwood Revival, and Glorious Goodwood.
Golfers are well served by courses including Avisford Park and Goodwood, while sailing enthusiasts will find excellent facilities at Itchenor, Bosham, and Chichester Marina. Nature lovers can explore the South Downs National Park, with miles of scenic walking, cycling, and bridle paths.
With excellent road links and direct rail services to London from nearby Barnham, Bognor Regis and Chichester, South Walk in Middleton-on-Sea is perfectly placed to enjoy the very best of West Sussex and beyond.
SERVICES: Mains electricity, gas, water and drainage.
Council Tax Band: G | Local Authority: Arun District Council
MOSA (Middleton-On-Sea Association)
Annual Charges: Private Estate £150 and Road Charge £210.
Title Register available upon request.
Directions: This what3words address refers to a 3-metre square location. Tap the link or enter the 3 words into the free what3words app to find it.
Brochures
Particulars- COUNCIL TAXA payment made to your local authority in order to pay for local services like schools, libraries, and refuse collection. The amount you pay depends on the value of the property.Read more about council Tax in our glossary page.
- Band: TBC
- PARKINGDetails of how and where vehicles can be parked, and any associated costs.Read more about parking in our glossary page.
- Yes
- GARDENA property has access to an outdoor space, which could be private or shared.
- Yes
- ACCESSIBILITYHow a property has been adapted to meet the needs of vulnerable or disabled individuals.Read more about accessibility in our glossary page.
- Ask agent
South Walk, Middleton-On-Sea, West Sussex, PO22
Add an important place to see how long it'd take to get there from our property listings.
__mins driving to your place
Get an instant, personalised result:
- Show sellers you’re serious
- Secure viewings faster with agents
- No impact on your credit score
Your mortgage
Notes
Staying secure when looking for property
Ensure you're up to date with our latest advice on how to avoid fraud or scams when looking for property online.
Visit our security centre to find out moreDisclaimer - Property reference INA250085. The information displayed about this property comprises a property advertisement. Rightmove.co.uk makes no warranty as to the accuracy or completeness of the advertisement or any linked or associated information, and Rightmove has no control over the content. This property advertisement does not constitute property particulars. The information is provided and maintained by Fine & Country, Park Lane. Please contact the selling agent or developer directly to obtain any information which may be available under the terms of The Energy Performance of Buildings (Certificates and Inspections) (England and Wales) Regulations 2007 or the Home Report if in relation to a residential property in Scotland.
*This is the average speed from the provider with the fastest broadband package available at this postcode. The average speed displayed is based on the download speeds of at least 50% of customers at peak time (8pm to 10pm). Fibre/cable services at the postcode are subject to availability and may differ between properties within a postcode. Speeds can be affected by a range of technical and environmental factors. The speed at the property may be lower than that listed above. You can check the estimated speed and confirm availability to a property prior to purchasing on the broadband provider's website. Providers may increase charges. The information is provided and maintained by Decision Technologies Limited. **This is indicative only and based on a 2-person household with multiple devices and simultaneous usage. Broadband performance is affected by multiple factors including number of occupants and devices, simultaneous usage, router range etc. For more information speak to your broadband provider.
Map data ©OpenStreetMap contributors.





