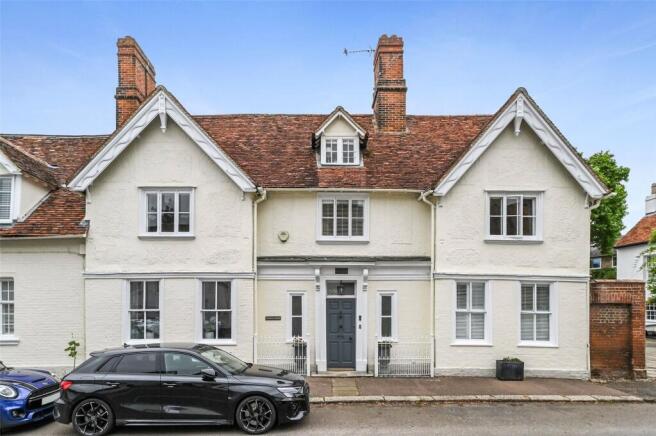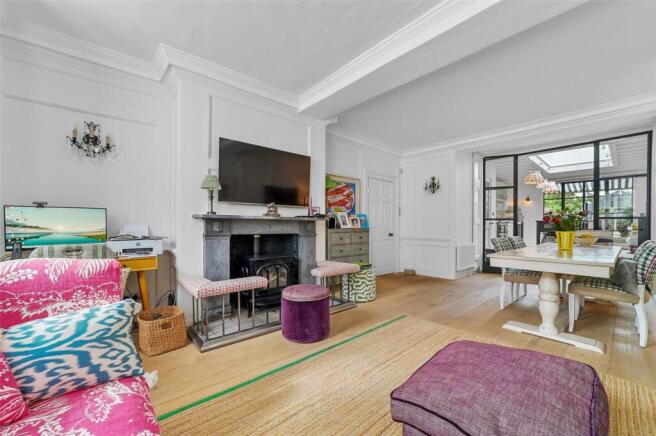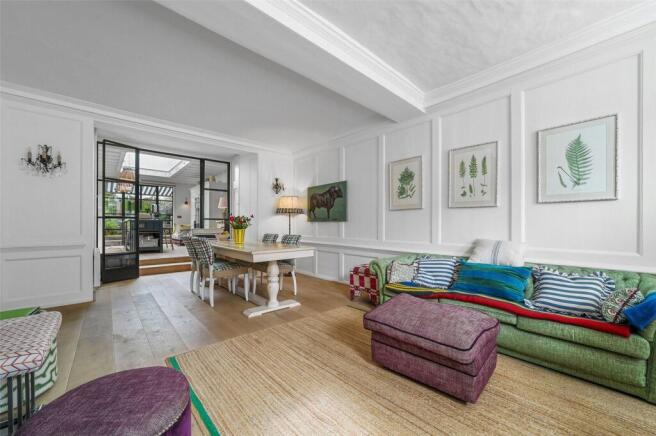
High Street, Much Hadham, Hertfordshire, SG10

- PROPERTY TYPE
House
- BEDROOMS
7
- BATHROOMS
3
- SIZE
Ask agent
- TENUREDescribes how you own a property. There are different types of tenure - freehold, leasehold, and commonhold.Read more about tenure in our glossary page.
Freehold
Key features
- Exceptional house in a 1st class location
- West-facing grounds of approx. 2 acres
- Grand hallway
- Three reception rooms
- Study
- Two kitchens
- Cellar
- Seven/Eight bedrooms
- Heated pool
- Garage and off-street parking
Description
The current owners have been very generous custodians of this exceptional house, and the building has been carefully modernised and repaired, whilst at all times ensuring that the character of this significant house is retained.
The front doorway leads to a grand entrance hallway with an Italian limestone flooring with steps up to double doors which lead out to the garden. In the hallway there is a period fireplace and a wood burning stove, a useful under-stair storage cupboard with ornate wooden panelling. The principal reception rooms are all well proportioned – the drawing room has tall ceilings and a fireplace with a marble surround and ornate mouldings and two sets of full height glazed windows with shutters. There is a door to a side hallway where there is secondary staircase to the first floor, a broom cupboard and a door to a small courtyard. The dining room is at the front of the property, a pleasing room with panelling and a marble fireplace, window shutters and cupboards and a doorway leading through to the study which has, again, some panelling and shutters. Beyond the study there is a cloakroom, dog kennel and utility room where there is plumbing for an American-style fridge-freezer and washing machine. There is also a stainless sink and drainer. There is a further cloakroom, WC and wash hand basin.
There are two kitchens to the house; the original kitchen has a gas fired 4-oven Aga and a Neff 2-ring induction hob and storage cupboards, as well as a sink and slate work surfaces, fitted fridge and freezer and some book shelving and cupboards which house a brand new gas fired boiler which provides the heating and hot water. On the other side of the house there is a brand new kitchen of quality which has an electric Aga, recess for an American-style fridge-freezer, butler sink with four sets of taps, plate rack, pantry cupboard, integrated dishwasher, granite work surfaces and a pair of doors which lead up to the terrace. At the front of the kitchen/breakfast room is a sitting room with a granite fireplace and wood burning stove with window shutters and book shelving.
On the first floor there are five bedrooms most with pretty fireplaces and window shutters. There is also a good quality bath and shower room with a rolltop bath and tiled shower cubicle, wash hand basin, vanity unit and a separate WC. One of the bedrooms is currently serving as a dressing room, again with period fireplace which has a door linking through to the master bedroom. At the front of the building is another double bedroom with wardrobe cupboards and a period fireplace with adjoining large family bathroom with rolltop bath, WC, twin wash hand basins with slate worktop. There is a further double bedroom on this floor with a newly fitted shower room and electric floor heating. The master bedroom is at the back of the house with a pretty fireplace with marble surround and a door off to a quality en suite bathroom with rolltop bath, wash hand basin, WC and a fireplace.
From the landing, a staircase leads both to the ground floor and a staircase to the second floor and a storage wardrobe cupboard. On the top floor there are two bedrooms inter-connecting at the front of the building with wood panelling and a door off to the landing with steps up to attic and a further door to roof space where there is a water storage tank. There is also an office.
OUTSIDE, there is a driveway beside the house which leads to a garage en-bloc with remote controlled gates and gravelled parking area behind the house. The gardens are very much a feature and private, face west and are well maintained and established. At the back of the house there are lawns and terraces and an automatic awning recently installed. There are steps up to the upper lawn where there is a quality summerhouse with gothic windows with light and power connected and beyond a heating swimming pool, enclosed with a timber framed covered seating area.
Beyond the swimming pool, the grounds for some distance – at least 200ft – where there are lawns, trees and hedging. From the upper lawn, there are some spectacular views over the rooftops of the house and towards the Parish Church.
NB. Some detail of the Listed Building entry for the house:
A 16th/early 17th century timber framed building modelled and centralised in the early C18th and re-fronted in the late C19th as painted brick and plasterwork and a tiled roof with square stacks. Rear elevation has a C17th pyramid roof stair turret towards the north and circa 1890 a grey brick two-and-a-half storey extension on the south. The interior has a good central early C18th staircase with triplets of balusters on each step and scrolls on each side.
For those that are un-familiar with Much Hadham, there are good facilities within the village, primary school and pubs and a village shop, a thriving community and some outstanding countryside in all directions and excellent walks. Historically, this has been a very popular commuter village as there is a drive of less than 15 minutes down to Harlow where there are regular trains to London Liverpool Street in less than half an hour.
Much Hadham is a very popular and well known East Hertfordshire village with local store, health centre, garage, fire station, recreation ground, public house and primary school. The area is convenient for the commuter, as it is situated almost equidistant between the A10 and M11. The towns of Bishop’s Stortford and Ware lie approximately 6 miles and 8 miles distant respectively, and provide a more comprehensive range of facilities, and both have mainline stations to London Liverpool Street. There are two golf courses within 2 miles of the village.
Brochures
Particulars- COUNCIL TAXA payment made to your local authority in order to pay for local services like schools, libraries, and refuse collection. The amount you pay depends on the value of the property.Read more about council Tax in our glossary page.
- Band: G
- PARKINGDetails of how and where vehicles can be parked, and any associated costs.Read more about parking in our glossary page.
- Yes
- GARDENA property has access to an outdoor space, which could be private or shared.
- Yes
- ACCESSIBILITYHow a property has been adapted to meet the needs of vulnerable or disabled individuals.Read more about accessibility in our glossary page.
- Ask agent
Energy performance certificate - ask agent
High Street, Much Hadham, Hertfordshire, SG10
Add an important place to see how long it'd take to get there from our property listings.
__mins driving to your place
Get an instant, personalised result:
- Show sellers you’re serious
- Secure viewings faster with agents
- No impact on your credit score



Your mortgage
Notes
Staying secure when looking for property
Ensure you're up to date with our latest advice on how to avoid fraud or scams when looking for property online.
Visit our security centre to find out moreDisclaimer - Property reference BSO100804. The information displayed about this property comprises a property advertisement. Rightmove.co.uk makes no warranty as to the accuracy or completeness of the advertisement or any linked or associated information, and Rightmove has no control over the content. This property advertisement does not constitute property particulars. The information is provided and maintained by Mullucks, Bishop's Stortford. Please contact the selling agent or developer directly to obtain any information which may be available under the terms of The Energy Performance of Buildings (Certificates and Inspections) (England and Wales) Regulations 2007 or the Home Report if in relation to a residential property in Scotland.
*This is the average speed from the provider with the fastest broadband package available at this postcode. The average speed displayed is based on the download speeds of at least 50% of customers at peak time (8pm to 10pm). Fibre/cable services at the postcode are subject to availability and may differ between properties within a postcode. Speeds can be affected by a range of technical and environmental factors. The speed at the property may be lower than that listed above. You can check the estimated speed and confirm availability to a property prior to purchasing on the broadband provider's website. Providers may increase charges. The information is provided and maintained by Decision Technologies Limited. **This is indicative only and based on a 2-person household with multiple devices and simultaneous usage. Broadband performance is affected by multiple factors including number of occupants and devices, simultaneous usage, router range etc. For more information speak to your broadband provider.
Map data ©OpenStreetMap contributors.




