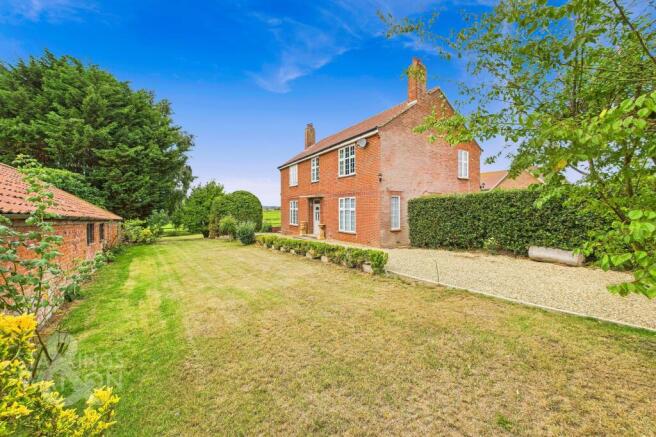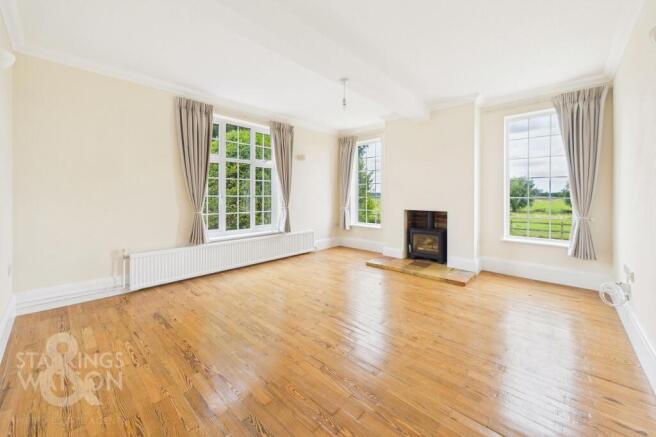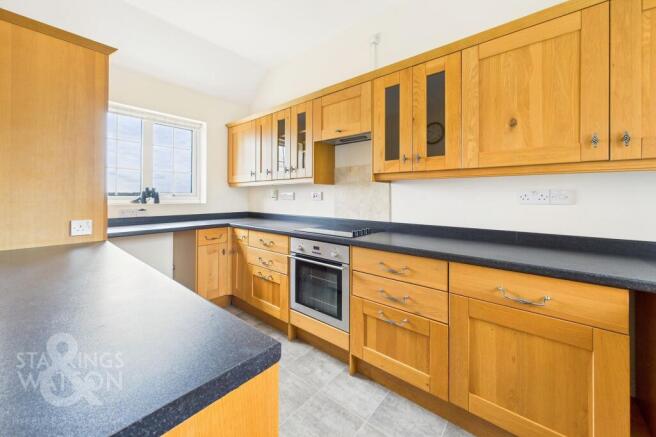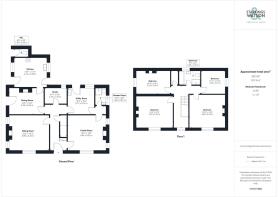
Station Road, Reedham, Norwich

Letting details
- Let available date:
- 15/09/2025
- Deposit:
- £2,134A deposit provides security for a landlord against damage, or unpaid rent by a tenant.Read more about deposit in our glossary page.
- Min. Tenancy:
- 6 months How long the landlord offers to let the property for.Read more about tenancy length in our glossary page.
- Let type:
- Short term
- Furnish type:
- Unfurnished
- Council Tax:
- Ask agent
- PROPERTY TYPE
Detached
- BEDROOMS
4
- BATHROOMS
2
- SIZE
2,016 sq ft
187 sq m
Key features
- Detached Farm House Mixing Modern & Character Living
- Fully Updated & Modernised Interior
- Approx. 2015 Sq. ft (stms) of Accommodation
- Outstanding Panoramic Marshland Views
- Twin Gated Driveways & Timber Built Garage
- High Ceilings & Large Windows for Excellent Natural Light
- Three Reception Rooms
- 4/5 Bedrooms
Description
IN SUMMARY
Nestled amidst PICTURESQUE COUNTRYSIDE, this detached FARM HOUSE offers a tranquil sanctuary with BREATHTAKING PANORAMIC MARSHLAND VIEWS. Boasting a FULLY UPDATED and MODERNISED INTERIOR, the property spans approximately 2015 sq. ft (stms) of luxurious accommodation. Step inside to be greeted by HIGH CEILINGS and LARGE WINDOWS that flood the living spaces with excellent natural light. The property features THREE RECEPTION ROOMS, ideal for entertaining guests or simply enjoying family time. The MAIN SITTING ROOM enjoys a FEATURE WOOD BURNER, with a FAMILY ROOM and separate DINING ROOM - flowing seamlessly into the FULLY FITTED KITCHEN. A ground floor SHOWER ROOM allows for a downstairs bedroom if needed, with a FULLY FITTED UTILITY/BOOT ROOM, and STUDY with extensive storage. With FOUR BEDROOMS offering ample space for personal retreat, this home is a harmonious blend of comfort and elegance. Situated on TWIN GATED DRIVEWAYS, with a timber-built garage, this residence exudes both CHARM and FUNCTIONALITY. Immerse yourself in the wonders of nature as amazing wildlife can be spotted right from your own garden. The VAST OUTDOOR SPACE is nothing short of a countryside haven, with unparalleled privacy and seclusion, this property provides the perfect setting for outdoor gatherings, BBQs, or simply relaxing in the fresh air.
SETTING THE SCENE
The property sits side onto the road with two driveway entrance points including the large gated driveway offering a shingle parking and turning space, along with a timber built garage building. The formal driveway sits to the front of the property with a further timber five bar gate leading to a shingle driveway and the main entrance. The gardens wrap around the property with the front gardens being laid to lawn, and including a range of mature shrubbery and hedging, with an open aspect to the main garden and rear driveway.
THE GRAND TOUR
Step inside the original main entrance, where antique hardwood flooring flows underfoot with stairs rising to the first floor landing and useful built-in storage cupboard sitting below. Doors lead off to the range of reception rooms all of which offer a high degree of flexibility in their uses. The main sitting room enjoys views across the adjacent marshland, with a feature cast iron wood burner creating a focal point to the room with a pamment tiled hearth, wood flooring and three windows forming the dual aspect views. Sitting opposite from the hall entrance, a family room offers dual aspect views via three windows, provides a further living space with wood flooring underfoot and a feature fireplace. From here a door leads to an inner hallway with a useful built-in wardrobe, and door taking you to the utility/boot room and ground floor shower room. The shower room enables ground floor bedroom accommodation if required, with a W.C, hand wash basin and power shower. The utility/boot room offers a versatile meet and greet space from the main rear driveway, with a range of units offering storage and space for laundry appliances including a washing machine and tumble dryer, along with an American style fridge freezer if required. From here a door takes you back to the main hall entrance with a study sitting to one side, with solid wood surfaces and a range of storage units including a desk area creating an ideal study space if required. The dining room completes the reception space with pamment tiled flooring underfoot and views across the adjacent marshes. Ample space for a dining table can be found, and a door takes you to the formal kitchen. An extensive range of built-in storage units can be found in the kitchen, including integrated cooking appliances with an inset electric ceramic hob and built-in electric oven with matching up-stands and tiled splash-backs, with space for a fridge and freezer, with a dual aspect view to front and rear, and doors to the front driveway and rear garden.
Heading upstairs, the carpeted landing offers a light and bright space with access to the large boarded out loft, with a pull down ladder and a boarded storage area. Doors lead off to the four bedrooms and walk-in airing cupboard, all of which are finished with fitted carpet and uPVC double glazing. Completing the property is the main family bathroom which offers a separate bath and walk-in double shower cubicle with a power shower and aqua-board splash-backs. There is useful storage in the hand wash basin vanity unit and mirrored bathroom cabinet.
FIND US
Postcode : NR13 3TB
What3Words : ///daunted.shack.polishing
VIRTUAL TOUR
View our virtual tour for a full 360 degree of the interior of the property.
AGENTS NOTES
The property is connected to the mains water and mains sewer. The mains waters goes to the kitchen sink tap, but the two bathrooms are served by free spring water from a well. This is natural soft spring water and is unmetered. The landlord will arrange the appropriate testing. There is an option to open a valve and the whole house can be on mains water (charged at the normal rates). The property has oil fired central heating with one low rate storage heater in the utility room. There is CAT6 cabling to the reception rooms and bedrooms.
EPC Rating: D
Garden
THE GREAT OUTDOORS
To the outside, the main gardens sit to the side of the property away from the road. The garden is enclosed by walls and dog proof timber and wire fencing. There are lovely views across the marshland and River Yare in the distance. Reedham chain ferry can also be seen together with several windmills. There is a variety of wildlife to be viewed, including Water Deer, Marsh Harriers and various other wildfowl. Laid to lawn, the gardens include a variety of mature planting and shrubbery, with a raised patio seating area leading from the dining room. A further range of raised brick built flower beds line the patio, with an outhouse housing an exterior W.C with open aspect to the main rear driveway.
Brochures
Property Brochure- COUNCIL TAXA payment made to your local authority in order to pay for local services like schools, libraries, and refuse collection. The amount you pay depends on the value of the property.Read more about council Tax in our glossary page.
- Band: F
- PARKINGDetails of how and where vehicles can be parked, and any associated costs.Read more about parking in our glossary page.
- Yes
- GARDENA property has access to an outdoor space, which could be private or shared.
- Private garden
- ACCESSIBILITYHow a property has been adapted to meet the needs of vulnerable or disabled individuals.Read more about accessibility in our glossary page.
- Ask agent
Station Road, Reedham, Norwich
Add an important place to see how long it'd take to get there from our property listings.
__mins driving to your place
Notes
Staying secure when looking for property
Ensure you're up to date with our latest advice on how to avoid fraud or scams when looking for property online.
Visit our security centre to find out moreDisclaimer - Property reference ee691774-1f62-4c52-b53e-55b254e2590b. The information displayed about this property comprises a property advertisement. Rightmove.co.uk makes no warranty as to the accuracy or completeness of the advertisement or any linked or associated information, and Rightmove has no control over the content. This property advertisement does not constitute property particulars. The information is provided and maintained by Starkings & Watson, Norfolk & Suffolk. Please contact the selling agent or developer directly to obtain any information which may be available under the terms of The Energy Performance of Buildings (Certificates and Inspections) (England and Wales) Regulations 2007 or the Home Report if in relation to a residential property in Scotland.
*This is the average speed from the provider with the fastest broadband package available at this postcode. The average speed displayed is based on the download speeds of at least 50% of customers at peak time (8pm to 10pm). Fibre/cable services at the postcode are subject to availability and may differ between properties within a postcode. Speeds can be affected by a range of technical and environmental factors. The speed at the property may be lower than that listed above. You can check the estimated speed and confirm availability to a property prior to purchasing on the broadband provider's website. Providers may increase charges. The information is provided and maintained by Decision Technologies Limited. **This is indicative only and based on a 2-person household with multiple devices and simultaneous usage. Broadband performance is affected by multiple factors including number of occupants and devices, simultaneous usage, router range etc. For more information speak to your broadband provider.
Map data ©OpenStreetMap contributors.





