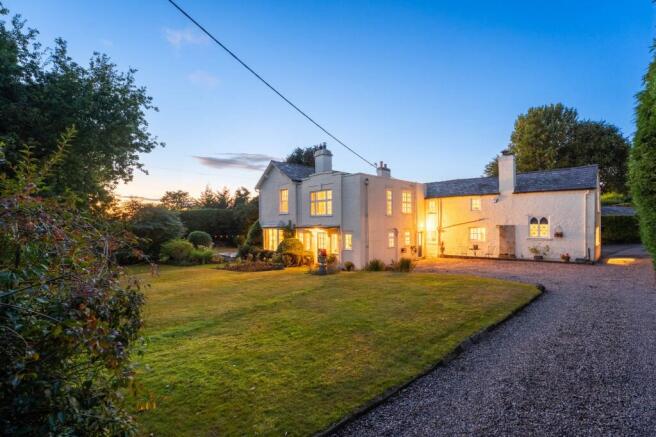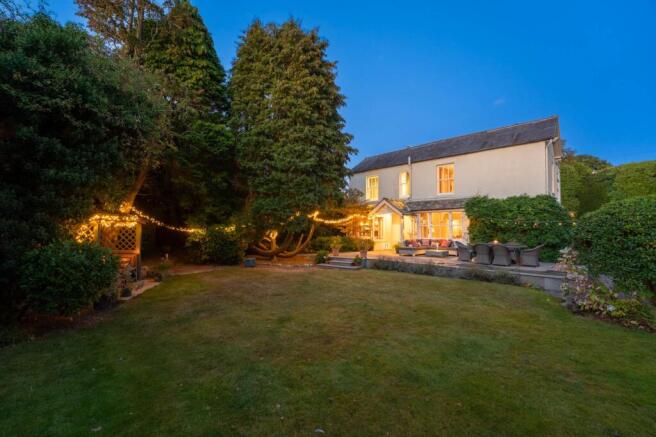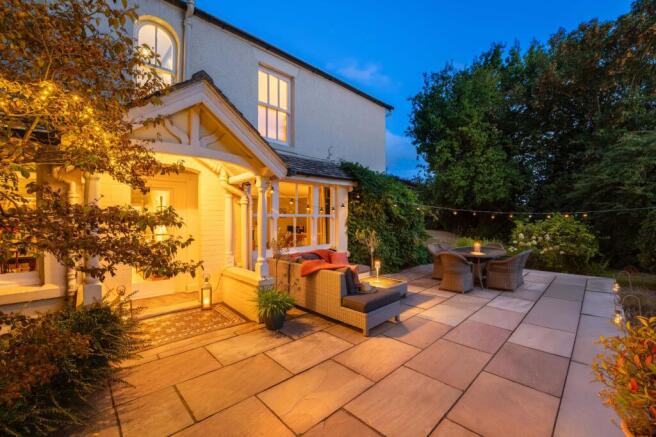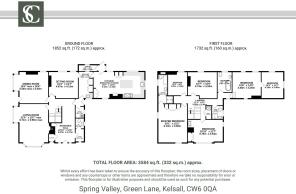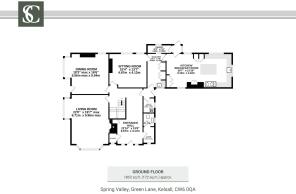3,500 square feet Kelsall home on a large private plot

- PROPERTY TYPE
Detached
- BEDROOMS
6
- BATHROOMS
3
- SIZE
3,584 sq ft
333 sq m
- TENUREDescribes how you own a property. There are different types of tenure - freehold, leasehold, and commonhold.Read more about tenure in our glossary page.
Freehold
Key features
- See our video tour of Spring Valley
- See our Tarporley area guide video
- Large period and characterful home
- Nestled in over half an acre of mature and private grounds
- 3,500 square feet of internal living space
- 1,200 square feet of outbuildings including garage and workshop
- 5 double bedrooms and 3 bathrooms
- 6th bedroom / study
- On the village edge yet easily walkable to Kelsall's many amenities
- Less than 15 minutes into Tarporley and 20 minutes into Chester City Centre
Description
Spring Valley, Green Lane, Kelsall, CW6 0QA
Experience country house living at Spring Valley, a period haven on the leafy fringes of the village of Kelsall.
Rural, but not remote, with a handful of five well-spaced homes nearby, Spring Valley captures all the exclusivity and tranquillity of a country residence with all the benefits of a village life.
Pulling up along the driveway, parking is plentiful, while the tall, evergreen hedging adds a sense of seclusion and privacy immediately upon arrival.
OWNER QUOTE: “At Christmas, the house is great for hosting the whole family and in summer we always invite our old friends over for a big catch up in the garden.”
History reimagined
Originally a coaching house and blacksmiths on the Manchester to Swansea road in the 1800s, Spring Valley’s stables hint at its history as a stopping place for carriages making that journey. Occupying a broad plot in the village, the house has benefitted from a Victorian extension, commissioned by a Manchester mill owner.
Indoors, the broad entrance hall is a bright and welcoming space, with wooden floor and contemporary, neutral shades to the walls. Storage for coats and shoes can be found in the cloakroom on the right, leading to a separate wash basin and WC. Opposite, a storeroom provides further space for essentials.
A practical entrance lies ahead, with quarry tiling underfoot. To the right, the side entrance porch leads to a boiler room with plumbing for a washing machine, and onward to a spacious scullery with copious storage in Shaker-style grey cabinetry and a useful Belfast sink.
A family hub
Cream coloured limestone tiling flows out underfoot, continuing through in the kitchen to the right, the heart of the home. Once two separate rooms, the kitchen and breakfast room were combined by the current owners to create a largescale family kitchen.
Designed by Martin Moore, this space is timeless and adaptable, with hand painted cabinetry which can be repainted, reconfigured or added to, with the original plans available. A limestone worktop, selected and sourced from a local Welsh quarry, adds a bespoke touch, gleaming in the light streaming in through four windows.
Spacious enough for entertaining yet warm and welcoming for everyday life, the kitchen is a natural sociable hub, with the Aga providing comforting warmth alongside plenty of seating. Situated in the original part of the home, character can be felt in the original stained glass, which casts beautiful patterns across the room. Chatter and catch up around the central island and gather for meals and games around the farmhouse table until late, before retiring to the warmth of the sitting room next door.
Classical elegance
Herringbone oak flooring adds classical elegance in the sitting room, nestled in the original half of the home and warmed by an open fire encased within a reclaimed antique fire surround. Light streams in through windows to the side and through soft lighting after sunset.
Off the main entrance hall, oak parquet runs underfoot in the formal dining room, whose deep windows and grand fireplace add a sense of occasion. A later Victorian addition to the home, a side door opens to an attractive Minton tiled porch for easy access out to the tranquillity of the garden for mealtimes al fresco on the patio in summertime.
Light and spacious living
For large family gatherings, the main lounge offers space in abundance, flooded with light through two large double glazed bay windows providing views out to the private garden. Carpeted and wallpapered in soft, earthy tones, warmth resonates from the new wood-burning stove, situated within a reclaimed, marble antique fireplace.
From the entrance hall, stairs rise up to the first-floor landing, a light and inviting space, showered in daylight from the large roof lantern above.
Turning left at the top of the stairs, the main bedroom is a spacious and relaxing haven. Large sash style windows invite light in and views out, whilst lilac-grey fitted wardrobes provide plenty of storage. Saturated in sunlight, wake up to the dawn chorus and to views that reach out into Wales.
The ultimate wind-down sanctuary, step through into the en suite, benefitting from underfloor heating, and soothe your senses in the walk-in shower, or the deep and luxurious bathtub, bathed in light from the enormous window opposite.
Sweet dreams
Across from the master bedroom, a double bedroom currently serves as a study, where good broadband makes it easy to work from home. Peaceful and flexible, it could easily function as a dressing room to the master, or even as a perfectly positioned nursery.
Stepping back down beneath the archway, on the left a large guest bedroom with feature wall awaits.
Coming out of this bedroom, continuing left and ahead, an inner landing leads to the family bathroom, tiled underfoot and furnished with a rolltop, claw foot tub with showerhead attachment.
Next door, the east wing unfolds: two connected bedrooms nestle beneath a high vaulted ceiling, ideal for younger or older children where one room could be used as a play room, games room or even a gym.
Returning along the inner landing, a tiled shower room awaits on the left, before emerging on the main landing, where a traditional feel guest bedroom, furnished with a wash basin and built-in wardrobe, offers picturesque views out over the rose garden.
Outdoor entertaining
Spring Valley, enveloped by lawn and garden on all sides, is a home that lives up to its name. Well maintained lawns enhance the sense of nature, offering plenty of space for children to play, alongside a tree simply meant for climbing.
OWNER QUOTE: “There is always a sunny spot for a cup of coffee.”
Private pockets throughout the garden provide opportunities for outdoor dining, with sunshine reaching the lavender-fringed main terrace by late morning and lingering there all day, while year-round interest comes from the varied planting.
Classical English elegance features in the mature rose garden, in an outdoor space that is never overlooked.
A cobbled courtyard leads to a collection of redbrick outbuildings including the stable block, bothy and garage - all offering scope for adaptation into a gym, office or guest annexe, subject to permission.
Out and about
Life at Spring Valley brings together the best of both worlds, country quiet with easy connection to everyday essentials.
Nestled on the village fringe, yet only a short stroll from its heart, the local butcher and Co-op are around a five-minute walk away. The Weetwood Brewery Tap Room is just around the corner for a thirst-quencher on sultry summer evenings, as is the Boot Inn a popular country pub. Alternatively The Morris Dancer is also close by on the village green.
For families, a children’s play area is within easy reach, while weekly ‘boot camps’ are run in the local park which has exercise equipment for keep fit enthusiasts. The village also has a Tennis Club and a newly built Medical Centre and Wellness Hub.
For those who enjoy the outdoors, a circular two-mile route begins right outside the house, popular with dog walkers and runners, while longer walks lead into Primrose Woods, Little Switzerland and Delamere Forest.
Transport connections are ideal, with buses into Chester and train stations at Frodsham and nearby villages. Crewe station is just over half an hour away with direct trains to London. Meanwhile, the M6 and M56 provide fast access north and south and both Manchester and Liverpool are within comfortable commuter reach.
Families benefit from a well-regarded primary school in the village, with secondary options including Tarporley and Christleton, with a range of independent schools including Abbey Gate, King’s, Queens and The Grange also within easy reach. For shopping, Tarporley is only three miles away, while Chester offers Waitrose and larger stores, and the renowned Hollies Farm Shop is within a short drive.
Peaceful, private and perfectly served by the village and towns close by, Spring Valley is a warm and welcoming family home, with all you need within arm’s reach.
Disclaimer
The information Storeys of Cheshire has provided is for general informational purposes only and does not form part of any offer or contract. The agent has not tested any equipment or services and cannot verify their working order or suitability. Buyers should consult their solicitor or surveyor for verification. Photographs shown are for illustration purposes only and may not reflect the items included in the property sale. Please note that lifestyle descriptions are provided as a general indication. Regarding planning and building consents, buyers should conduct their own enquiries with the relevant authorities. All measurements are approximate. Properties are offered subject to contract, and neither Storeys of Cheshire nor its employees or associated partners have the authority to provide any representations or warranties.
EPC Rating: E
- COUNCIL TAXA payment made to your local authority in order to pay for local services like schools, libraries, and refuse collection. The amount you pay depends on the value of the property.Read more about council Tax in our glossary page.
- Band: G
- PARKINGDetails of how and where vehicles can be parked, and any associated costs.Read more about parking in our glossary page.
- Yes
- GARDENA property has access to an outdoor space, which could be private or shared.
- Yes
- ACCESSIBILITYHow a property has been adapted to meet the needs of vulnerable or disabled individuals.Read more about accessibility in our glossary page.
- Ask agent
Energy performance certificate - ask agent
3,500 square feet Kelsall home on a large private plot
Add an important place to see how long it'd take to get there from our property listings.
__mins driving to your place
Get an instant, personalised result:
- Show sellers you’re serious
- Secure viewings faster with agents
- No impact on your credit score
Your mortgage
Notes
Staying secure when looking for property
Ensure you're up to date with our latest advice on how to avoid fraud or scams when looking for property online.
Visit our security centre to find out moreDisclaimer - Property reference 177bc161-1782-4bbd-88f6-f6a270b35ddb. The information displayed about this property comprises a property advertisement. Rightmove.co.uk makes no warranty as to the accuracy or completeness of the advertisement or any linked or associated information, and Rightmove has no control over the content. This property advertisement does not constitute property particulars. The information is provided and maintained by Storeys of Cheshire, Cheshire. Please contact the selling agent or developer directly to obtain any information which may be available under the terms of The Energy Performance of Buildings (Certificates and Inspections) (England and Wales) Regulations 2007 or the Home Report if in relation to a residential property in Scotland.
*This is the average speed from the provider with the fastest broadband package available at this postcode. The average speed displayed is based on the download speeds of at least 50% of customers at peak time (8pm to 10pm). Fibre/cable services at the postcode are subject to availability and may differ between properties within a postcode. Speeds can be affected by a range of technical and environmental factors. The speed at the property may be lower than that listed above. You can check the estimated speed and confirm availability to a property prior to purchasing on the broadband provider's website. Providers may increase charges. The information is provided and maintained by Decision Technologies Limited. **This is indicative only and based on a 2-person household with multiple devices and simultaneous usage. Broadband performance is affected by multiple factors including number of occupants and devices, simultaneous usage, router range etc. For more information speak to your broadband provider.
Map data ©OpenStreetMap contributors.
