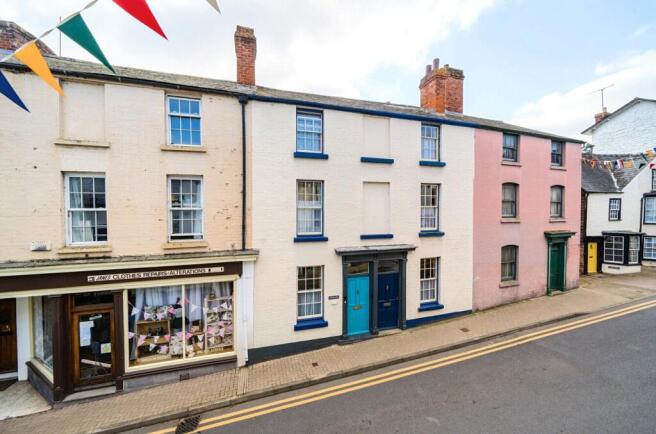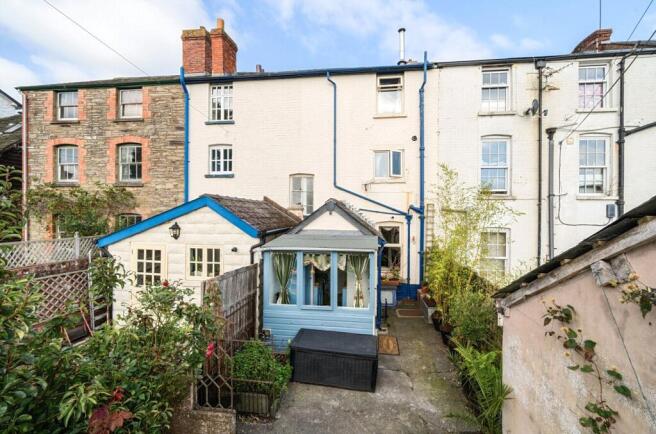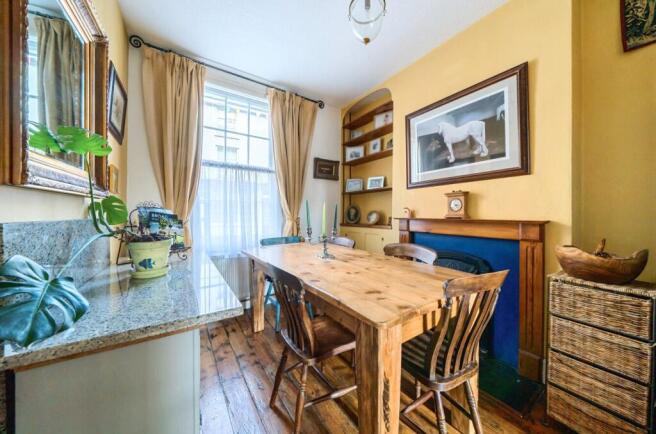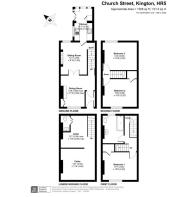
Church Street, Kington, Herefordshire

- PROPERTY TYPE
Terraced
- BEDROOMS
3
- BATHROOMS
1
- SIZE
Ask agent
- TENUREDescribes how you own a property. There are different types of tenure - freehold, leasehold, and commonhold.Read more about tenure in our glossary page.
Freehold
Description
Intro
This charming Grade II listed townhouse, set over three floors, boasts three generous double bedrooms and occupies a prime position in the heart of Kington. Perfectly placed for easy access to the town’s range of shops, cafes, and amenities, the property also features a delightful, low-maintenance garden to the rear. Internally, the accommodation, enhanced by gas-fired heating, includes a welcoming Reception Hall, a spacious Living Room, a separate Dining Room, and a well-appointed Kitchen. The property also benefits from a two-room cellar, currently used as office space, but offering flexible options for storage or alternative uses. On the first floor, you’ll find Bedroom One alongside a family Bathroom, while the second floor comprises two further double Bedrooms, providing plenty of space for family and guests.
Location
Kington offers a range of independent shops, cafés, pubs, and essential services, including a doctor’s surgery, pharmacy, and post office. The town benefits from good transport links, with regular bus services to surrounding towns and villages. The area is renowned for its scenic walking routes and beautiful rolling border countryside, ideal for outdoor enthusiasts. The charming town of Presteigne is just 6 miles away, while the historic market town of Leominster lies approximately 16 miles to the East. The nearest city, Hereford, is around 20 miles away and provides a wider selection of shopping, healthcare facilities, and excellent travel connections.
Accommodation
The front door leads into an entrance hallway, with a glazed door opening into the dining room, which features original floorboards, a sash window to the front, and an ornate fireplace. Double-glazed doors lead through to the living room, fitted with a wood-burning stove ( recently fitted ) and a continuation of the original floorboards, complemented by a sash window with shutters. This is a practical and welcoming space, perfect for entertaining or cosy when the doors are closed. From the living room, doors lead through to the kitchen and also down to the cellar.
.
The kitchen is well-appointed, offering a good range of wall and base units, with space for an electric cooker and washing machine. A rear extension provides additional practical space, with a French style Atrium back door again recently fitted & made of hardwood and insulated to EU standards opening onto the rear courtyard. The cellar is accessed from the living room and comprises two useful rooms, one of which includes a WC and wash hand basin. The space is currently used for storage and as a home office.
.
From the dining room, stairs rise to the first floor, where a generously sized bathroom is fitted with a bath and shower over, pedestal wash hand basin, WC, and towel rail. This floor also houses the first of the good-sized double bedrooms. From the landing, stairs continue to the second floor, where two further double bedrooms are located. A loft hatch provides access to a boarded attic, offering additional practical storage.
Garden
The courtyard features a concrete pathway and useful storage area, ideal for an amenity space. A raised seating area provides the perfect spot to enjoy a morning coffee and offers scope for further enhancement. Currently, the courtyard is presented as a low-maintenance garden, perfect for relaxation and enjoyment.
Parking
There is no allocated parking with this property; however, parking is available nearby in various public car parks, some of which are pay and display, while others currently offer free parking.
Income Potential
The current owner makes use of the additional bedrooms for Airbnb, which has proved highly popular and generates a good income. Further information can be provided upon request for interested parties.
Agents Note:
As is typical with older terraced properties, there is a right of way to the rear of the terrace, leading back around onto Church Street. The property comes with a 30-year Protection Scheme guarantee for timber treatment, which is valid until 2031.
Brochures
Particulars- COUNCIL TAXA payment made to your local authority in order to pay for local services like schools, libraries, and refuse collection. The amount you pay depends on the value of the property.Read more about council Tax in our glossary page.
- Band: B
- PARKINGDetails of how and where vehicles can be parked, and any associated costs.Read more about parking in our glossary page.
- Yes
- GARDENA property has access to an outdoor space, which could be private or shared.
- Yes
- ACCESSIBILITYHow a property has been adapted to meet the needs of vulnerable or disabled individuals.Read more about accessibility in our glossary page.
- Ask agent
Church Street, Kington, Herefordshire
Add an important place to see how long it'd take to get there from our property listings.
__mins driving to your place
Get an instant, personalised result:
- Show sellers you’re serious
- Secure viewings faster with agents
- No impact on your credit score
Your mortgage
Notes
Staying secure when looking for property
Ensure you're up to date with our latest advice on how to avoid fraud or scams when looking for property online.
Visit our security centre to find out moreDisclaimer - Property reference KNI250103. The information displayed about this property comprises a property advertisement. Rightmove.co.uk makes no warranty as to the accuracy or completeness of the advertisement or any linked or associated information, and Rightmove has no control over the content. This property advertisement does not constitute property particulars. The information is provided and maintained by McCartneys LLP, Knighton. Please contact the selling agent or developer directly to obtain any information which may be available under the terms of The Energy Performance of Buildings (Certificates and Inspections) (England and Wales) Regulations 2007 or the Home Report if in relation to a residential property in Scotland.
*This is the average speed from the provider with the fastest broadband package available at this postcode. The average speed displayed is based on the download speeds of at least 50% of customers at peak time (8pm to 10pm). Fibre/cable services at the postcode are subject to availability and may differ between properties within a postcode. Speeds can be affected by a range of technical and environmental factors. The speed at the property may be lower than that listed above. You can check the estimated speed and confirm availability to a property prior to purchasing on the broadband provider's website. Providers may increase charges. The information is provided and maintained by Decision Technologies Limited. **This is indicative only and based on a 2-person household with multiple devices and simultaneous usage. Broadband performance is affected by multiple factors including number of occupants and devices, simultaneous usage, router range etc. For more information speak to your broadband provider.
Map data ©OpenStreetMap contributors.





