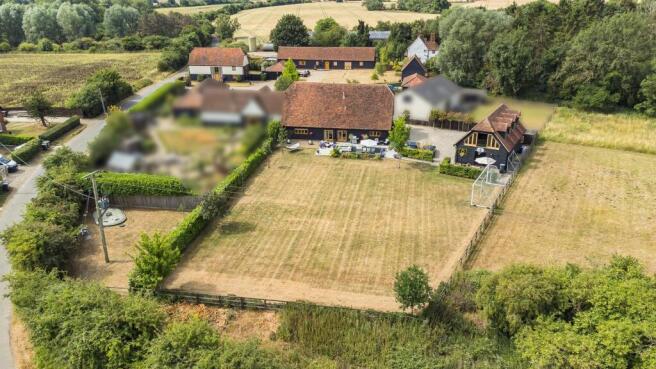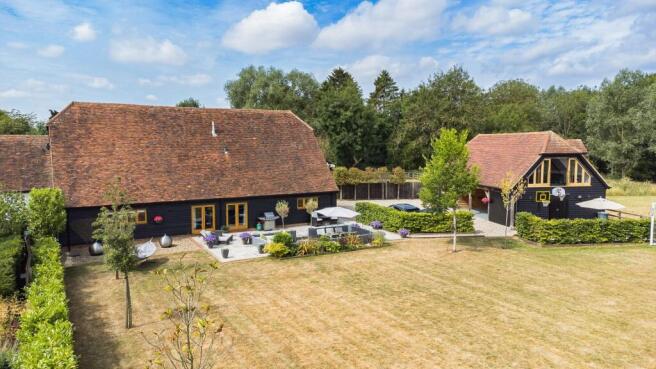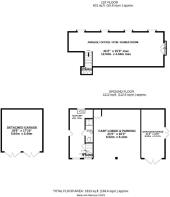
Clapton Hall Lane, Dunmow

- PROPERTY TYPE
Barn Conversion
- BEDROOMS
5
- BATHROOMS
4
- SIZE
5,256 sq ft
488 sq m
- TENUREDescribes how you own a property. There are different types of tenure - freehold, leasehold, and commonhold.Read more about tenure in our glossary page.
Freehold
Key features
- Approximately Half An Acre
- Four Bedroom Barn Conversion
- Viewing Advised
- Separate Double Garage With Driveway
- 4-Bay Cartlodge/Garage with Annexe/Home Office/Gym/Games room above
- Modern Living layout
- Secure Gated Complex Of Five Properties
- Character Features
- Abundance Of Natural Light
- High Specification Finish
Description
Entrance / Open Plan Living / Dining / Study Areas - 12.3m x 8.8m (40'4" x 28'10") - Entrance via solid Oak door, Vaulted ceiling, large full height Oak framed double glazed window to front aspect with programmable blinds, Oak double glazed window to side aspect, Study area, exposed timbers, stairs to first floor landing, underfloor heating, Oak wood flooring, access to under-stairs storage; Living / Dining Area: 2x Oak Double glazed French doors to rear aspect, carpeted flooring, lounge area with central fireplace stack incorporating media storage, recess for TV (not included) and gas 2-sided fireplace; Dining area, Chill Zone, exposed timbers, underfloor heating, inset spotlights and feature ceiling mounted light fixture, various power sockets, Telephone socket, TV/Network socket & low-voltage light sockets. Doors to Cloakroom, Inner Hallway & full height Glass Doors to Kitchen.
Cloakroom - Oak framed double glazed window to front aspect, low level WC with concealed cistern and soft-close lid, vanity wall mounted wash hand basin with feature mixer tap and splash back tiling, oak wood flooring, exposed timbers, access to under-floor heating manifolds, inset spotlights.
Kitchen / Breakfast Room - 8.2m x 4.0m (26'10" x 13'1") - 2x Oak double glazed French doors to side aspect, Oak double glazed window to rear aspect, various base soft-close base and eye level units with under-lighting and granite work surfaces, five ring Siemens induction hob with stainless steel extractor fan over, inset one and half unit stainless steel sink with mixer tap and drainer unit, curved breakfast bar with seating for three people, integrated dishwasher, two full height integrated fridge / freezers, full height integrated wine chiller, range of Siemens integrated appliances: coffee maker, microwave oven / grill, and two fan / steam ovens; dining area, underfloor heating, splash back tiling, exposed timbers, tiled flooring, inset spotlights, various power sockets. Full height Glass Doors to Living Area and door to Boot room.
Boot Room - 3.1m x 2.0m (10'2" x 6'6") - Oak double glazed window to front aspect, access to airing cupboard with water softener and oil boiler, space for coat & shoes, additional storage cupboard, underfloor heating, tiled flooring, inset spotlights, various power sockets. Door to:
Utility Room - 2.5m x 2.0m (8'2" x 6'6") - Oak double glazed window to front aspect, various base and eye level units with granite effect work surfaces over, one and half unit stainless steel sink with mixer tap and drainer unit, space for three appliances, tiled flooring, underfloor heating, access to fuse-board, ceiling mounted light fixture, various power sockets, extractor fan.
Inner Hallway - Carpeted flooring, access to fuse-board, ceiling mounted spotlight array, various power sockets.
Bedroom Three / T.V Room - 4.9m x 3.9m (16'0" x 12'9") - Oak double glazed window to front aspect, exposed timbers, carpeted flooring, underfloor heating, inset spotlights, various power sockets & TV/Network socket.
Family Bathroom - Four piece suite comprising: wall mounted vanity unit with mixer tap and splash back tiling, low level WC with soft-close lid, tile enclosed bath with mixer tap and shower attachment, separate tiled enclosed shower with rainfall shower head & shower attachment, glass door and cobblestone flooring; wall mounted electric heated towel rail with timer, underfloor heating, tiled flooring, inset spotlights, extractor fan.
Bedroom Four - 4.2m x 4.1m (13'9" x 13'5") - Oak double glazed window to rear aspect, exposed timbers, carpeted flooring, underfloor heating, inset spotlights, various power sockets & TV/Network socket.
Galleried Landing - Access via carpeted stairs with stainless steel handrails and feature stair-lighting; carpeted flooring, exposed timbers, floor-level spotlights, various power sockets. Doors to: Principal Bedroom, Bedroom Two, and Loft Room Stairs.
Principal Bedroom - 5.8m x 4.2m (19'0" x 13'9") - Oak double glazed windows to side aspect, 'his' and 'hers' range of in-built wardrobes with hanging rails & auto-lighting, two wall mounted radiators, carpeted flooring, dressing area, exposed timbers, inset spotlights, various power sockets & TV/Network socket. Door to:
En-Suite Bathroom - Four piece suit comprising: low level WC with concealed cistern and soft-close lid, 'his' and 'hers' freestanding oval wash hand basins atop tiled surface with mixer taps, tile enclosed bath with integrated mixer tap, tile enclosed shower with glass screen and rainfall shower head; electric underfloor heating with programmable timer, wall mounted heated towel rail with timer, tiled flooring, tiled walls, various shelving, various feature lighting, shaver socket, inset spotlights, extractor fan, exposed timbers.
Bedroom Two - 4.9m x 4.1m (16'0" x 13'5") - Oak double glazed window to side aspect, range of in-built wardrobes with hanging rails & auto-lighting, wall mounted radiator, carpeted flooring, exposed timbers, inset spotlights, various power sockets & TV/Network socket. Door to:
En-Suite - Three-piece suite comprising: low level WC with concealed cistern and soft-close lid, wall mounted vanity unit with mixer tap and splash back tiling, tile enclosed shower with glass door; tiled flooring, wall mounted radiator, wall mounted heated towel rail with timer, Oak shelf, exposed timbers, inset spotlights, extractor fan.
Loft Room - 7.4m x 4.0m (24'3" x 13'1") - Access via timber stairs, carpeted flooring, spotlight array, various power sockets, access to additional loft space.
Cart Lodge With Attached Garage & Driveway - To the front of the barn is a shingle driveway wrapping around the property leading to the 4-bay cart lodge building. The cart lodge boasts two open bays with power & lighting plus a storage cupboard containing an oil boiler & water softener. A separate garage bay with double doors to the front, power and lighting, double doors to the side. The Cart Lodge also benefits from external lighting, power and a water tap .The 4th bay has a solid Oak entrance door to:
Annexe Entrance / Kitchen Area - 6.5m x 3.0m (21'3" x 9'10") - Vaulted ceiling, 2x Double Glazed Windows to front with wooden slatted blinds & 1 window to rear, base and eye level units with complimentary working surface over, inset stainless steel sink with drainer unit, cooker, glass splashback and extractor hood, spaces for fridge/freezer & washer/dryer, inset spotlights, radiator, tiled flooring, power sockets, cooker socket, fuse-board, Oak stairs with stainless steel handrails & stair-lighting rising to the first floor. Door to:
Annexe Shower Room - Enclosed tiled enclosed shower with rainfall shower head & shower attachment, glass door, Vanity wash hand basin with tiled cplashback, Low-level W.C with soft-close lid, wall mounted heated towel rail with timer, inset spotlights, extractor fan, tiled flooring.
First Floor Annexe/Home Office/Gym/Games Room - 12.5m x 4.6m (41'0" x 15'1") - The 1st floor has a walk-through partition separating it into 2 areas, 4x Double glazed Dormer windows with wooden slatted blinds to rear, Oak Double Glazed French doors to Glass Juliette balcony overlooking the garden and open countryside, six radiators, Network & power sockets, lighting, loft access, exposed timbers, eaves storage, Air-conditioning unit.
Double Garage With Separate Driveway - Located to the front of the barn is an additional double garage with two sets of double doors, power & lighting. To the front of the double garage is a shingle driveway with hedge borders. To the side & rear of this double garage are further shingle areas with post & rail fencing.
Gardens - To the rear of the property is an expansive paved patio area with additional sunken seating/dining terrace measuring 7m x 3.5, with timed lighting and a gas fire pit, enclosed by rendered walls topped with glass screens. There is an additional paved patio area to the end of the Cart Lodge. The owners grow their own veg in 2 raised beds and next to this area is the Oil Tank housing which also contains the External A/C unit & Satellite dish for the Cart Lodge. The remainder of the garden is mainly lawn enclosed by timber post & rail fencing, some hedging & screening trees. The garden further benefits from external timed lighting, power sockets and a water tap.
Additional Information - Brookview Barn is not Listed but lies within the curtilage of other Grade II listed buildings - Planning Permission has been obtained without issue by the current owners on 2 previous occasions. The Barn and Cart Lodge have separate water softeners & oil boilers but are fed from same oil tank. Heatmiser app-controlled Neo Smart thermostats & Network sockets in most rooms in the Barn. The Barn was converted in 2011, the Cart Lodge was built in 2016. Internet is via Gigaclear Fibre up to 1000Mb. Private Sewage by Klargester is shared between the 5 barns. Clapton Hall Barns has a Service Charge of £700pa per property, run by the 5 owners. The Barn and Cart lodge are fully alarmed.
Brochures
Clapton Hall Lane, DunmowBrochure- COUNCIL TAXA payment made to your local authority in order to pay for local services like schools, libraries, and refuse collection. The amount you pay depends on the value of the property.Read more about council Tax in our glossary page.
- Band: F
- PARKINGDetails of how and where vehicles can be parked, and any associated costs.Read more about parking in our glossary page.
- Yes
- GARDENA property has access to an outdoor space, which could be private or shared.
- Yes
- ACCESSIBILITYHow a property has been adapted to meet the needs of vulnerable or disabled individuals.Read more about accessibility in our glossary page.
- Ask agent
Energy performance certificate - ask agent
Clapton Hall Lane, Dunmow
Add an important place to see how long it'd take to get there from our property listings.
__mins driving to your place
Get an instant, personalised result:
- Show sellers you’re serious
- Secure viewings faster with agents
- No impact on your credit score
Your mortgage
Notes
Staying secure when looking for property
Ensure you're up to date with our latest advice on how to avoid fraud or scams when looking for property online.
Visit our security centre to find out moreDisclaimer - Property reference 34164882. The information displayed about this property comprises a property advertisement. Rightmove.co.uk makes no warranty as to the accuracy or completeness of the advertisement or any linked or associated information, and Rightmove has no control over the content. This property advertisement does not constitute property particulars. The information is provided and maintained by Daniel Brewer Estate Agents, Essex. Please contact the selling agent or developer directly to obtain any information which may be available under the terms of The Energy Performance of Buildings (Certificates and Inspections) (England and Wales) Regulations 2007 or the Home Report if in relation to a residential property in Scotland.
*This is the average speed from the provider with the fastest broadband package available at this postcode. The average speed displayed is based on the download speeds of at least 50% of customers at peak time (8pm to 10pm). Fibre/cable services at the postcode are subject to availability and may differ between properties within a postcode. Speeds can be affected by a range of technical and environmental factors. The speed at the property may be lower than that listed above. You can check the estimated speed and confirm availability to a property prior to purchasing on the broadband provider's website. Providers may increase charges. The information is provided and maintained by Decision Technologies Limited. **This is indicative only and based on a 2-person household with multiple devices and simultaneous usage. Broadband performance is affected by multiple factors including number of occupants and devices, simultaneous usage, router range etc. For more information speak to your broadband provider.
Map data ©OpenStreetMap contributors.






