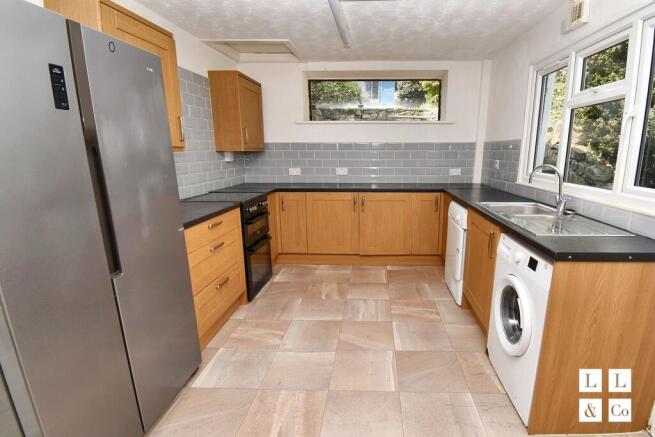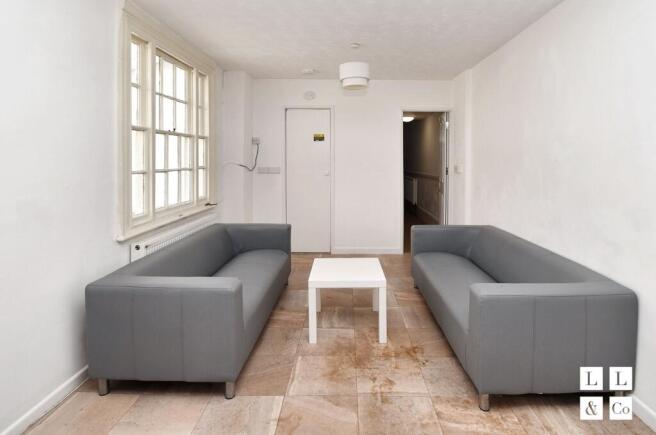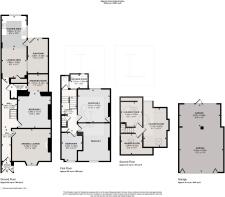
Trevethan Road, Falmouth, TR11

- PROPERTY TYPE
Terraced
- BEDROOMS
5
- BATHROOMS
2
- SIZE
Ask agent
- TENUREDescribes how you own a property. There are different types of tenure - freehold, leasehold, and commonhold.Read more about tenure in our glossary page.
Freehold
Key features
- Attention Investors!
- Occupied Student Let
- Potential to add value
- Current Gross Yield of 7.28% from 5 students
- Currently monthly rent of £3,125
- Gas Central heating
- Detached workshop / garage
- Garden
- Walking distance of town
Description
A Prime Investment Opportunity with Immediate Income and Development Potential
An exciting chance to acquire this well-maintained investment property, currently generating a strong rental income with excellent potential to enhance and add value.
The property is presently let to a group of five students who have taken great care of the home. Their tenancy is secured until at least 31 July 2026, offering stability and peace of mind for any investor.
With a current rental income of £3,125 per month, the property delivers a gross yield of 7.28% based on the asking price of £515,000.
There is scope to reconfigure the staircase to the top floor, potentially unlocking additional accommodation—subject to the necessary planning consents.
To the rear, a detached garage/workshop presents further development opportunities, again subject to planning approval.
The student tenancy is professionally managed by our agency, making this a turnkey investment with strong returns and future growth potential.
EPC Rating: D
Entrance Porch
Double-glazed window to the side, multi-paned door giving access to the entrance hall.
Entrance Hall
Dado rail at a third height and picture rail, high wall mounted cupboard housing the eclectic fuse boxes, original period staircase rising to the first floor with recess under with wall mounted cloak hooks.
Bedroom / (Original Sitting Room)
Located at the front of the property, a lovely bright room with high ceilings and shallow bay double-glazed window to the front elevation with exposed wooden moulded architrave. The room focuses on a period open fireplace with cast-iron grate, attractive tiled inset, slate hearth and wooden surround with mantel shelf. Period high moulded skirting boards, picture rail, coved ceiling with central rose. Radiator.
Bedroom (Original Dining Room)
Moulded picture rail, high skirting board, central ceiling rose, radiator. Open doorway into the dressing room. The dressing room has laminate flooring and Velux window and extends the space of the original room.
Cloakroom / Shower Room
Comprising a fitted three piece suite in white of tiled recessed shower unit with Mira shower over and glazed door, low level WC and wash-hand basin. Part ceramic and part timber panelled painted walls. Window through to the utility room. Laminate flooring, Ceiling mounted electric strip light.
Open Plan Kitchen / Living Area
An extremely spacious extended room to the rear of the property.
Kitchen Area
Fitted with a good range of wall mounted and base cupboards and drawers with three areas of roll edge work surface over. Fitted one and a half bowl stainless steel sink unit with drainer. Double oven with hob over. Spaces for a dishwasher and fridge/freezer. Window to the rear overlooking the garden. Window to the side.
Lounge Area
Plenty of room to house a dining room table and chairs or a lounge suite. Radiator. Cupboard housing the Glow Worm boiler. Multi-paned window looking through to the sun room and multi-paned door leading to the sun room.
Sun Room
A large lean to style bright and spacious room providing a further reception room to the property with laminate flooring, timber door and window to the rear garden area.
Split Level Half Landing
Exposed wooden panelled door to the bathroom.
Shower Room
Initial cloakroom fitted with a low level push-button WC and step up to the shower room.
Shower Room
Fitted with a three piece in white of large shower enclosure, wash hand basin, vinyl flooring, chrome heated towel rail and obscured double glazed window to the rear.
Main Landing Area
Radiator. Dado rail. Exposed wooden door concealing the staircase which rises to the second floor, with shelved storage cupboard under. High window to the rear. Exposed wooden panelled doors to the three first floor bedrooms.
Bedroom 1 to the front.
Double-glazed shallow bay window to the front. Moulded picture rail and high skirting board. Fitted corner vanity unit with inset wash-hand basin, tiled splashback, double cupboard beneath and mirrored cabinet over.
Bedroom 2 to the rear
Double-glazed window overlooking the rear garden. Fitted corner wash-hand basin with tiled splashback and mirror above. Moulded picture rail and high moulded skirting board. Radiator. Painted wooden panelled door to large shelved storage cupboard.
Bedroom 3 to the front
Shallow double-glazed bay window to the front. Fitted pedestal wash-hand basin with tiled splashback and mirrored cabinet above. Radiator. Moulded picture rail and moulded high skirting board.
Top floor (currently not included with let)
The stairs to this level are currently not compliant and therefore this area is not included with the current Tenancy. This area provides potential for additional income subject to planning and remedial works.
Landing
The original staircase rises to the second floor with small landing and three painted wooden panelled doors give access to three useful attic rooms.
Rear Garden
To the front there is small enclosed lawned garden with planted border containing a range of flowering shrubs with a small picket fence along the front boundary. A pathway leads to the front entrance porch from Trevethan Road.
To the rear is a particularly good sized lawned garden enjoying a westerly aspect and a good degree of privacy. From the door leading out from the sun room there is a small slate courtyard with steps rising up to the lawned garden which is bounded to the left by an old Cornish stone wall and timber fencing forms the right boundary and has a broad border containing shrubs, plants and trees including established camellia and a mature eucalyptus tree. At the end of the garden is the double garage/workshop.
Parking - Double garage
Double garage/workshop 28' 4" x 18' (8.64m x 5.49m) maximum overall measurement. Garage area - 18'8" x 18' (5.69m x 5.49m) With wooden folding doors leading out onto Love Lane. Power and light are connected and there are steps leading up to extra storage space in the loft. Lean-to workshop - Located at the rear of the garage. 16'10" x 9' (5.13m x 2.74m) With two windows and a door leading back into the rear garden.
- COUNCIL TAXA payment made to your local authority in order to pay for local services like schools, libraries, and refuse collection. The amount you pay depends on the value of the property.Read more about council Tax in our glossary page.
- Band: C
- PARKINGDetails of how and where vehicles can be parked, and any associated costs.Read more about parking in our glossary page.
- Garage
- GARDENA property has access to an outdoor space, which could be private or shared.
- Rear garden
- ACCESSIBILITYHow a property has been adapted to meet the needs of vulnerable or disabled individuals.Read more about accessibility in our glossary page.
- Ask agent
Energy performance certificate - ask agent
Trevethan Road, Falmouth, TR11
Add an important place to see how long it'd take to get there from our property listings.
__mins driving to your place
Get an instant, personalised result:
- Show sellers you’re serious
- Secure viewings faster with agents
- No impact on your credit score
Your mortgage
Notes
Staying secure when looking for property
Ensure you're up to date with our latest advice on how to avoid fraud or scams when looking for property online.
Visit our security centre to find out moreDisclaimer - Property reference 0cb58573-ac4c-468b-9ac5-9b282d9aa0b0. The information displayed about this property comprises a property advertisement. Rightmove.co.uk makes no warranty as to the accuracy or completeness of the advertisement or any linked or associated information, and Rightmove has no control over the content. This property advertisement does not constitute property particulars. The information is provided and maintained by Lang Llewellyn & Co, Falmouth. Please contact the selling agent or developer directly to obtain any information which may be available under the terms of The Energy Performance of Buildings (Certificates and Inspections) (England and Wales) Regulations 2007 or the Home Report if in relation to a residential property in Scotland.
*This is the average speed from the provider with the fastest broadband package available at this postcode. The average speed displayed is based on the download speeds of at least 50% of customers at peak time (8pm to 10pm). Fibre/cable services at the postcode are subject to availability and may differ between properties within a postcode. Speeds can be affected by a range of technical and environmental factors. The speed at the property may be lower than that listed above. You can check the estimated speed and confirm availability to a property prior to purchasing on the broadband provider's website. Providers may increase charges. The information is provided and maintained by Decision Technologies Limited. **This is indicative only and based on a 2-person household with multiple devices and simultaneous usage. Broadband performance is affected by multiple factors including number of occupants and devices, simultaneous usage, router range etc. For more information speak to your broadband provider.
Map data ©OpenStreetMap contributors.





