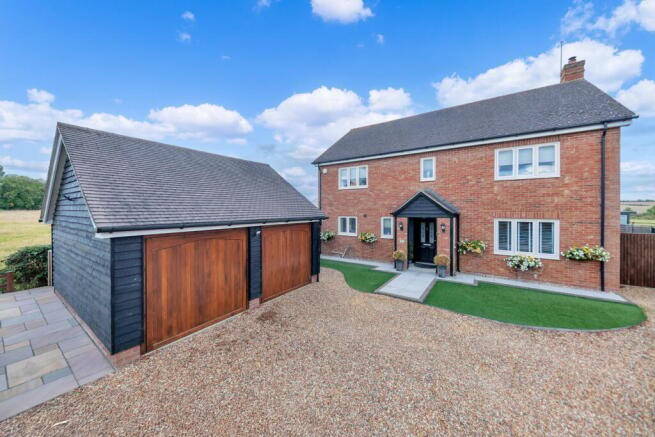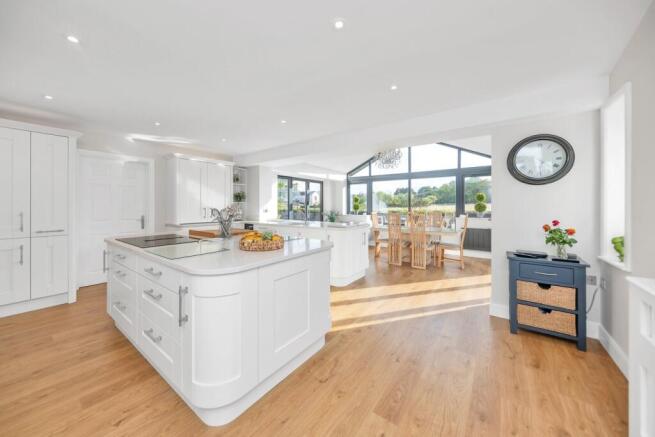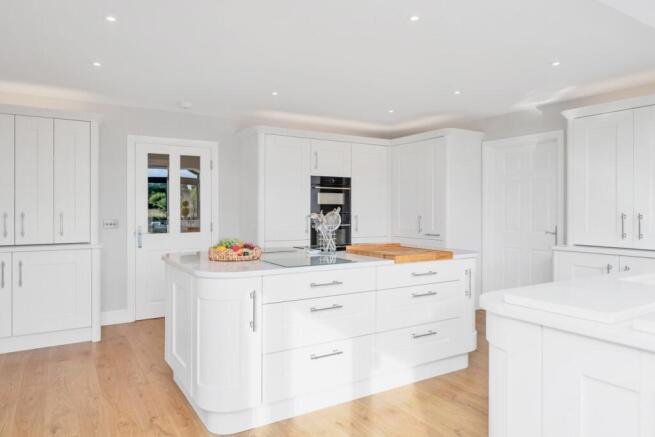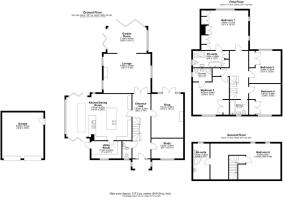
Bedford Road, Stagsden, Bedford, MK43

- PROPERTY TYPE
Detached
- BEDROOMS
5
- BATHROOMS
3
- SIZE
Ask agent
- TENUREDescribes how you own a property. There are different types of tenure - freehold, leasehold, and commonhold.Read more about tenure in our glossary page.
Freehold
Key features
- Five generously sized double bedrooms
- Wooden flooring throughout the ground and 2nd floors. Carpets to all areas on first floor with exception of the bathrooms
- Log burners to both living and dining rooms
- Recently extended and refitted kitchen/breakfast room with quartz worktops, Bosch appliances, central island and breakfast bar. Partially glazed vaulted roof
- Separate, fully modernised utility room with matching units and quartz surfaces
- Formal dining room/music room with feature log burner and patio doors to the garden
- Versatile ground-floor study, ideal for home working or as a playroom
- Orangery overlooking the garden, creating an additional bright family space
- Principal bedroom with countryside views, fitted wardrobes and stylish en-suite
- Large wraparound rear garden with multiple patio areas and open countryside views
Description
Set in the picturesque village of Stagsden, this exceptional five-bedroom detached residence combines stylish interiors with modern family living and enjoys uninterrupted countryside views to both the side and rear. Recently updated to include a contemporary kitchen and utility room, the property offers generous and versatile accommodation throughout.
A spacious and light-filled entrance hall provides an inviting welcome and leads to the principal reception rooms. To the left there is a stylish cloakroom/wc and to the right a large study offering the perfect space for home working, benefitting from bespoke fitted furniture and storage.
The formal dining room is generously proportioned, with a log burner and ample space for a large dining suite and additional furniture. Currently used as an additional living space/ music room patio doors open directly onto a partly paved area, creating a seamless connection between indoor and outdoor dining.
The dual-aspect living room is an impressive and welcoming space, complete with a stylish log burner and modern lighting. It opens into the newly completed orangery which serves as an additional family room, offering lovely garden views with a lantern roof and bifold doors which open onto the rear and side terrace.
At the heart of the home lies the beautiful newly fitted kitchen/breakfast room. Thoughtfully designed, it features a comprehensive range of hand painted wall and base units, extensive quartz work surfaces, and a central island with an induction ceramic hob by Bosch. Newly installed Bosch integrated appliances including two ovens, a full height freezer and separate fridge, a dishwasher and a wine cooler. The kitchen also benefits from a recently added extension which has a vaulted, partially glazed roof and bifold doors which open onto both the front and rear patios making this an ideal setting for family life and entertaining.
The adjoining utility room has been fully refitted with matching units and quartz worktops to accommodate the new oil boiler a washing machine and a tumble dryer. There is also a courtesy door to the garden.
The bright and spacious landing leads to four double bedrooms, two with en-suite facilities. The principal bedroom, overlooking the rear aspect, enjoys stunning countryside views and has an extensive range of fitted wardrobes. The en-suite has been renovated to a high standard and boasts an elegant free-standing bath and walk-in shower. The guest bedroom benefits from built-in wardrobes and its own fully tiled en-suite, while the remaining two double bedrooms are equally generous in size and fitted with built-in wardrobes. The family bathroom is finished to the same high standard, with a fully tiled three-piece suite.
Stairs lead to a second floor designed to be a fifth bedroom with Velux windows, wooden flooring and a spacious fully tiled en-suite bathroom – a perfect retreat for guests or older children.
Set back from the road, the home is approached via a shared gravel driveway leading to a double garage with twin electric doors, power, light, and a pedestrian side door. There is ample off-road parking for several vehicles.
The front garden is attractively landscaped and low maintenance, with a storm porch over the main entrance. To the rear, the wraparound garden offers breath taking views across the Bedfordshire countryside. Mainly laid to lawn and enhanced with mature shrubs, plants, and trees, the garden also provides a variety of paved seating areas, perfect for entertaining or simply enjoying the tranquil setting. Additional features include a garden shed and gated side access.
DISCLAIMER:
Compass Elevation for themselves and for the vendors of the property, whose agents they are given notice that: (a) these particulars are produced in good faith, but are set out as a general guide only and do not constitute any part of a contract; (b) no person in the employment of Compass Elevation has any authority to make or give any representation or warranty whatsoever in relation to the property. These details are presented Subject to Contract and Without Prejudice as of SEPTEMBER 2025
- COUNCIL TAXA payment made to your local authority in order to pay for local services like schools, libraries, and refuse collection. The amount you pay depends on the value of the property.Read more about council Tax in our glossary page.
- Ask agent
- PARKINGDetails of how and where vehicles can be parked, and any associated costs.Read more about parking in our glossary page.
- Yes
- GARDENA property has access to an outdoor space, which could be private or shared.
- Yes
- ACCESSIBILITYHow a property has been adapted to meet the needs of vulnerable or disabled individuals.Read more about accessibility in our glossary page.
- Ask agent
Energy performance certificate - ask agent
Bedford Road, Stagsden, Bedford, MK43
Add an important place to see how long it'd take to get there from our property listings.
__mins driving to your place
Get an instant, personalised result:
- Show sellers you’re serious
- Secure viewings faster with agents
- No impact on your credit score
Your mortgage
Notes
Staying secure when looking for property
Ensure you're up to date with our latest advice on how to avoid fraud or scams when looking for property online.
Visit our security centre to find out moreDisclaimer - Property reference 29485945. The information displayed about this property comprises a property advertisement. Rightmove.co.uk makes no warranty as to the accuracy or completeness of the advertisement or any linked or associated information, and Rightmove has no control over the content. This property advertisement does not constitute property particulars. The information is provided and maintained by Compass Elevation, Bedford. Please contact the selling agent or developer directly to obtain any information which may be available under the terms of The Energy Performance of Buildings (Certificates and Inspections) (England and Wales) Regulations 2007 or the Home Report if in relation to a residential property in Scotland.
*This is the average speed from the provider with the fastest broadband package available at this postcode. The average speed displayed is based on the download speeds of at least 50% of customers at peak time (8pm to 10pm). Fibre/cable services at the postcode are subject to availability and may differ between properties within a postcode. Speeds can be affected by a range of technical and environmental factors. The speed at the property may be lower than that listed above. You can check the estimated speed and confirm availability to a property prior to purchasing on the broadband provider's website. Providers may increase charges. The information is provided and maintained by Decision Technologies Limited. **This is indicative only and based on a 2-person household with multiple devices and simultaneous usage. Broadband performance is affected by multiple factors including number of occupants and devices, simultaneous usage, router range etc. For more information speak to your broadband provider.
Map data ©OpenStreetMap contributors.








