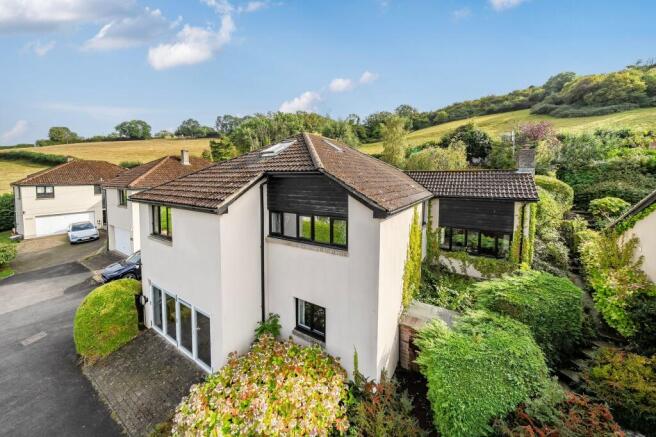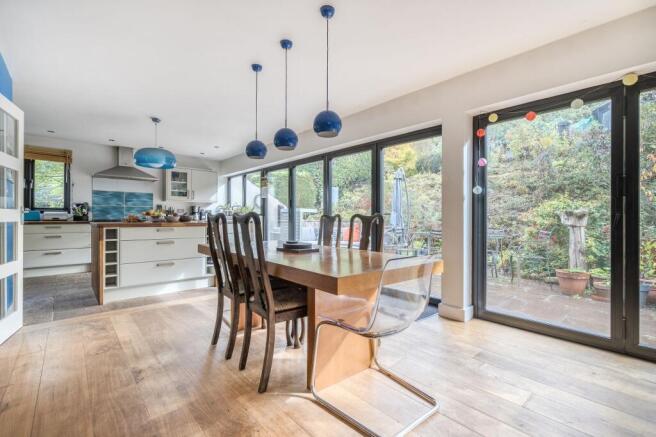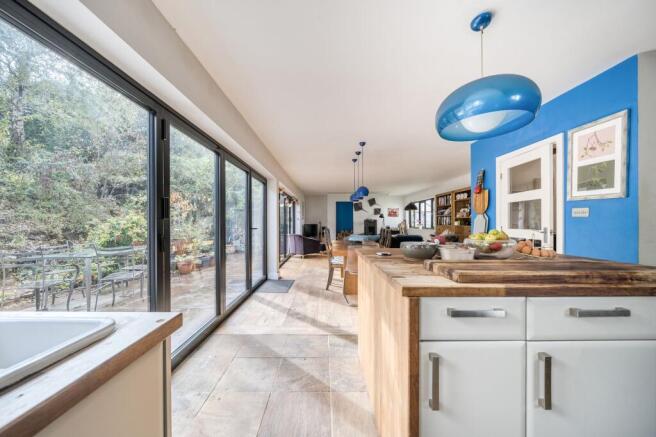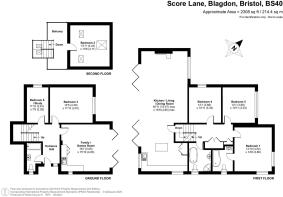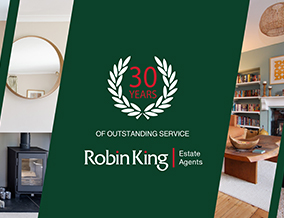
Score Lane, Blagdon, BS40

- PROPERTY TYPE
Detached
- BEDROOMS
6
- BATHROOMS
3
- SIZE
2,308 sq ft
214 sq m
- TENUREDescribes how you own a property. There are different types of tenure - freehold, leasehold, and commonhold.Read more about tenure in our glossary page.
Freehold
Key features
- Architecturally distinctive split-level home
- Approx. 2308 sq. ft. of flexible, well-designed living space
- Panoramic views over Blagdon Lake and surrounding countryside
- Six bedrooms, three bathrooms, and multiple reception areas
- Ideal for multi-generational living or working from home
- EV charging point and private driveway
- Beautifully landscaped, south-facing terraced garden
- Easy access to Bristol Airport, M5 and mainline railway services (London from 112 mins)
Description
Tucked away in a peaceful, elevated setting within a small and exclusive development of just four properties, this highly individual split-level home offers a rare opportunity to enjoy versatile accommodation, breath-taking views, and a stunning south facing garden all within the sought after village of Blagdon. Constructed in the late 1970s, this attractive and thoughtfully adapted home is approached via a private shared driveway, with off-street parking, an electric vehicle charging point, and an elevated position that maximises uninterrupted views across Blagdon Lake and beyond to Chew Valley Lake.
As you step through the front door, you’re welcomed into a spacious hallway with attractive slate tiled flooring, which continues seamlessly into a generous family/games/utility room to the right. Originally the home’s double garage, this space has been thoughtfully converted to create a versatile and light filled room, with full width bi-fold doors that open out to reveal stunning views across the lake. Currently used as a utility and recreation area, it features a sink, plumbing for a washing machine and tumble dryer, and space for additional appliances. With its generous proportions and flexibility, it could also serve as a home office, creative studio, or be adapted into a self contained annexe.
Also on this level are two well proportioned bedrooms. Bedroom 2 is a spacious double with lovely lake views, while Bedroom 5 comfortably fits a double bed, making it ideal for guests, older children, or as a study. A modern shower room also serves this floor, offering flexibility for multigenerational living or visiting guests.
From the entrance hall, a bespoke ash wood staircase leads up to a light and airy landing, offering a sense of arrival before stepping into the heart of the home: a stunning open-plan kitchen, dining, and living area that spans the full width of the property. This beautifully designed space is flooded with natural light, with two sets of bi-fold doors opening directly onto the rear terrace. Clearly defined zones create an ideal layout for relaxed everyday living and effortless entertaining.
The kitchen is fitted with a large Rangemaster cooker, space for a dishwasher and a freestanding American-style fridge freezer. High gloss wall and base units provide sleek, modern storage, while a central island with a solid wood worktop offers additional workspace, ideal for food preparation and entertaining. The kitchen area features attractive slate tiled flooring, which contrasts beautifully with the rich elm wood flooring that continues throughout the dining and living areas. There’s ample space for a family sized dining table, and the lounge is a warm, inviting retreat. A cleverly designed bench radiator adds both seating and warmth, and a contemporary log-burning stove creates a striking and cosy focal point.
Stairs continue to the next level, where you’ll find three further bedrooms and a family bathroom. Bedrooms 3 and 4 are equally sized doubles, with one enjoying lake views. The principal bedroom is particularly special with dual aspect to make the most of its elevated position, and complete with a contemporary en-suite shower room featuring a large walk-in shower, vanity unit, and WC.
Climbing further, twin Velux windows on the stairwell flood the upper levels with light, leading to a useful landing area with built-in storage. From here, you access Bedroom 6, a private and tranquil space with three Velux windows and far-reaching views stretching across Blagdon Lake and towards Chew Valley Lake in the distance. This room also benefits from three eaves cupboards, providing excellent storage.
Outside Bi-fold doors from the main living space lead directly onto a generous rear patio, creating a true indoor-outdoor lifestyle. A greenhouse sits conveniently on this level, ideal for growing fresh produce just steps from the kitchen.
Stone steps lead up to a large lawned area, followed by a further elevated terrace with a summer house, pizza oven, and a charming orchard area with apple trees. The current owner makes cider here, a lovely touch of country living. The entire garden has been thoughtfully tiered to make the most of its setting and outlook.
EPC Rating: C
Brochures
Property Brochure- COUNCIL TAXA payment made to your local authority in order to pay for local services like schools, libraries, and refuse collection. The amount you pay depends on the value of the property.Read more about council Tax in our glossary page.
- Band: F
- PARKINGDetails of how and where vehicles can be parked, and any associated costs.Read more about parking in our glossary page.
- Yes
- GARDENA property has access to an outdoor space, which could be private or shared.
- Yes
- ACCESSIBILITYHow a property has been adapted to meet the needs of vulnerable or disabled individuals.Read more about accessibility in our glossary page.
- Ask agent
Energy performance certificate - ask agent
Score Lane, Blagdon, BS40
Add an important place to see how long it'd take to get there from our property listings.
__mins driving to your place
Get an instant, personalised result:
- Show sellers you’re serious
- Secure viewings faster with agents
- No impact on your credit score
About Robin King Estate Agents, Congresbury
1 The Cross Broad Street, Congresbury, Bristol, Somerset, BS49 5DG



Your mortgage
Notes
Staying secure when looking for property
Ensure you're up to date with our latest advice on how to avoid fraud or scams when looking for property online.
Visit our security centre to find out moreDisclaimer - Property reference 6131cb60-8b6d-4af9-8f23-7b29a90b128f. The information displayed about this property comprises a property advertisement. Rightmove.co.uk makes no warranty as to the accuracy or completeness of the advertisement or any linked or associated information, and Rightmove has no control over the content. This property advertisement does not constitute property particulars. The information is provided and maintained by Robin King Estate Agents, Congresbury. Please contact the selling agent or developer directly to obtain any information which may be available under the terms of The Energy Performance of Buildings (Certificates and Inspections) (England and Wales) Regulations 2007 or the Home Report if in relation to a residential property in Scotland.
*This is the average speed from the provider with the fastest broadband package available at this postcode. The average speed displayed is based on the download speeds of at least 50% of customers at peak time (8pm to 10pm). Fibre/cable services at the postcode are subject to availability and may differ between properties within a postcode. Speeds can be affected by a range of technical and environmental factors. The speed at the property may be lower than that listed above. You can check the estimated speed and confirm availability to a property prior to purchasing on the broadband provider's website. Providers may increase charges. The information is provided and maintained by Decision Technologies Limited. **This is indicative only and based on a 2-person household with multiple devices and simultaneous usage. Broadband performance is affected by multiple factors including number of occupants and devices, simultaneous usage, router range etc. For more information speak to your broadband provider.
Map data ©OpenStreetMap contributors.
