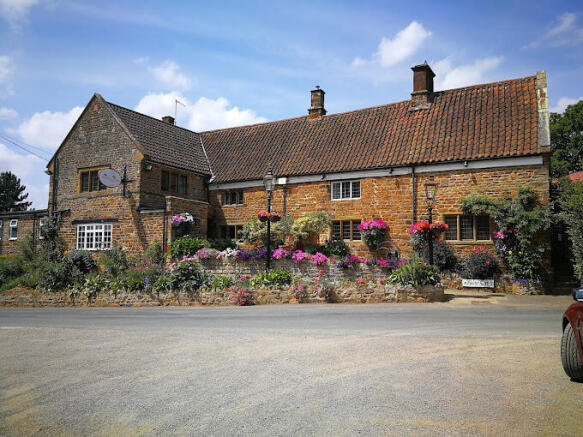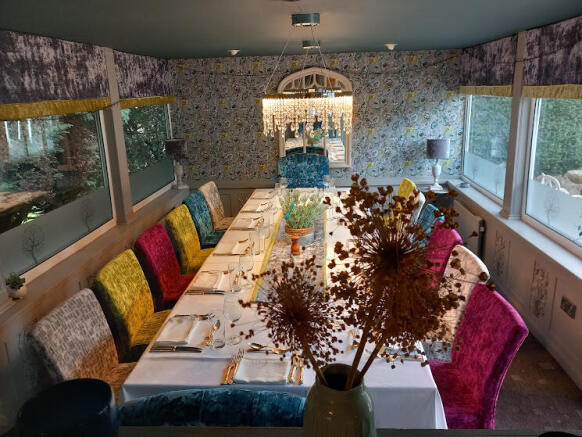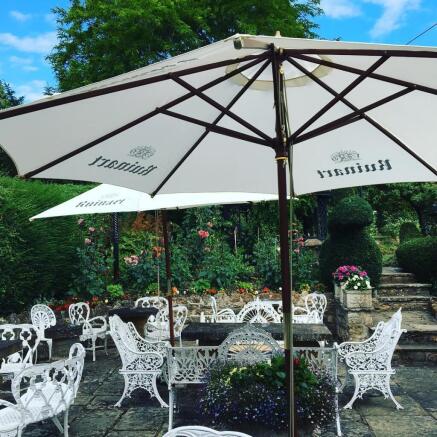Church End, CV47
- SIZE
Ask agent
- SECTOR
Pub for sale
- USE CLASSUse class orders: A4 Drinking Establishments and sui_generis_1
A4, sui_generis_1
Description
The Butchers Arms is located at the centre of the village of Priors Hardwick opposite St Mary's Church. This sought-after village is on the Government's list of Scheduled Ancient Monuments and most of the village is enclosed within a Conservation Area. The village is in the Stratford district of Warwickshire and is popular with those commuting to employment in the surrounding areas, having excellent road communication links and being close to the B423, M40, M45 and M1 motorways. The towns of Daventry, Southam, Banbury, Royal Leamington Spa and Warwick are all within easy motoring distance and Priors Hardwick is only 30 minutes' motoring from the nearby cities of Northampton and Coventry, 1 hour from Birmingham and Leicester and 2 hours from London.
TRADE AREAS
Front doorway leading into ENTRANCE HALLWAY providing access to all trade areas and LADIES', GENTLEMEN'S and DISABLED TOILETS.
LOUNGE BAR leading into MAIN BAR, being a room of immense character on stepped levels, having partially heavily beamed ceiling and original stone flagged floor. Stone chimney with solid fuel burner. Stone constructed SERVERY. The room is currently set up to seat approximately 32 with an eclectic mix of pub style bench seating and bar stools to rustic style tables.
SNUG with heavily beamed ceiling and oak wood floor. Inglenook stone fireplace with solid fuel burner. Seating for 30.
RESTAURANT, being four interconnecting rooms, again with a wealth of character, having exposed stone walls and carpeted floor. In total, seating for up to 100 comfortably.
PRIVATE DINING ROOM having RECEPTION LOUNGE area with settle seating for 8, coffee service and dining table for 14. Glazed view of TRADE GARDEN.
Access from behind servery to ancillary areas including WINE CELLAR with large bank of refrigeration, STILL ROOM.
CATERING KITCHEN of excellent size with central extraction hood, nonslip floor, stainless steel-clad walls and a good selection of commercial catering effects and equipment including a pass through dish washing system. Walk-in meat fridge. STOREROOM with walk-in chiller. PREP/FRIDGE ROOM. GARAGE (storage) with back-up generator (working).
OFFICE. LAUNDRY ROOM. BOILER ROOM. ON LEVEL CELLAR. STAFF TOILET.
OWNERS ACCOMMODATION
Located at first floor and offering: DINING ROOM, SMALL KITCHEN, LOUNGE with spiral staircase to roof space. BEDROOM 1 DOUBLE with EN SUITE SHOWER ROOM. BEDROOM 2 large DOUBLE with walk-in wardrobe area, DRESSING ROOM and EN SUITE BATHROOM.
At ground floor level in the main building with external and internal access is a DOUBLE BEDROOM with SHOWER.
LETTING ACCOMMODATION
Separate former stables have been developed into accommodation of which:
COTTAGE NO. 3: On ground floor, KITCHEN, BEDROOM and SHOWER ROOM. HALLWAY with stairs leading to large DOUBLE BEDROOM and BATHROOM.
COTTAGE NO. 2: On ground floor, KITCHEN, BEDROOM and BATHROOM. HALLWAY with stairs leading to large DOUBLE BEDROOM and BATHROOM.
COTTAGE NO. 1: On first floor, KITCHEN, BEDROOM AND BATHROOM with an exterior staircase.
EXTERNAL
Rear TRADE GARDEN with hedgerow borders, a central, very mature apple tree and flowerbeds dropping down to the paved PATIO AREA, seating 40, which has direct access from the restaurant. The garden has seating for about 20 but could seat 80 very comfortably.
At the side of the stable block is a timber constructed GARAGE and LOG STORE. To the front on the opposite side of the road is the hardcore CAR PARK. This would be adequate for at least 40 - 50 vehicles.
Before closing, the business traded as an extremely successful, quality Portuguese themed restaurant for a number of years. Unfortunately, due to ill health, the current owners have decided to place the premises on the market for sale.
Trading as a restaurant, the business regularly achieved sales well in excess of £15,000 per week but this dropped to around £10,000 per week prior to closure. The last financial accounts for the year ended 31st August 2022 are expected to show sales exclusive of VAT of some £480,000.
FREEHOLD £795,000 to include trade furniture, fixtures, fittings and effects. Stock at valuation in addition.
No direct approach to be made to the business; please direct all communications through Sidney Phillips.
Viewing strictly by appointment only.
Church End, CV47
NEAREST STATIONS
Distances are straight line measurements from the centre of the postcode- Banbury Station9.9 miles
Notes
Disclaimer - Property reference 94316. The information displayed about this property comprises a property advertisement. Rightmove.co.uk makes no warranty as to the accuracy or completeness of the advertisement or any linked or associated information, and Rightmove has no control over the content. This property advertisement does not constitute property particulars. The information is provided and maintained by Sidney Phillips Limited, The Midlands. Please contact the selling agent or developer directly to obtain any information which may be available under the terms of The Energy Performance of Buildings (Certificates and Inspections) (England and Wales) Regulations 2007 or the Home Report if in relation to a residential property in Scotland.
Map data ©OpenStreetMap contributors.




