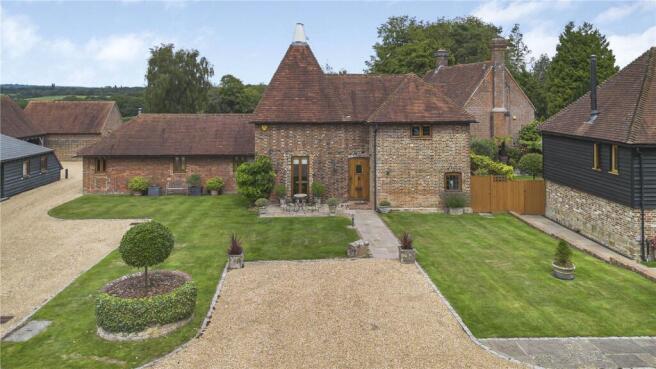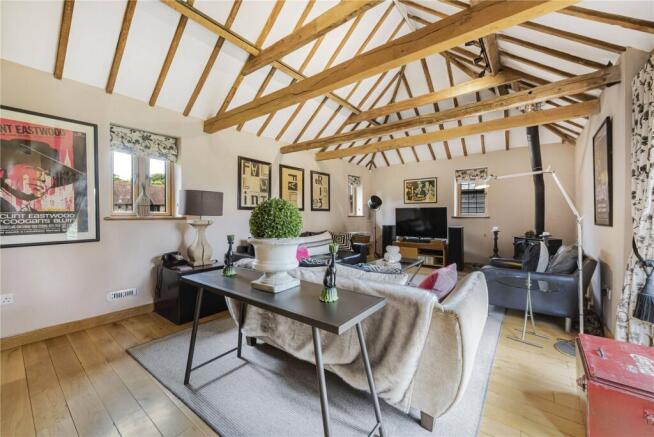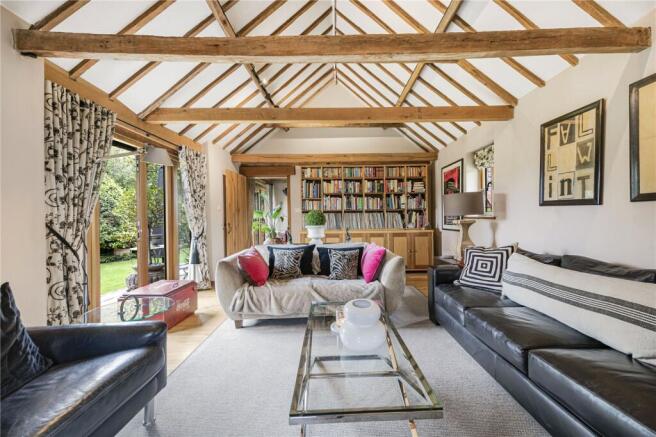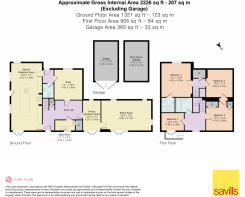
Piltdown, Uckfield, East Sussex, TN22

- PROPERTY TYPE
Detached
- BEDROOMS
4
- BATHROOMS
2
- SIZE
2,226 sq ft
207 sq m
- TENUREDescribes how you own a property. There are different types of tenure - freehold, leasehold, and commonhold.Read more about tenure in our glossary page.
Freehold
Key features
- Grade II listed twin kiln oast house in exclusive gated courtyard setting
- Over 2,200 sq ft of characterful and versatile living space
- Spectacular vaulted sitting room with exposed timbers and wood burner
- Spacious 30ft triple-aspect kitchen/breakfast room with central island and granite worktops
- Four unique bedrooms including two within oast towers with vaulted ceilings
- Beautifully landscaped walled garden with pergola-covered decked terrace
- Private parking, oak-framed garage, EV charger and shared wooded area
- Equidistant between the popular villages of Newick and Fletching (1.3 miles)
- EPC Rating = F
Description
Description
Set within a secure and exclusive gated courtyard in the charming hamlet of Piltdown, The Oast is an exceptional Grade II listed twin kiln oast house, believed to date from the early 1800s. Once part of a working farm, the property was converted in 2005/6 as part of the Moses Farm development - a select collection of distinctive homes, each full of character and individual charm.
The Oast combines the architectural heritage of a traditional oast house with the quality and finish of a contemporary home. Exposed sandstone walls, hand-crafted oak latch doors, original beams, and stripped wood floors are carefully balanced by modern comforts such as underfloor heating through the ground floor and stylish modern bathroom suites, creating a home that is both timeless and comfortable.
Internally, the house offers over 2,200 square feet of thoughtfully arranged living space, with an emphasis on period charm and versatility - ideal for entertaining as well as day-to-day family living.
The superb main sitting room is a true centrepiece, extending over 22 feet and boasting a triple aspect, vaulted ceiling with exposed beams, a wood-burning stove and bespoke book shelving. French doors open to the garden, connecting the indoor and outdoor living spaces.
Two further reception rooms provide flexibility: a cosy snug lies off the entrance lobby and a third reception room - currently arranged as a bar - opens to the garden and could serve as a study or formal dining space.
At the heart of the home lies a superb triple aspect kitchen and breakfast room, extending to over 30 feet with plenty of space for a large dining table. Fitted with an extensive range of oak-fronted cabinetry and a large central island beneath granite worktops, appliances include a range cooker, additional two-ring gas hob, an integrated fridge/freezer and a dishwasher. A separate utility room off the inner hall has space for laundry appliances, and a cloakroom completes the ground floor accommodation.
Upstairs are four characterful bedrooms and two stylishly appointed bath/shower rooms on the first floor, accessed by a split staircase. The principal bedroom is a beautiful space with oak flooring, exposed beams, and a vaulted ceiling, served by a luxurious en suite shower room refitted in 2023.
Two further bedrooms are situated within the original oast towers and have soaring vaulted ceilings, while the fourth bedroom - currently used as a study – has French doors opening to steps leading directly to the garden. These rooms share a recently refitted, stylish family bathroom.
The Oast is beautifully complemented by its landscaped gardens. To the rear lies a secluded walled garden, with a level lawn edged by flowering plants, shrubs, and specimen trees. A decked terrace beneath a timber pergola creates the perfect setting for outdoor dining.
To the front of the house is a further expanse of lawn and a paved seating area next to the house, overlooking the communal courtyard. The Oast has private parking for three vehicles, an oak-framed single garage (the middle bay of a three-bay block) and additional shared visitor parking. The residents of Moses Farm also enjoy shared ownership of a pretty wooded area in the south western corner of the development, with wood chip pathways winding through the trees.
Location
The Oast is located in the small rural hamlet of Piltdown, which has a petrol station with shop, a popular golf course and two public houses. The pretty villages of Fletching and Newick are both 1.3 miles distant. Fletching is known for its Norman church, in which Simon De Montfort kept an all-night vigil on his way to the Battle of Lewes. The village reputedly got its name as the soldiers 'fletched' (feathered) their arrows there on the eve of the Battle in 1264. The village boasts the award-winning Griffin Inn, together with a café, farm shop selling local produce, and a primary school.
Newick, with its picturesque village green, has a thriving village community and provides a number of facilities and amenities, including a primary school, pharmacy, bakery, newsagent with post office, three public houses, restaurant and a medical centre.
The larger centres of Uckfield, Haywards Heath and Lewes are within three, eight and nine miles respectively, all providing more comprehensive shopping and leisure facilities.
Sporting and recreational activities are extensive, with golf at Piltdown, Lindfield and Haywards Heath, racing at Plumpton and Brighton, sailing at Weir Wood and Ardingly reservoirs and along the South Coast, and walking and riding locally including on Ashdown Forest and in the South Downs National Park. The renowned Glyndebourne Opera House is just east of Lewes and the vibrant city of Brighton and Hove (16 miles distant) has a thriving theatre culture, festivals and events.
Transport: Haywards Heath has regular fast train services to London Bridge/Blackfriars/Victoria. The A272 connects to the A22 in the east and the A/M23 in west, giving good access to Brighton, Gatwick airport (22 miles) and the national motorway network.
There are many highly regarded schools in the area, both state and private, including Fletching and Newick CE Primary Schools, Chailey Secondary School, Uckfield Community College, Cumnor House in Danehill, Great Walstead near Lindfield, Brambletye in East Grinstead, Burgess Hill Girls, and Ardingly, Hurstpierpoint and Brighton Colleges.
All times and distances are approximate.
Square Footage: 2,226 sq ft
Additional Info
Agent Notes: The shared areas are owned by Moses Farm Management Company Ltd, of which each owner is a Director. The Oast pays a monthly charge of £100 to cover the maintenance of the shared areas and drainage.
Services: Oil fired central heating, under floor to the ground floor. Dantherem recycling air system. LPG gas hob. Mains electricity and water. Shared private drainage. Broadband: standard (copper).
Outgoings: Wealden District Council. Tax band G.
Photographs taken: July 2025.
Brochures
Web DetailsParticulars- COUNCIL TAXA payment made to your local authority in order to pay for local services like schools, libraries, and refuse collection. The amount you pay depends on the value of the property.Read more about council Tax in our glossary page.
- Band: G
- PARKINGDetails of how and where vehicles can be parked, and any associated costs.Read more about parking in our glossary page.
- Yes
- GARDENA property has access to an outdoor space, which could be private or shared.
- Yes
- ACCESSIBILITYHow a property has been adapted to meet the needs of vulnerable or disabled individuals.Read more about accessibility in our glossary page.
- Ask agent
Piltdown, Uckfield, East Sussex, TN22
Add an important place to see how long it'd take to get there from our property listings.
__mins driving to your place
Get an instant, personalised result:
- Show sellers you’re serious
- Secure viewings faster with agents
- No impact on your credit score
Your mortgage
Notes
Staying secure when looking for property
Ensure you're up to date with our latest advice on how to avoid fraud or scams when looking for property online.
Visit our security centre to find out moreDisclaimer - Property reference HYS240260. The information displayed about this property comprises a property advertisement. Rightmove.co.uk makes no warranty as to the accuracy or completeness of the advertisement or any linked or associated information, and Rightmove has no control over the content. This property advertisement does not constitute property particulars. The information is provided and maintained by Savills, Haywards Heath. Please contact the selling agent or developer directly to obtain any information which may be available under the terms of The Energy Performance of Buildings (Certificates and Inspections) (England and Wales) Regulations 2007 or the Home Report if in relation to a residential property in Scotland.
*This is the average speed from the provider with the fastest broadband package available at this postcode. The average speed displayed is based on the download speeds of at least 50% of customers at peak time (8pm to 10pm). Fibre/cable services at the postcode are subject to availability and may differ between properties within a postcode. Speeds can be affected by a range of technical and environmental factors. The speed at the property may be lower than that listed above. You can check the estimated speed and confirm availability to a property prior to purchasing on the broadband provider's website. Providers may increase charges. The information is provided and maintained by Decision Technologies Limited. **This is indicative only and based on a 2-person household with multiple devices and simultaneous usage. Broadband performance is affected by multiple factors including number of occupants and devices, simultaneous usage, router range etc. For more information speak to your broadband provider.
Map data ©OpenStreetMap contributors.





