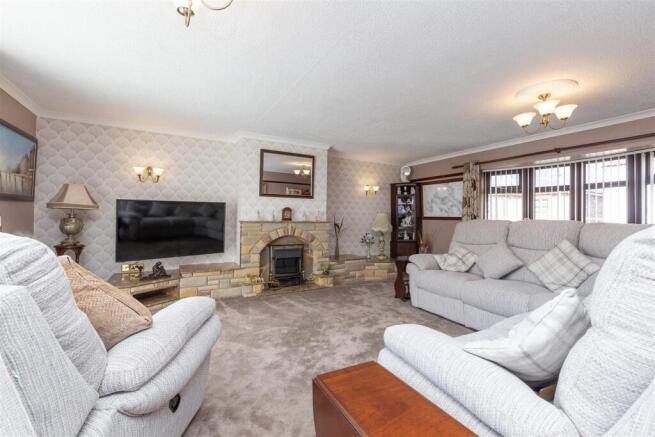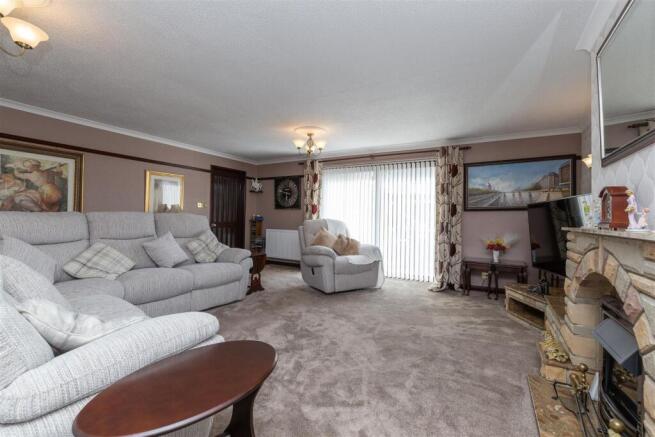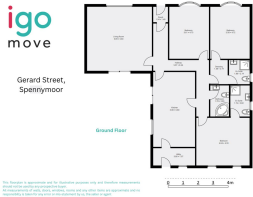
Gerard Street, Spennymoor

- PROPERTY TYPE
Detached Bungalow
- BEDROOMS
3
- BATHROOMS
3
- SIZE
1,863 sq ft
173 sq m
- TENUREDescribes how you own a property. There are different types of tenure - freehold, leasehold, and commonhold.Read more about tenure in our glossary page.
Freehold
Description
Contact Igomove today to view.
Local Authority Durham Tax band D
EPC Rating A
FREEHOLD
Pleasant, open aspect front elevation, front laid to lawn, with attractive shrubs & perennial borders, sweeping block paved driveway leading to large 1&1/2 sized car detached garage with path with fitted hand rail to front entrance door;
Entrance vestibule with laminate flooring and Upvc glazed door and side panels leading into entrance hallway, conveniently made wider to suit wheelchairs if required, otherwise offering an open feel of space, plush mink carpet, dado rail, glazed door leads into;
Living Room(5.89m x 5.83m) - Spacious lounge with dual aspect, large bay window to the front elevation and large sliding patio doors onto block paved patio, flooding the room with natural light. Electric feature fireplace with granite hearth and mantelpiece and stone surround, clean and light décor with coving to ceiling, plush mink carpet, two double radiators;
Kitchen Diner(6.80m x 3.80m) - At the heart of the home the substantial well equipped kitchen dining space, comprising a large range of traditional wood base and wall units & display cabinets with underlighting top and bottom, contrasting off white worktop with matching tiled splash, large range cooker with 7 burner gas hob and electric double oven with grill, a new co-ordinating large black extractor hood, stainless steel sink and drainer with mixer tap, space for fridge freezer.
The wood effect laminate flooring separates the kitchen from the dining area, which is carpeted and has an additional set of sliding patio doors out onto the patio area for alfresco dining. The room has large spotlights to ceiling and separate central light above the dining area, clean decor, radiators, the room has two additional doors, one into convenient utility area; This room has plumbing and space for washing machine and tumble dryer, an additional sink and cupboards for storage and housing the newly fitted A rated combi boiler, a window overlooks back garden with door out onto back patio. The dining area is exited through the final glazed door into the bedroom hall area:-
Master Suite(4.84m x 4.33m) - The master suite is a real treat, the bed is centrally positioned with a separating wall making a grand statement offering a secluded dressing area with quality wall to wall mirrored wardrobes, spotlighting, two rear facing windows offer natural light, overlooking the garden, plush grey carpet, two modern charcoal upright radiators, delightful décor with coving, additional central light fitting, door into large en-suite shower room:-
Sleek modern suite with low level shower tray with large glass enclosure and modern multi shower system, large vanity unit with fitted basin and enclosed cistern WC, large window with venetian blinds, tall grey radiator, grey wood effect flooring, decorative coving.
Bedroom two(4.72m x 3.58m) - is another generous double with a door into small dressing area with fitted wardrobe, a door into an additional en-suite, more traditionally decorated with floor to ceiling blue tiling, a white suite with glass shower cubicle with mains shower, large basin in fitted vanity unit, close couple WC and window to side elevation, charming smart décor with fitted mirror, tiles to floor. The second door leads into the bedroom itself, the amply sized room offers sliding door part mirrored wardrobes, large bay front facing window with fitted vertical blinds, double radiator, carpeted and decorated to high standard.
Bedroom three(4.73m x 3.61m) is another large double room, currently used for storage, comprising of a large front facing bay window, mirrored fitted sliding door wardrobe, radiator, carpeted, decorative coving and central light fitting.
The family bathroom comprises a striking, rare bathroom suite in turquoise blue! This high-quality retro collectors suite was built to last and shows little sign of wear. A corner bath with matching sink fitted into vanity unit and close couple WC. Attractive, mid height painted wooden cladding to walls allows the suite to stand out. The room has an extractor, with wood effect laminate, all clean bright décor.
Outside, the wraparound garden really compliments the property. Offering a range of spaces to relax and enjoy the garden’s sunny aspect. The front garden is largely laid to lawn with well-maintained mixed beds of shrubs and flowers, the long sweeping block paved driveway leads up the side of the property to the large detached garage with electric lighting and power sockets with electric roller door and a separate side access, plus two Upvc windows for extra lighting, there is additional brick built storage shed also fitted with electric. Benefitting from two south facing patio areas, one set up for dining outside the kitchen diner, the other at the rear with additional privacy, surrounded by pretty perennial beds, raised for easy maintenance. Overall, a great outdoor space for relaxing and enjoying the secluded spot.
As mentioned, the property was recently fitted with solar panels(12 in total), plus additional battery storage, offering a huge energy saving - the current owner effectively charges her full electric car for free all year round. On top of money back from energy supplier for the electric created. The new roof has been well insulated and fitted with a breathable membrane. In addition, in recent years, many of the double glazed units have been upgraded as well as a newly fitted “Ideal”combi boiler. The bungalow is fitted with a security alarm. Further details on any of the above available on request.
Overall, this property has some amazing additional features and is finished to a high standard throughout. Viewing is highly recommended. Call Igomove Durham on to arrange.
Brochures
Brochure- COUNCIL TAXA payment made to your local authority in order to pay for local services like schools, libraries, and refuse collection. The amount you pay depends on the value of the property.Read more about council Tax in our glossary page.
- Ask agent
- PARKINGDetails of how and where vehicles can be parked, and any associated costs.Read more about parking in our glossary page.
- Yes
- GARDENA property has access to an outdoor space, which could be private or shared.
- Yes
- ACCESSIBILITYHow a property has been adapted to meet the needs of vulnerable or disabled individuals.Read more about accessibility in our glossary page.
- Ask agent
Gerard Street, Spennymoor
Add an important place to see how long it'd take to get there from our property listings.
__mins driving to your place
Get an instant, personalised result:
- Show sellers you’re serious
- Secure viewings faster with agents
- No impact on your credit score
Your mortgage
Notes
Staying secure when looking for property
Ensure you're up to date with our latest advice on how to avoid fraud or scams when looking for property online.
Visit our security centre to find out moreDisclaimer - Property reference 34138299. The information displayed about this property comprises a property advertisement. Rightmove.co.uk makes no warranty as to the accuracy or completeness of the advertisement or any linked or associated information, and Rightmove has no control over the content. This property advertisement does not constitute property particulars. The information is provided and maintained by igomove, Covering North East. Please contact the selling agent or developer directly to obtain any information which may be available under the terms of The Energy Performance of Buildings (Certificates and Inspections) (England and Wales) Regulations 2007 or the Home Report if in relation to a residential property in Scotland.
*This is the average speed from the provider with the fastest broadband package available at this postcode. The average speed displayed is based on the download speeds of at least 50% of customers at peak time (8pm to 10pm). Fibre/cable services at the postcode are subject to availability and may differ between properties within a postcode. Speeds can be affected by a range of technical and environmental factors. The speed at the property may be lower than that listed above. You can check the estimated speed and confirm availability to a property prior to purchasing on the broadband provider's website. Providers may increase charges. The information is provided and maintained by Decision Technologies Limited. **This is indicative only and based on a 2-person household with multiple devices and simultaneous usage. Broadband performance is affected by multiple factors including number of occupants and devices, simultaneous usage, router range etc. For more information speak to your broadband provider.
Map data ©OpenStreetMap contributors.





