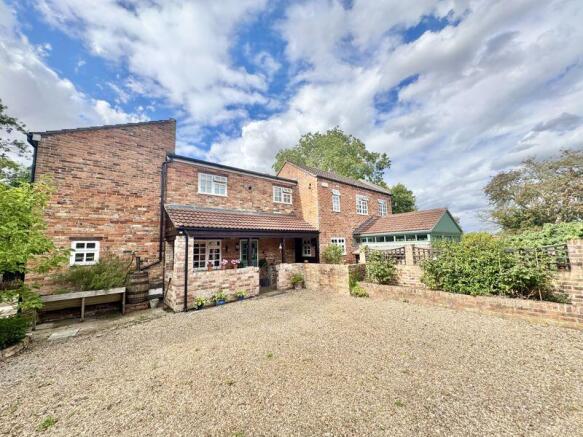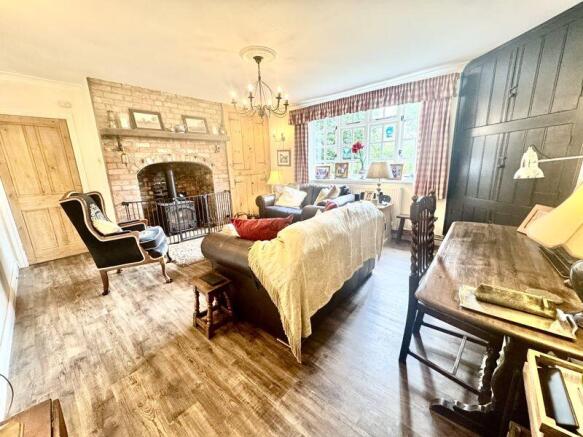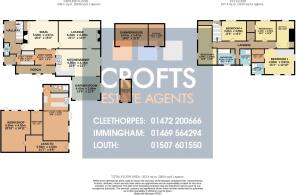
Mill Lane, Grimoldby, Louth

- PROPERTY TYPE
Detached
- BEDROOMS
5
- BATHROOMS
3
- SIZE
Ask agent
- TENUREDescribes how you own a property. There are different types of tenure - freehold, leasehold, and commonhold.Read more about tenure in our glossary page.
Freehold
Key features
- Stunning extended detached family residence with converted stables dating back to 1711
- Five double bedrooms, three bathrooms and dressing room found on the first floor
- Three reception rooms, kitchen, conservatory, pantry, utility, boot room and cloakroom
- Converted Stables housing party room with bar, lounge and shower room, workshop and storage
- Converted office in brick outbuilding in grounds with full power and wi-fi enabled
- Large private gardens with Orchard and allotment and access into summerhouses and sheds
- Extensive driveway providing off road parking for several vehicles
- Energy Performance Certificate Rating C; Council tax band D
Description
Entrance Hall
7' 4'' x 14' 0'' (2.230m x 4.264m)
Windows to front and side elevation, radiator, stairs leading to the first floor. Under stairs storage cupboard. Door off leads to cloakroom and lobby to Utility Room and Pantry. Door to side leads into snug.
Cloakroom
2' 11'' x 5' 9'' (0.879m x 1.742m)
Window to front elevation. Close coupled w/c, pedestal wash hand basin, radiator
Snug
15' 3'' x 17' 6'' (4.638m x 5.322m)
Window to front elevation, radiator. Feature exposed brick fireplace housing cast iron log burning stove (having HETAS certificate). Built in double cupboards to recess. Further storage corner cupboards. Modern flooring. Door to side leads into lounge, door to rear leading into the boot room.
Lounge
14' 0'' x 21' 1'' (4.279m x 6.437m)
Original window to front elevation. Feature exposed brick fireplace including realistic "log effect" stove. Radiator and modern flooring. Door to rear opens into the kitchen dining room
Kitchen dining room
13' 8'' x 22' 5'' (4.157m x 6.841m)
Windows to side and rear elevations. With windows facing main patio, patio and stables and into porch. Internal Yorkshire Sliding Sash window facing into boot room. Open entrance to rear leads into conservatory extension. Radiator, fully tiled floor. Superb bespoke fitted kitchen which is equipped with an extensive range of base and wall cupboards, with solid granite work surfaces incorporating stainless steel corner sink with draining board and mixer tap, rangemaster oven, plumbing for a dishwasher . A fantastic open plan living space which flows nicely into the conservatory
Garden room
12' 0'' x 14' 6'' (3.659m x 4.424m)
Having large windows to the rear and side, with double doors to side elevation leading to the garden. Radiator and tiled floor. Having originally been built as a conservatory, the vendor has since had the full exterior and interior roof replaced with timber trusses and roof tiles, creating a fantastic living space which can be utilised throughout the year.
Boot Room
8' 4'' x 10' 5'' (2.53m x 3.184m)
The boot room serves as one of the main entrances into the property leading from the rear access via a stable entrance door. Door to rear leads into the snug, further door to side leads into the kitchen dining room and door to the other side leads into the utility room. Half height wood panelling incorporating panel providing easy access to various stop-cocks and controls.
Utility room
7' 10'' x 8' 4'' (2.384m x 2.53m)
Window to rear, range of modern fitted units incorporating 1.5 stainless steel sink unit with draining board and mixer tap, plumbing for washing machine , space for tumble dryer . Tiled splashbacks to walls. Open entrance to side leads into a lobby with door to side leading back into the entrance hallway, door to side leads into pantry
Pantry
6' 9'' x 5' 7'' (2.069m x 1.69m)
Window to front and side. Traditional pantry / larder , range of fitted shelves. Alcove housing space for American fridge freezer.
Large Porch
4' 5'' x 19' 9'' (1.35m x 6.024m)
Large external porch to boot room entrance including outdoor tap and extra- large slide-out dog/ pot washing bath fitted under slate worktop., hot and cold water can easily be piped through window by flexible hose from the utility room
First Floor Landing
Leading to all bedrooms and bathrooms. Built in linen cupboard. Radiator. Open entrance leading off to inner landing area with double built in cupboard and doors to either side leading to bathrooms and shower rooms, respectively. Hatch to loft with fitted access ladder
Bedroom 1
12' 10'' x 15' 2'' (3.900m x 4.612m)
The principle bedroom has a large range of built in fitted wardrobes and drawers to one side. Window to side, with two further windows to the rear. Three radiators. Doors to the right hand side open into the en suite shower room and dressing room, respectively.
En suite shower room
6' 11'' x 6' 9'' (2.119m x 2.057m)
Opaque window to front elevation. Walk in shower cubicle, vanity wash basin, close coupled w/c. Radiator.
Dressing room
6' 11'' x 6' 5'' (2.097m x 1.950m)
Walk in dressing room with lighting , hanging space and shelves. Hatch to loft
Bedroom 2
14' 1'' x 9' 3'' (4.285m x 2.811m)
Window to front, built in fitted wardrobe, fitted cupboards and dressing table with matching bedside drawer units. Radiator
Bedroom 3
10' 9'' x 10' 7'' (3.288m x 3.220m)
Window to front, built in storage cupboard. Radiator. Fitted desk. Exposed wooden floor. Radiator. Built in large storage cupboard.
Bedroom 4
10' 10'' x 12' 6'' (3.312m x 3.812m)
Window to front, radiator. Hatch to loft room with fitted access ladder
Bedroom 5
19' 8'' x 9' 8'' (6.00m x 2.948m)
An L shaped bedroom with two windows to side, radiator and exposed painted wooden flooring.
Family Bathroom
8' 8'' x 9' 0'' (2.632m x 2.741m)
Opaque window. Panelled bath, pedestal wash basin, low flush w/c. Radiator. Half panelled walls. Large floor to ceiling storage cupboard
Shower Room
8' 6'' x 5' 10'' (2.59m x 1.790m)
Opaque window to side. Walk in shower cubicle, low flush w/c, bidet, pedestal wash basin. Panelling to walls
The Stables
Having been converted over the years into a family room / party area with bar and w/c and shower room, which offers fantastic recreational or entertaining space. Equally has potential to be converted into annexe (Subject to planning permission) or holiday let. The stables also comprise a large storage room, workshop and lean to .
Family / Party room
28' 0'' x 9' 10'' (8.541m x 3.0m)
Two windows and double doors overlooking the gardens. Full light and power, open plan fitted bar comprising 1.5 stainless steel sink unit with draining board and mixer tap. Plumbing for undercounter dishwasher and space for undercounter fridge(s). Tiled flooring. Door to rear leads into store room. Door to side opens into shower room
Shower room
9' 0'' x 4' 3'' (2.734m x 1.286m)
Walk in shower cubicle, close coupled w/c, vanity wash basin and built in storage cupboard. Heated towel rail
Household/ Utility Store
12' 2'' x 6' 1'' (3.72m x 1.85m)
Door to front, with full length worktops with cupboards under and shelves above.
Garden office
5' 8'' x 11' 6'' (1.734m x 3.507m)
A brick outbuilding, the office has full light , power and access to wi fi. Door and window to front, with window to both sides. Wooden floor.
Summerhouse
11' 5'' x 16' 8'' (3.478m x 5.069m)
A superb timber summerhouse with open entrance, with LED lighting and patio floor , a fantastic entertaining space overlooking the gardens.
Timber shed
11' 5'' x 8' 2'' (3.478m x 2.5m)
Adjoining the summerhouse, a lockable shed with shelving providing ample storage
Outside
The property occupies a private position behind open paddocks on Mill Lane in the village of Grimoldby. A large driveway to the side of the property provides extensive off road parking for multiple vehicles or motorhome and provides access to both the main dwelling and stables . There is a small gravel area adjacent to the stables with a wonderful pear tree. Gated access to behind this area leads to the Orchard, with a range of fruit trees and lawned garden, enclosed by low level brick walls. A further gate provides access into the plant nursery area with greenhouse and raised beds . The main garden is beautifully maintained and private with a large patio and well stocked mature borders all giving fantastic privacy. Behind the summer house are further timber storage sheds and wood store. There is a smaller garden to front of the property with open views over unspoiled paddocks. In addition there's several outdoor double electric sockets located around the exterior of the...
Brochures
Property BrochureFull Details- COUNCIL TAXA payment made to your local authority in order to pay for local services like schools, libraries, and refuse collection. The amount you pay depends on the value of the property.Read more about council Tax in our glossary page.
- Band: D
- PARKINGDetails of how and where vehicles can be parked, and any associated costs.Read more about parking in our glossary page.
- Yes
- GARDENA property has access to an outdoor space, which could be private or shared.
- Yes
- ACCESSIBILITYHow a property has been adapted to meet the needs of vulnerable or disabled individuals.Read more about accessibility in our glossary page.
- Ask agent
Mill Lane, Grimoldby, Louth
Add an important place to see how long it'd take to get there from our property listings.
__mins driving to your place
Get an instant, personalised result:
- Show sellers you’re serious
- Secure viewings faster with agents
- No impact on your credit score
Your mortgage
Notes
Staying secure when looking for property
Ensure you're up to date with our latest advice on how to avoid fraud or scams when looking for property online.
Visit our security centre to find out moreDisclaimer - Property reference 12716104. The information displayed about this property comprises a property advertisement. Rightmove.co.uk makes no warranty as to the accuracy or completeness of the advertisement or any linked or associated information, and Rightmove has no control over the content. This property advertisement does not constitute property particulars. The information is provided and maintained by Crofts Estate Agents, Louth. Please contact the selling agent or developer directly to obtain any information which may be available under the terms of The Energy Performance of Buildings (Certificates and Inspections) (England and Wales) Regulations 2007 or the Home Report if in relation to a residential property in Scotland.
*This is the average speed from the provider with the fastest broadband package available at this postcode. The average speed displayed is based on the download speeds of at least 50% of customers at peak time (8pm to 10pm). Fibre/cable services at the postcode are subject to availability and may differ between properties within a postcode. Speeds can be affected by a range of technical and environmental factors. The speed at the property may be lower than that listed above. You can check the estimated speed and confirm availability to a property prior to purchasing on the broadband provider's website. Providers may increase charges. The information is provided and maintained by Decision Technologies Limited. **This is indicative only and based on a 2-person household with multiple devices and simultaneous usage. Broadband performance is affected by multiple factors including number of occupants and devices, simultaneous usage, router range etc. For more information speak to your broadband provider.
Map data ©OpenStreetMap contributors.





