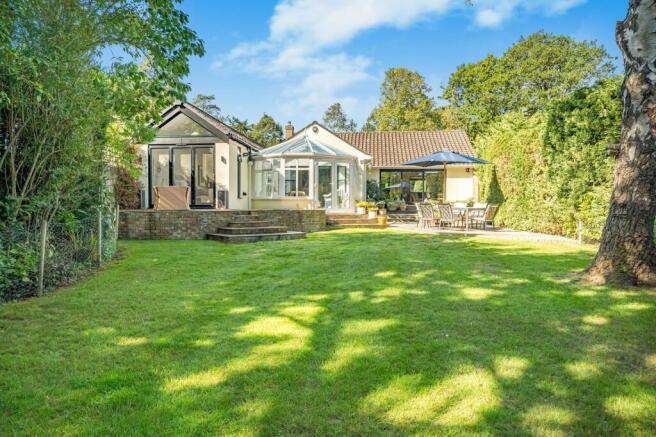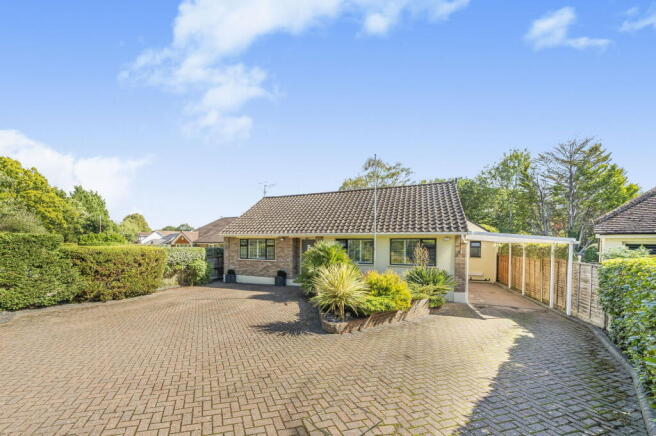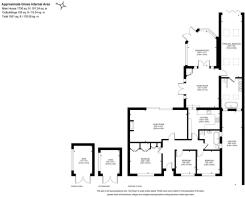
Forest Lane, East Horsley

- PROPERTY TYPE
Detached
- BEDROOMS
4
- BATHROOMS
2
- SIZE
1,736 sq ft
161 sq m
- TENUREDescribes how you own a property. There are different types of tenure - freehold, leasehold, and commonhold.Read more about tenure in our glossary page.
Freehold
Key features
- IMMACULATE DETACHED BUNGALOW
- STUNNING VAULTED PRINCIPAL SUITE
- OPEN PLAN KITCHEN/DINING ROOM
- LOUNGE WITH TRIPLE SLIDING DOORS
- 3 FURTHER BEDROOMS
- LUXURY FAMILY BATHROOM
- VILLEROY & BOCH FITTINGS
- CONSERVATORY
- TANDEM CARPORT
- SECLUDED GARDEN
Description
Located in a quiet lane within a short walk of Effingham Common and Effingham Junction station, this stylish 4 bedroom, 2 bathroom bungalow combines timeless elegance with modern convenience.
From the welcoming hallway, laid with polished marble flooring, you’ll find access to three of the bedrooms: a large double with full-width fitted wardrobes and two further doubles, one equally suitable as a home office. These are served by a designer family bathroom, complete with a freestanding cast-iron bath and walk-in shower.
The formal lounge (almost 300 sq. ft.) is a striking blend of character and contemporary design, featuring restored basket weave parquet flooring, a decorative sandstone fireplace, and Heritage Window Company triple sliding doors opening to the rear patio and garden.
Also off the hall is the high-quality Cooke & Lewis kitchen, fitted with shaker-style cabinetry and appliances including a range cooker, upright fridge/freezer, dishwasher, wine fridge, washing machine and microwave. A few steps down leads to the imposing dining room which flows seamlessly into the heated conservatory, both with direct garden access, making this an ideal home for entertaining.
The principal bedroom suite is a true sanctuary; dual aspect, Tuscan marble flooring, vaulted ceiling and bathed in natural light from four weather sensitive, remote-controlled Velux windows and triple bi-fold doors. The space extends into a luxurious ensuite with Villeroy & Boch fittings, a freestanding bath, dual basins, and a walk-in wet room shower. Both rooms are enhanced by underfloor heating.
Externally, the property offers a block-paved driveway with ample parking, a tandem carport and a raised flower and shrub bed. To the rear, the secluded landscaped garden boasts a multi-level Indian sandstone patio, generous lawn with illuminated borders, and two garden sheds (one with power and light).
The plot measures approximately 0.25 acres.
Brochures
Brochure 1- COUNCIL TAXA payment made to your local authority in order to pay for local services like schools, libraries, and refuse collection. The amount you pay depends on the value of the property.Read more about council Tax in our glossary page.
- Band: F
- PARKINGDetails of how and where vehicles can be parked, and any associated costs.Read more about parking in our glossary page.
- Driveway
- GARDENA property has access to an outdoor space, which could be private or shared.
- Private garden
- ACCESSIBILITYHow a property has been adapted to meet the needs of vulnerable or disabled individuals.Read more about accessibility in our glossary page.
- Ask agent
Forest Lane, East Horsley
Add an important place to see how long it'd take to get there from our property listings.
__mins driving to your place
Get an instant, personalised result:
- Show sellers you’re serious
- Secure viewings faster with agents
- No impact on your credit score



Your mortgage
Notes
Staying secure when looking for property
Ensure you're up to date with our latest advice on how to avoid fraud or scams when looking for property online.
Visit our security centre to find out moreDisclaimer - Property reference S1442929. The information displayed about this property comprises a property advertisement. Rightmove.co.uk makes no warranty as to the accuracy or completeness of the advertisement or any linked or associated information, and Rightmove has no control over the content. This property advertisement does not constitute property particulars. The information is provided and maintained by Henshaws Estate Agents, East Horsley. Please contact the selling agent or developer directly to obtain any information which may be available under the terms of The Energy Performance of Buildings (Certificates and Inspections) (England and Wales) Regulations 2007 or the Home Report if in relation to a residential property in Scotland.
*This is the average speed from the provider with the fastest broadband package available at this postcode. The average speed displayed is based on the download speeds of at least 50% of customers at peak time (8pm to 10pm). Fibre/cable services at the postcode are subject to availability and may differ between properties within a postcode. Speeds can be affected by a range of technical and environmental factors. The speed at the property may be lower than that listed above. You can check the estimated speed and confirm availability to a property prior to purchasing on the broadband provider's website. Providers may increase charges. The information is provided and maintained by Decision Technologies Limited. **This is indicative only and based on a 2-person household with multiple devices and simultaneous usage. Broadband performance is affected by multiple factors including number of occupants and devices, simultaneous usage, router range etc. For more information speak to your broadband provider.
Map data ©OpenStreetMap contributors.





