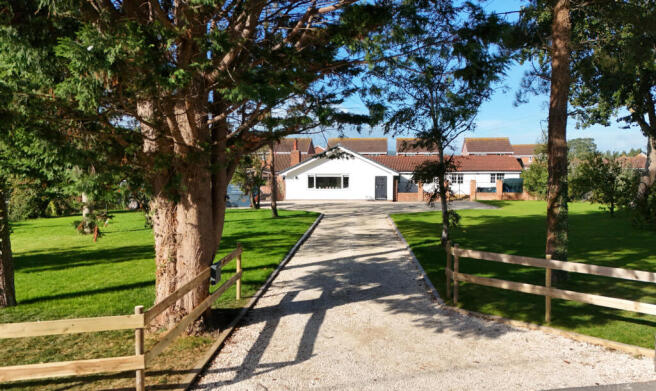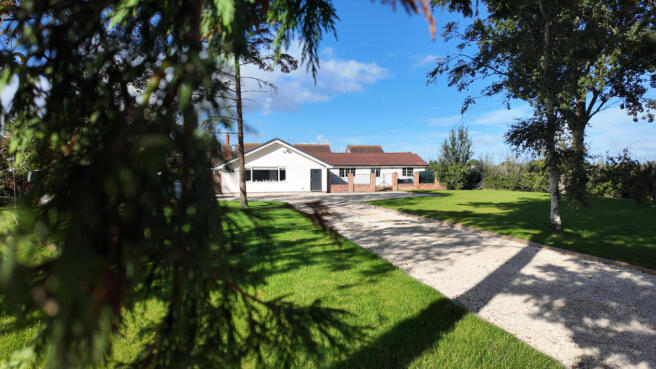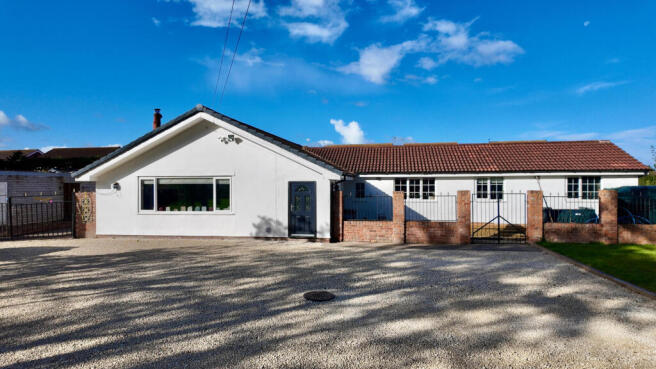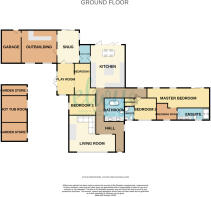Towyn Way East, Towyn, LL22

- PROPERTY TYPE
Bungalow
- BEDROOMS
4
- BATHROOMS
3
- SIZE
2,228 sq ft
207 sq m
- TENUREDescribes how you own a property. There are different types of tenure - freehold, leasehold, and commonhold.Read more about tenure in our glossary page.
Ask agent
Key features
- Double glazing
- Fitted Kitchen
- Garden
- Viewing Highly Recommended
- No Chain
- Cul de Sac Position
- Driveway for Multiple Vehicles
- Enclosed Rear Garden
- Mountain View
- idyllic location
Description
Elwy are delighted to present for sale this exceptional four bedroom extended bungalow, situated in the seaside resort of Towyn.
Tucked away on the peaceful outskirts of the town, this beautifully presented home offers a rare combination of spacious modern living, stylish design, and a tranquil coastal setting. While enjoying a private and quiet location, the property remains just a short distance from Towyn-s popular amenities, attractions, and transport links.
Inside, the home has been thoughtfully extended and upgraded throughout. A bright and spacious entrance hall leads into a stunning open-plan kitchen and dining area, perfect for family life or entertaining, with contemporary fittings and direct access to the rear garden. The separate living room offers a warm and welcoming space with a feature log burner, ideal for cosy evenings.
There are four generously sized double bedrooms, two of which benefit from their own en suite shower rooms. The main family bathroom offers a touch of luxury, styled like a spa and complete with a wall mounted TV, ideal for relaxing soaks after a long day.
Additional living spaces include a versatile snug, which can be used as a second lounge, home office or hobby room, play room and a fantastic bespoke bar area, great for hosting.
To the rear, youll find garden stores and a dedicated hot tub room, adding a special touch to the outdoor lifestyle on offer. The property sits within extensive, well maintained gardens, ideal for outdoor dining, entertaining or simply enjoying the peaceful surroundings.
This is a truly unique home that offers spacious, high quality living in a highly desirable coastal location. Perfect for families, couples, or those looking to enjoy the best of North Wales- coastal lifestyle.
Freehold. No Chain.
EPC Rating D
Council Tax Band E
Entrance Hall
Enter through a high-quality composite door into a thoughtfully designed hallway, providing access to all areas of the home. Finished with elegant ceramic floor tiles, recessed spotlights and a sleek vertical radiator, the space sets a sophisticated tone from the moment you arrive. A pull-down ladder gives access to the loft, which is partially boarded and houses the water tank that supplies the log burner in the living room. The hallway flows seamlessly into a bright and spacious open plan living area.
Living Room - 6.60 x 5.41 m (21′8″ x 17′9″ ft)
This sleek and modern living room features a Cosystove log burner set into the wall with a stylish slate hearth. A large uPVC double-glazed window to the front of the property allows plenty of natural light, complemented by a solid Live Edge wooden window sill for a warm, natural touch. The room also includes multiple power points, a radiator, and a TV aerial connection. Finished with ceramic floor tiles and ceiling spotlights, it offers both comfort and contemporary style.
Kitchen - 5.02 x 6.35 m (16′6″ x 20′10″ ft)
This WOW factor kitchen delivers a warm, inviting atmosphere with high-quality fittings and premium appliances. Striking sleek work surfaces contrast beautifully with modern wall, drawer, and base units, adding depth and style. At its heart, a spacious island with seating for six features a sleek induction hob beneath a bold black extractor hood. A recessed sink with integrated drainer blends practicality with elegance. This well planned space includes double Beko ovens, dual built-in microwaves, integrated dishwasher, fridge, freezer, and a built-in coffee machine. There's also room for a dining table, ideal for family meals or entertaining. Tri-folding doors open onto rear decking, seamlessly connecting indoor and outdoor living. Additional features include a built-in TV, Bluetooth music system with integrated speakers, spotlights, and stylish ceramic floor tiles creating a modern, striking and highly functional space.
Master Bedroom - 8.58 x 3.15 m (28′2″ x 10′4″ ft)
The master bedroom is finished to a high standard, with space for a king sized bed and features spotlights, a radiator and quality carpet. uPVC double-glazed sliding doors provide direct access to the garden, complemented by two additional double-glazed windows that bring in plenty of natural light. The room also includes power points and a TV aerial connection point.
Dressing Room - 2.23 x 2.70 m (7′4″ x 8′10″ ft)
Off the master bedroom is a dedicated dressing room, offering ample storage space and convenience. It features multiple power points and a uPVC double-glazed window overlooking the front of the property.
En Suite - 1.32 x 3.59 m (4′4″ x 11′9″ ft)
The master bedrooms en suite is a beautifully designed space, finished with complementary features throughout. It includes a dual sink set within stylish vanity units, a low-level flush toilet, and a spacious walk-in shower with an overhead rainfall feature. An obscured uPVC double-glazed window to the front of the property provides privacy while allowing natural light to fill the room. The space is enhanced with coordinating wall and floor tiles, and completed with a pair of matte black heated towel radiators.
Bedroom 2 - 3.34 x 3.03 m (10′11″ x 9′11″ ft)
A double bedroom which offers a warm and inviting space, featuring a uPVC double-glazed window to the front of the property that allows for plenty of natural light. The room includes power points, a TV connection, and doors leading to both a walk-in wardrobe and a private en suite.
Wardrobe - 1.34 x 1.43 m (4′5″ x 4′8″ ft)
The built-in wardrobe provides generous storage, complete with hanging rails and integrated drawers for easy organisation. Spotlights offer bright, focused lighting, while loft access and power points add extra practicality to this well-designed space.
En Suite - 1.36 x 1.94 m (4′6″ x 6′4″ ft)
Accessed via an obscured glass sliding door, the en suite offers a contemporary design. It features a corner shower unit with a Hydro electric shower, a corner sink set within a modern vanity unit, and a low level flush toilet. A uPVC double glazed window to the front of the property provides natural light with added privacy. Striking floor and wall tiles complete the space with a stylish, modern finish along with a chrome towel radiator.
Bedroom 3 - 3.84 x 3.06 m (12′7″ x 10′0″ ft)
A further double bedroom featuring a uPVC double glazed window to the side of the property. The room is thoughtfully equipped with recessed spotlights, a radiator, power points, and a TV connection.
Bathroom - 3.05 x 3.44 m (10′0″ x 11′3″ ft)
Step into a tranquil sanctuary where refined elegance meets pure relaxation. This beautifully designed bathroom is finished with complimentary wall and floor tiles, creating a harmonious, spa-like atmosphere that soothes the senses. Twin basins are set into a solid oak worktop, paired with soft-close vanity units for both style and practicality. A sleek, backlit mirror casts a soft ambient glow. At the heart of the space, a luxurious freestanding bath takes centre stage, complete with a modern central shower tap. A discreet built-in TV offers quiet moments of escape, while the low-level flush toilet blends seamlessly into the elegant design. Warmth radiates from the designer towel radiator, and a dropped ceiling with integrated mood lighting enhances the serene ambiance, inviting you to linger, unwind, and truly relax in your private retreat.
Snug - 3.27 x 4.84 m (10′9″ x 15′11″ ft)
As the original heart of the home, this characterful snug blends practicality with timeless charm. Accessed via a step down from both the playroom or utility room, the space is rich with period features, including original timber beams and a beautifully preserved stained glass window. Exposed brick walls and complementary floor tiles add a touch of rustic elegance, while a corner log burner creates a warm and inviting focal point. Sliding uPVC double glazed patio doors open directly onto the garden, offering a seamless indoor outdoor connection. A unique wooden bay window looks through into the bar area, enhancing the room’s distinctive character and inviting atmosphere.
Bedroom 4 - 3.03 x 4.53 m (9′11″ x 14′10″ ft)
This versatile space can serve as a bedroom or an additional sitting room, with direct access to the playroom. Beautifully finished with laminate flooring and brightened by recessed spotlights, the room also includes power points, a TV connection and a radiator.
Play Room - 4.32 x 2.17 m (14′2″ x 7′1″ ft)
Open Plan from bedroom four, the playroom is a charming original part of the property, much like the snug, featuring exposed timber beams, exposed brickwork, and an original window that adds to its character. uPVC double glazed patio doors open to the side of the property, filling the space with natural light, while a uPVC double-glazed window overlooks the front. The room is beautifully finished with complementary tiled floors. A wooden door provides direct access into the snug, creating a seamless flow between these two distinctive spaces.
Utility Room - 2.31 x 2.18 m (7′7″ x 7′2″ ft)
Located off the kitchen, the spacious utility room offers plumbing for a washing machine and convenient power points. A door from the utility room leads directly into the cozy snug, creating a perfect flow between functional and relaxing spaces.
Bar - 5.23 x 5.44 m (17′2″ x 17′10″ ft)
Just off the snug, you pass through a charming wooden stable door into another original part of the property, where three timber framed bay windows fill the room with natural light. A cozy log burner adds warmth and ambiance, perfect for relaxing evenings. Stylish pendant lighting hangs over a pool table, setting the mood for entertaining. A handcrafted wooden bar, complete with voids for under counter fridges and fitted optics, combines character with convenience. With ample power points thoughtfully placed throughout, this space is perfectly equipped for hosting guests and memorable gatherings.
Workshop - 4.28 x 2.87 m (14′1″ x 9′5″ ft)
Just steps from the bar, you’ll find convenient access to a workshop, with a wooden door which opens directly onto the rear garden. This room also offers a practical storage area, equipped with power points and lighting for added ease and functionality.
Hot Tub Room - 3.53 x 3.49 m (11′7″ x 11′5″ ft)
Step outside to a purpose built hot tub room designed to seat eight comfortably. The fixed hot tub is complemented by comfortable seating. Wall lights create a warm, inviting glow, enhancing the relaxing atmosphere. Outdoor power points add practical convenience. This thoughtfully designed space offers the perfect blend of comfort and style, making it an ideal spot to unwind, socialise and enjoy evenings with family and friends.
Garden Store 1 - 3.79 x 2.48 m (12′5″ x 8′2″ ft)
A purpose built storage room thoughtfully designed with ample shelving, providing an organized and accessible space ideal for garden tools, equipment and outdoor essentials.
Garden Store 2 - 3.80 x 2.98 m (12′6″ x 9′9″ ft)
A purpose-built storage room thoughtfully designed with robust racking and ample shelving, providing an organized and accessible space ideal for garden tools, equipment, and outdoor essentials. Its practical layout ensures everything has its place, keeping your gardening supplies neat and easy to find.
Front External
The property is approached via a gravel driveway that runs between two neatly manicured lawns, with mature apple and pear trees. A simple fence defines the boundary, blending seamlessly with the surrounding greenery. The driveway provides ample parking along with an electric car charging port. At the front of the property, a solid brick wall topped with elegant cast iron gates offers secure access to the side and rear of the property. Discreetly positioned behind the wall is the Ecosafe Titan oil tank, neatly tucked away yet easily accessible.
Rear External
Through double wrought iron gates, you’re welcomed into the rear garden. There is ample storage space for tools and equipment in a garden shed. Raised planters edged with timber sleepers and a variety of mature plants and trees provide both structure and privacy. A neatly manicured lawn wraps around the property, creating a well-maintained and inviting outdoor space. Outdoor lighting and power points are thoughtfully placed for added convenience, along with an outside tap for easy garden upkeep. A generous decked area at the rear of the property offers the perfect space for outdoor dining or relaxing, with direct access into the home, making it ideal for entertaining or simply enjoying the garden throughout the seasons.
Agent Notes
Services & Appliances: Unless stated, it is believed the property is connected to mains gas, electric, water and sewerage. We recommend you confirm this prior to any offer being considered. Please note that no appliances or fixtures are tested by the agent.
- COUNCIL TAXA payment made to your local authority in order to pay for local services like schools, libraries, and refuse collection. The amount you pay depends on the value of the property.Read more about council Tax in our glossary page.
- Band: E
- PARKINGDetails of how and where vehicles can be parked, and any associated costs.Read more about parking in our glossary page.
- Yes
- GARDENA property has access to an outdoor space, which could be private or shared.
- Yes
- ACCESSIBILITYHow a property has been adapted to meet the needs of vulnerable or disabled individuals.Read more about accessibility in our glossary page.
- Ask agent
Energy performance certificate - ask agent
Towyn Way East, Towyn, LL22
Add an important place to see how long it'd take to get there from our property listings.
__mins driving to your place
Get an instant, personalised result:
- Show sellers you’re serious
- Secure viewings faster with agents
- No impact on your credit score
Your mortgage
Notes
Staying secure when looking for property
Ensure you're up to date with our latest advice on how to avoid fraud or scams when looking for property online.
Visit our security centre to find out moreDisclaimer - Property reference 1247. The information displayed about this property comprises a property advertisement. Rightmove.co.uk makes no warranty as to the accuracy or completeness of the advertisement or any linked or associated information, and Rightmove has no control over the content. This property advertisement does not constitute property particulars. The information is provided and maintained by Elwy, Rhyl. Please contact the selling agent or developer directly to obtain any information which may be available under the terms of The Energy Performance of Buildings (Certificates and Inspections) (England and Wales) Regulations 2007 or the Home Report if in relation to a residential property in Scotland.
*This is the average speed from the provider with the fastest broadband package available at this postcode. The average speed displayed is based on the download speeds of at least 50% of customers at peak time (8pm to 10pm). Fibre/cable services at the postcode are subject to availability and may differ between properties within a postcode. Speeds can be affected by a range of technical and environmental factors. The speed at the property may be lower than that listed above. You can check the estimated speed and confirm availability to a property prior to purchasing on the broadband provider's website. Providers may increase charges. The information is provided and maintained by Decision Technologies Limited. **This is indicative only and based on a 2-person household with multiple devices and simultaneous usage. Broadband performance is affected by multiple factors including number of occupants and devices, simultaneous usage, router range etc. For more information speak to your broadband provider.
Map data ©OpenStreetMap contributors.





