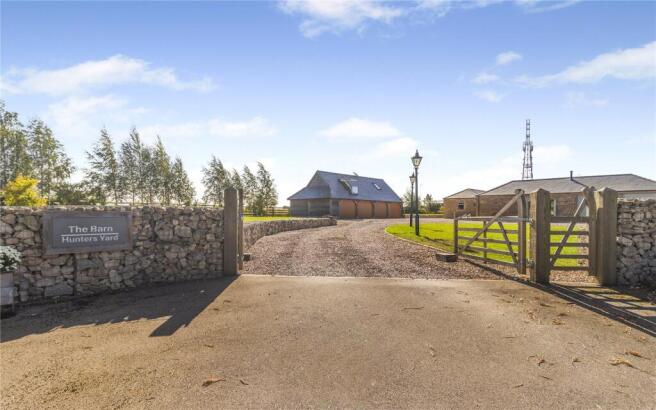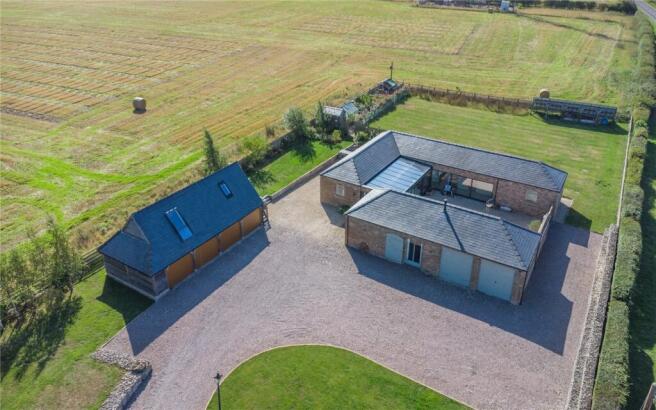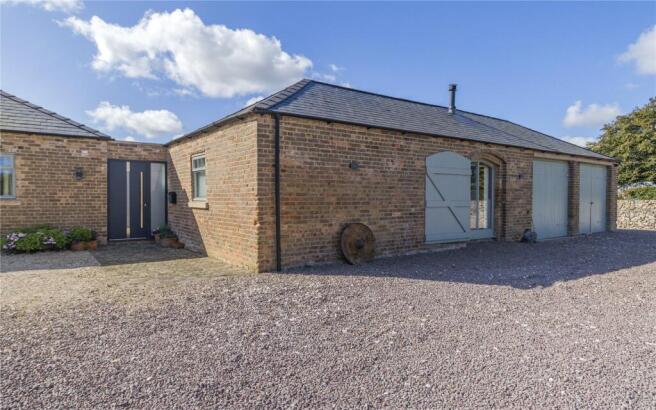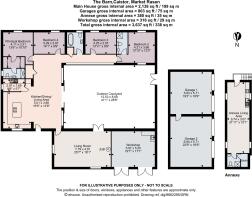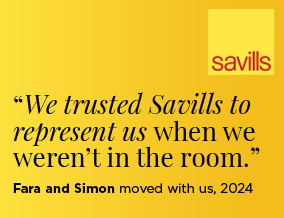
The Barn, Hunters Yard, Horncastle Road, Caistor, Market Rasen, LN7

- PROPERTY TYPE
Bungalow
- BEDROOMS
4
- BATHROOMS
3
- SIZE
3,637 sq ft
338 sq m
- TENUREDescribes how you own a property. There are different types of tenure - freehold, leasehold, and commonhold.Read more about tenure in our glossary page.
Freehold
Key features
- An elegantly appointed barn conversion home with stylish modern décor and fittings with Energy Performance rating of an A
- Light-filled open-plan layout with a central kitchen, sitting area and dining area opening to the central courtyard
- Impressive sitting room with vaulted ceiling and clean, understated décor
- Four comfortable double bedrooms, two of which are en suite
- Four bay garage with self-contained studio-style annexe above, providing useful further accommodation
- Spacious gardens with extensive lawns, vegetable patch and sunny central courtyard
- No chain
- EPC Rating = A
Description
Description
The Barn at Hunters Yard is a beautifully converted former farm building with Energy Performance rating of an A, featuring highly attractive contemporary accommodation, with elegant styling and high-quality fittings throughout.
The heart of the home is the stunning kitchen, dining area and sitting area, which provides open-plan living opening to the attractive central courtyard. The impressive glass ceiling and full-height windows welcome plenty of sunlight, while the sliding glass doors create a connection to the sunny courtyard area. There is space for a seating area and a family dining table, while the kitchen itself has shaker-style units, with integrated Miele appliances, a large central island with a breakfast bar, as well as an integrated induction hob and retractable extractor fan. The adjoining utility room provides further space for home integrated appliances and storage.
In addition to the open-plan living space there is a well-proportioned separate sitting room with a stunning vaulted ceiling, exposed brickwork, a Scandinavian-style log burner and French doors opening to the central courtyard. The four bedrooms are all located on the ground floor accessed via a glass-sided hallway which welcomes plenty of natural light. They include the principal bedroom with its dressing room and en suite shower room, and one further bedroom en suite. There is also a family bathroom, with each of the bath and shower rooms featuring stylish modern suites and fittings.
At the entrance to the property, five-bar wooden gates open on to the gravel driveway surrounded by Gabion walls, which leads to the house and the detached garaging block with its four bay garage and annexe above. Additional space is available in the two bay workshop.
The gardens to the front and rear of the house provide extensive lawns to the front, side and rear, border trees and hedgerows and a vegetable garden with a greenhouse and raised beds. Gates open to the central courtyard, which provides west-facing gravel terracing, making it the ideal space for al fresco dining.
The self-contained annexe is situated above the garaging block and provides additional useful accommodation for multigenerational living. It includes studio-style open-plan accommodation with a sitting area and bedroom, plus a kitchenette, as well as a shower room with a sauna.
Location
The property is set in a peaceful rural location just outside the historic market town of Market Rasen. Caistor, approx. one miles away, offers a range of amenities including shops, supermarkets, a weekly market and schools, including Caistor Grammar School.
Leisure facilities include Market Rasen Leisure Centre with a gym and sports hall, as well as the Market Rasen Racecourse, popular for National Hunt racing. Plus schooling at Market Rasen C of E Primary School and De Aston School.
The surrounding Lincolnshire Wolds, Area of Outstanding Natural Beauty (AONB) provide excellent opportunities for walking and cycling. Road connections via the A15 give access to Lincoln, while Market Rasen railway station offers services to Grimsby and Newark.
Disclaimer: All distances and journey times are approximate.
Square Footage: 3,637 sq ft
Additional Info
Mains Water
Electricity
Private Drainage
Central Heating
Air Conditioning (Whisper Air con in the kitchen & bedrooms)
Solar Panels (with storage battery pack)
Air Source Underfloor Heating
Rainwater Harvesting System
Local Authority: West Lindsey District Council
In a conservation area.
Area of Outstanding Natural Beauty (AONB)
Set within about 0.86 acres
Photographs taken September 2025.
Brochures
Web DetailsParticulars- COUNCIL TAXA payment made to your local authority in order to pay for local services like schools, libraries, and refuse collection. The amount you pay depends on the value of the property.Read more about council Tax in our glossary page.
- Band: E
- PARKINGDetails of how and where vehicles can be parked, and any associated costs.Read more about parking in our glossary page.
- Yes
- GARDENA property has access to an outdoor space, which could be private or shared.
- Yes
- ACCESSIBILITYHow a property has been adapted to meet the needs of vulnerable or disabled individuals.Read more about accessibility in our glossary page.
- Ask agent
The Barn, Hunters Yard, Horncastle Road, Caistor, Market Rasen, LN7
Add an important place to see how long it'd take to get there from our property listings.
__mins driving to your place
Get an instant, personalised result:
- Show sellers you’re serious
- Secure viewings faster with agents
- No impact on your credit score
Your mortgage
Notes
Staying secure when looking for property
Ensure you're up to date with our latest advice on how to avoid fraud or scams when looking for property online.
Visit our security centre to find out moreDisclaimer - Property reference LIT240134. The information displayed about this property comprises a property advertisement. Rightmove.co.uk makes no warranty as to the accuracy or completeness of the advertisement or any linked or associated information, and Rightmove has no control over the content. This property advertisement does not constitute property particulars. The information is provided and maintained by Savills, Lincoln. Please contact the selling agent or developer directly to obtain any information which may be available under the terms of The Energy Performance of Buildings (Certificates and Inspections) (England and Wales) Regulations 2007 or the Home Report if in relation to a residential property in Scotland.
*This is the average speed from the provider with the fastest broadband package available at this postcode. The average speed displayed is based on the download speeds of at least 50% of customers at peak time (8pm to 10pm). Fibre/cable services at the postcode are subject to availability and may differ between properties within a postcode. Speeds can be affected by a range of technical and environmental factors. The speed at the property may be lower than that listed above. You can check the estimated speed and confirm availability to a property prior to purchasing on the broadband provider's website. Providers may increase charges. The information is provided and maintained by Decision Technologies Limited. **This is indicative only and based on a 2-person household with multiple devices and simultaneous usage. Broadband performance is affected by multiple factors including number of occupants and devices, simultaneous usage, router range etc. For more information speak to your broadband provider.
Map data ©OpenStreetMap contributors.
