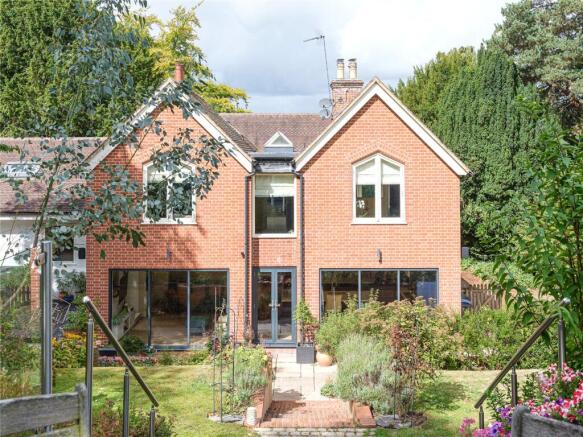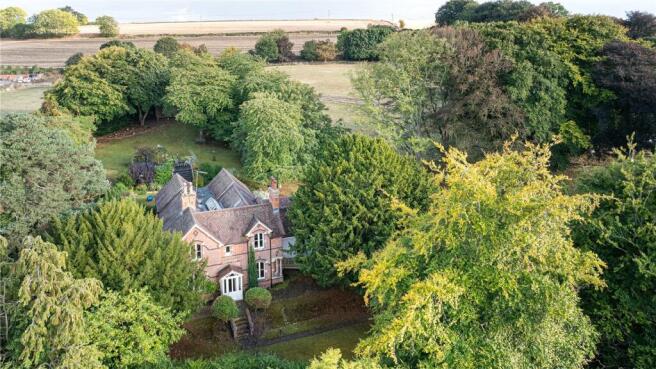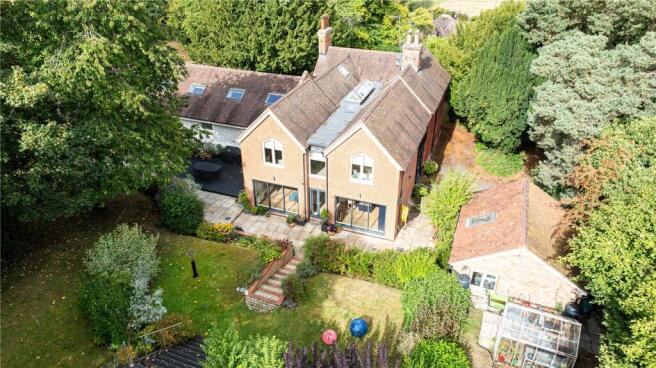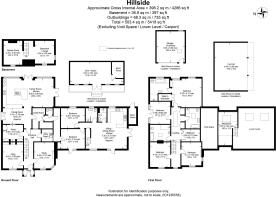Devizes Road, Potterne, Devizes, SN10

- PROPERTY TYPE
Detached
- BEDROOMS
7
- BATHROOMS
4
- SIZE
5,418 sq ft
503 sq m
- TENUREDescribes how you own a property. There are different types of tenure - freehold, leasehold, and commonhold.Read more about tenure in our glossary page.
Freehold
Key features
- Impressive five bedroom detached family home
- Separate two bedroom annexe
- 1.35 acre grounds
- Triple carport and a separate garage
- Large driveway
- Secluded position
Description
Accommodation Summary:
This substantial Edwardian family home extends to over 5,400 sq ft and offers a rare combination of period elegance and modern practicality. Set within approximately 1.35 acres of beautifully landscaped gardens, the property provides exceptional space for both family living and entertaining. In addition to the main house, there is an adjoining self-contained two-bedroom annexe, offering versatile accommodation perfectly suited for multi-generational living, visiting guests, or as an additional income.
Seller Insight:
What is your favourite room of the house and why?
Hard to choose, but probably the kitchen / lounge / diner – we practically live in here, do our entertaining here, congregate here, work here and it’s the heart of the home. We often find ourselves sitting in the lounge trying to watch a bit of TV, but then our eyes are constantly drawn to the windows and the tiered garden that is alive with colourful planting, a huge variety of birds and wildlife and an ever-changing outlook that is mesmerising.
Who do you think would be the next ideal owner?
The house would suit a multi-generational family well, as everyone can have their own space but gather together in the large open plan kitchen / living space as well. It could also appeal to someone wanting to run a business from home, someone who enjoys the outdoor garden space, and anyone who loves privacy and a tranquil rural life whilst being close to a charming market town with all the amenities you need on your doorstep.
What do you love most about the house and why?
It offers so much, in fact more than we realised when we bought it, as aspects of living here became clearer over time e.g. How fantastic it is to be close to a lovely town (you can walk in) but also feel like you are in the country, and during COVID how great it was to have so much green space around us – we felt very safe. Being surrounded by fields and farm animals is wonderful, and the sloped and tiered garden is an absolute delight. Neighbours are brilliant, the privacy the property affords us is precious and the entertainment opportunities have been well exploited (we’ve made some amazing memories here holding parties and get-togethers for family and friends). The light is incredible too – the back garden gets the morning sun, and in the afternoon / evening we sit on the top deck (the sundowner deck) with a glass of wine and watch the sun go down whilst the garden planting and majestic mature trees give you a big hug. How could you not be nourished by such a beautiful space?
What do you love about the local community?
Our neighbours are brilliant, very friendly, and sociable, always helpful, and welcoming and will be difficult to leave! The town has all you need – supermarkets, a vibrant weekly market, great boutique independent shops, fantastic foodie bistro pubs, and so much going on with arts and entertainment – it feels like a real community. We walk the dog in town, and you always see people you know to say hello to and connect with – a very easy place to feel at home. If you have visitors there are many places to take them out – Avebury, Lacock, Stonehenge, Swindon Outlet Centre, and so many beautiful walks across the downs where the views are spectacular, and you can spot many a white horse on the way!
How easy is it to commute from here?
Great – we go to London regularly and you can get there on the train from Westbury, Pewsey, Swindon, and its only 30-40 minutes’ drive from big towns / cities such as Swindon or Bath, and larger place such as Southampton, Portsmouth, Bristol are about an hour away. We frequently fly on holiday from Bristol airport which is ideal!
What made you choose this property over others that were available at the time?
It gave every member of our family something special that appealed to their needs and wants – my parents got their own independent annexe with the support of family next door, the children had their own large bedrooms and separate bathrooms, and my husband got a fabulous workshop, whilst I had the benefit of a garden to develop, and it has become by creative outlet. Over time we appreciated the flexibility of the rooms and how they became used for different purposes as the children became teenagers and we worked from home. The house took my breath away when I first viewed it – it had so many wow factors that I got a tear in my eye and didn’t want to leave!
Ground Floor:
The ground floor accommodation at Hillside is well thought out and enhanced by high ceilings and generous proportions throughout. The heart of the home is the impressive open-plan family kitchen, living and dining space, positioned at the rear of the property and ideal for entertaining. Recently refitted with a luxury kitchen suite by Masterclass Kitchens, with Windsmere Quartz worksurfaces as well as underfloor heating, this stylish and practical space is bathed in natural light from three sets of French Doors that frame delightful views of the garden and surrounding fields.
The layout also provides excellent versatility, with a series of reception rooms to suit modern family living. To the front, a welcoming entrance hall leads to two reception rooms and a generous dining room which is conveniently located just off of the kitchen. A further study with an internal window to the open plan living area offers space and flexibility for families to all work from home, while a utility room and cloakroom provide everyday convenience.
Lower Ground Floor:
The lower ground floor has been opened up to offer another fabulous entertaining space, games room, gym or even a music room.
First Floor:
Upstairs, there are five generous bedrooms and two bathrooms. The luxury master suite extends across the rear of the house, with striking high ceilings and large windows to fully take in the beautiful garden views. The four piece en-suite includes a jacuzzi bath and a large, fitted waterfall shower. The master suite is complete with ample storage including a generous double wardrobe and a further walk in wardrobe with plenty of hanging space. The four remaining bedrooms, all of which are a superb size, have access to the two spacious bathrooms.
Annexe:
Adjoining the main house, with both internal and separate external access as well as a private decked area, the annexe at Hillside offers perfect potential for multi-generational living or as a separate Airbnb or rental option. The open plan living arrangements sit under a high vaulted ceiling, giving a fabulous sense of light and space. There is a smart fitted kitchen, a shower room and separate wet room, two double bedrooms along with a mezzanine living space accessed from the living area.
Outside:
Set within 1.35 acres of beautifully landscaped, mature gardens, Hillside enjoys a secluded position, surrounded by open countryside. The grounds have been thoughtfully designed and are home to a wonderful variety of established trees, shrubs, and planting that provide colour and interest throughout the seasons. Sweeping lawns create an open, park-like feel, while more secluded areas of the garden offer peaceful spots to relax, entertain and enjoy the surroundings. Leading from the kitchen, there is a raised composite decking area, perfectly positioned to make the most of the views across the gardens and back towards the property. A further composite decking terrace in the garden offers a further sunset entertaining area, and an outdoor sound system has been installed for those all-important summer BBQ’s! A summerhouse and greenhouse complete the suite of garden buildings.The outside areas at Hillside offer plenty of scope for families, keen gardeners, or those who simply wish to enjoy the outdoors in a private and picturesque setting.
Gym/Studio:
Tucked away at the back of the garden, the gym/studio has power and light as well as a separate store room.
Triple Carport & Driveway:
The house is approached via a choice of two driveways, the main driveway is accessed through an impressive pillared entrance which leads to a large parking and turning area and an open fronted, triple carport.
Detached Garage:
Currently being used as a workshop, the one and a half bay garage is accessed via a convenient, separate driveway also located off Potterne Road.
Location:
Potterne is a sought-after village which lies circa 2 miles south of the old market town of Devizes. There is an excellent range of local facilities which include a convenience store/post office, church, primary school at nearby Worton, George & Dragon public house and village hall. The village is surrounded by open countryside with many peaceful walks on the doorstep.
The nearby market town of Devizes offers a range of shops, cafes, supermarkets, a library, sports centre, cinema and museum. There is a vibrant weekly produce market and an annual timetable of festivals and events celebrating arts, culture, food and music.
The historic cities of Bath and Salisbury provide a great range of shops, as well as cultural and social activities. Pewsey mainline railway station provides direct services to London Paddington. The A303 is to the south and provides access links to the south west and east of England, whilst the A316 provides access to the M4.
Education:
Families are well catered for with a wide choice of schooling nearby. Several well-regarded primary schools are within easy reach, including Wansdyke School, Southbroom St James Academy and St Joseph’s Catholic Primary, while Devizes School and Lavington School provide strong, state secondary options, both rated Good by Ofsted and offering sixth form provision. For those seeking independent education, the highly regarded Dauntsey’s School is just a few miles away, with Marlborough College, St Mary’s Calne and St Margaret’s Prep along with a number of other respected private schools also within convenient reach.
Local Authority: Wiltshire, Band G
Services:
Oil fired central heating (new boiler 2024), mains water, private drainage
What3Words:
///signified.gracing.flagpole
- COUNCIL TAXA payment made to your local authority in order to pay for local services like schools, libraries, and refuse collection. The amount you pay depends on the value of the property.Read more about council Tax in our glossary page.
- Band: G
- PARKINGDetails of how and where vehicles can be parked, and any associated costs.Read more about parking in our glossary page.
- Yes
- GARDENA property has access to an outdoor space, which could be private or shared.
- Yes
- ACCESSIBILITYHow a property has been adapted to meet the needs of vulnerable or disabled individuals.Read more about accessibility in our glossary page.
- Ask agent
Devizes Road, Potterne, Devizes, SN10
Add an important place to see how long it'd take to get there from our property listings.
__mins driving to your place
Get an instant, personalised result:
- Show sellers you’re serious
- Secure viewings faster with agents
- No impact on your credit score
Your mortgage
Notes
Staying secure when looking for property
Ensure you're up to date with our latest advice on how to avoid fraud or scams when looking for property online.
Visit our security centre to find out moreDisclaimer - Property reference ETA220020. The information displayed about this property comprises a property advertisement. Rightmove.co.uk makes no warranty as to the accuracy or completeness of the advertisement or any linked or associated information, and Rightmove has no control over the content. This property advertisement does not constitute property particulars. The information is provided and maintained by Fine & Country, Marlborough, Devizes & Newbury. Please contact the selling agent or developer directly to obtain any information which may be available under the terms of The Energy Performance of Buildings (Certificates and Inspections) (England and Wales) Regulations 2007 or the Home Report if in relation to a residential property in Scotland.
*This is the average speed from the provider with the fastest broadband package available at this postcode. The average speed displayed is based on the download speeds of at least 50% of customers at peak time (8pm to 10pm). Fibre/cable services at the postcode are subject to availability and may differ between properties within a postcode. Speeds can be affected by a range of technical and environmental factors. The speed at the property may be lower than that listed above. You can check the estimated speed and confirm availability to a property prior to purchasing on the broadband provider's website. Providers may increase charges. The information is provided and maintained by Decision Technologies Limited. **This is indicative only and based on a 2-person household with multiple devices and simultaneous usage. Broadband performance is affected by multiple factors including number of occupants and devices, simultaneous usage, router range etc. For more information speak to your broadband provider.
Map data ©OpenStreetMap contributors.




