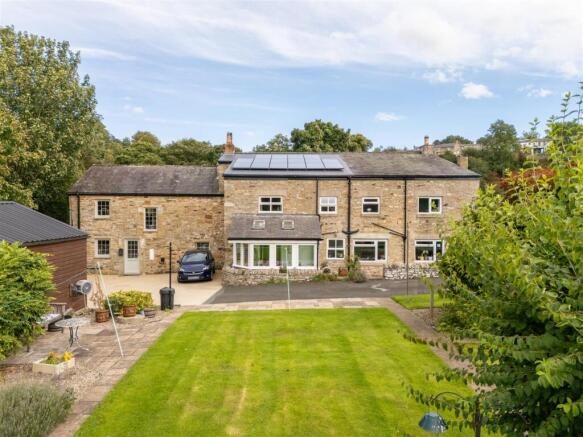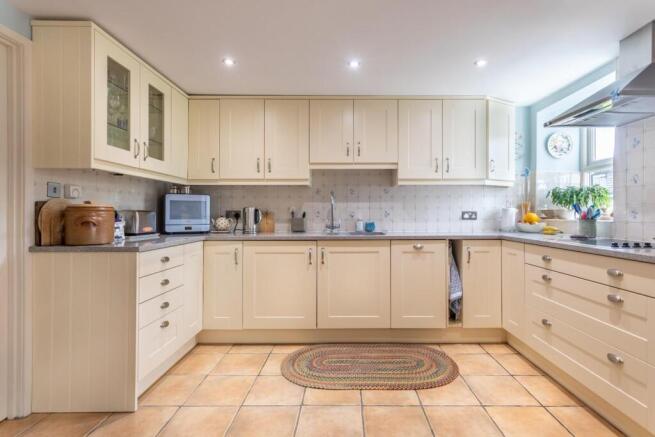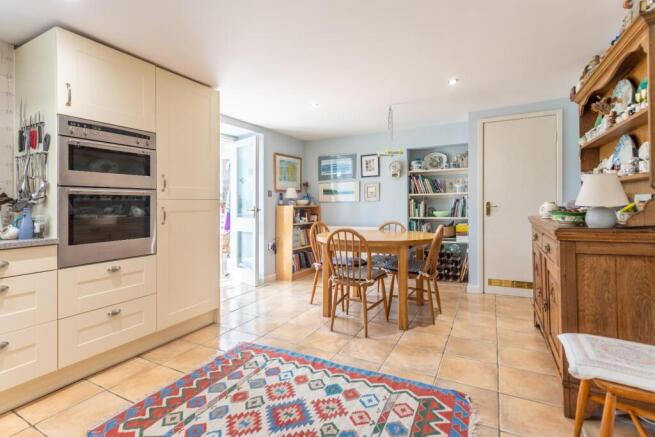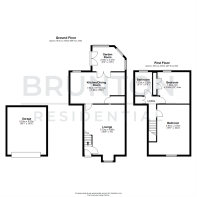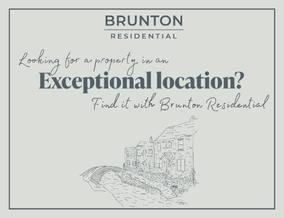
Wooley Burn Foot, Allendale, Hexham

- PROPERTY TYPE
Terraced
- BEDROOMS
2
- BATHROOMS
1
- SIZE
Ask agent
- TENUREDescribes how you own a property. There are different types of tenure - freehold, leasehold, and commonhold.Read more about tenure in our glossary page.
Freehold
Key features
- EXCELLENT TERRACED PROPERTY
- TWO DOUBLE BEDROOMS
- DESIRABLE RURAL LOCATION
- TWO GREAT RECEPTION ROOMS
- GARDEN AND LARGE GARAGE
Description
Originally part of a traditional farmhouse, this charming property has been tastefully transformed into a spacious and characterful home, seamlessly blending original period features with modern living.
Set in the highly sought-after area of Wooley Burn Foot, the home enjoys a peaceful rural setting, surrounded by rolling hills and unspoiled countryside, with breathtaking views in every direction.
Internally, the property boasts a stunning garden room that flows effortlessly into a stylish and well-appointed kitchen-diner – ideal for everyday living and entertaining alike. A generous and inviting lounge offers a spacious retreat, while the home also benefits from two excellent double bedrooms and a contemporary family bathroom. Throughout the property, original features have been carefully preserved, adding warmth and character. Externally, the property offers a large garage, private parking, and a well-maintained garden.
Just a short walk away is the vibrant village of Allendale, known for its strong sense of community, welcoming pubs, local shops, and excellent primary schooling. The area also offers direct access to the stunning landscapes of the North Pennines Area of Outstanding Natural Beauty.
Further amenities can be found in the nearby market town of Hexham, while excellent transport links provide easy access to Carlisle, Newcastle, and beyond.
This is a rare opportunity to acquire a beautifully presented period home in one of Northumberland’s most desirable rural locations.
Wooley Burn Foot is a charming and well-maintained home located in a peaceful and desirable setting, offering a blend of character, practicality, and comfort. The property can be accessed from both the front and rear, with the current owners primarily using the rear entrance for everyday access.
Entering through double French doors at the rear, you are welcomed into a beautiful garden room. This bright and airy space features a vaulted ceiling with Velux roof windows, wraparound glazing, and elegant tiled flooring.
The tiled flooring continues seamlessly through to the large kitchen diner, which is fitted with a high-quality John Lewis kitchen. It includes an integrated double oven, hob, extractor fan, dishwasher, and fridge freezer, complemented by tiled splashbacks, granite countertops, and a stainless steel sink with mixer tap. The space also benefits from a handy storage cupboard, a shelved area, and plenty of room for a dining table and chairs.
From the kitchen, the layout flows naturally into the spacious lounge, which features a decorative fireplace with a tiled surround and wooden mantel, creating a warm focal point. This room provides access to the formal front entrance and the staircase leading to the first floor.
Upstairs, there are two well-proportioned double bedrooms. The master bedroom is particularly generous and includes a built-in storage cupboard cleverly designed with a pull-down table, ideal for hobbies or a home workspace. The second bedroom is also a comfortable double with its own built-in storage cupboard.
The bedrooms are served by a family bathroom featuring a pedestal sink, partially tiled walls, a bath with overhead shower, WC, and additional built-in storage cupboard. A further storage cupboard is located on the landing.
Outside, the front of the home offers a small, well-kept mature border to the front, while the rear garden is a standout feature generously lawned and perfect for outdoor living and gardening. A large garage with a vaulted ceiling provides space for a car and additional storage, with room to park another vehicle in front.
The property also benefits from solar panels and a recently replaced roof, improving energy efficiency and reducing long-term maintenance costs.
On The Ground Floor -
Lounge - 5.73m x 4.54m (18'9" x 14'10") - Measurements taken at widest points.
Kitchen/Dining Room - 3.64m x 5.94m (11'11" x 19'6") - Measurements taken at widest points.
Garden Room - 2.83m x 3.47m (9'3" x 11'5") - Measurements taken at widest points.
On The First Floor -
Bedroom - 5.81m x 3.76m (19'1" x 12'4") - Measurements taken at widest points.
Bedroom - 3.66m x 2.84m (12'0" x 9'4") - Measurements taken at widest points.
Bathroom - 2.73m x 2.03m (8'11" x 6'8") - Measurements taken at widest points.
Disclaimer -
Brochures
Wooley Burn Foot, Allendale, HexhamBrochure- COUNCIL TAXA payment made to your local authority in order to pay for local services like schools, libraries, and refuse collection. The amount you pay depends on the value of the property.Read more about council Tax in our glossary page.
- Band: B
- PARKINGDetails of how and where vehicles can be parked, and any associated costs.Read more about parking in our glossary page.
- Yes
- GARDENA property has access to an outdoor space, which could be private or shared.
- Yes
- ACCESSIBILITYHow a property has been adapted to meet the needs of vulnerable or disabled individuals.Read more about accessibility in our glossary page.
- Ask agent
Energy performance certificate - ask agent
Wooley Burn Foot, Allendale, Hexham
Add an important place to see how long it'd take to get there from our property listings.
__mins driving to your place
Get an instant, personalised result:
- Show sellers you’re serious
- Secure viewings faster with agents
- No impact on your credit score
Your mortgage
Notes
Staying secure when looking for property
Ensure you're up to date with our latest advice on how to avoid fraud or scams when looking for property online.
Visit our security centre to find out moreDisclaimer - Property reference 34168221. The information displayed about this property comprises a property advertisement. Rightmove.co.uk makes no warranty as to the accuracy or completeness of the advertisement or any linked or associated information, and Rightmove has no control over the content. This property advertisement does not constitute property particulars. The information is provided and maintained by Brunton Residential, Hexham. Please contact the selling agent or developer directly to obtain any information which may be available under the terms of The Energy Performance of Buildings (Certificates and Inspections) (England and Wales) Regulations 2007 or the Home Report if in relation to a residential property in Scotland.
*This is the average speed from the provider with the fastest broadband package available at this postcode. The average speed displayed is based on the download speeds of at least 50% of customers at peak time (8pm to 10pm). Fibre/cable services at the postcode are subject to availability and may differ between properties within a postcode. Speeds can be affected by a range of technical and environmental factors. The speed at the property may be lower than that listed above. You can check the estimated speed and confirm availability to a property prior to purchasing on the broadband provider's website. Providers may increase charges. The information is provided and maintained by Decision Technologies Limited. **This is indicative only and based on a 2-person household with multiple devices and simultaneous usage. Broadband performance is affected by multiple factors including number of occupants and devices, simultaneous usage, router range etc. For more information speak to your broadband provider.
Map data ©OpenStreetMap contributors.
