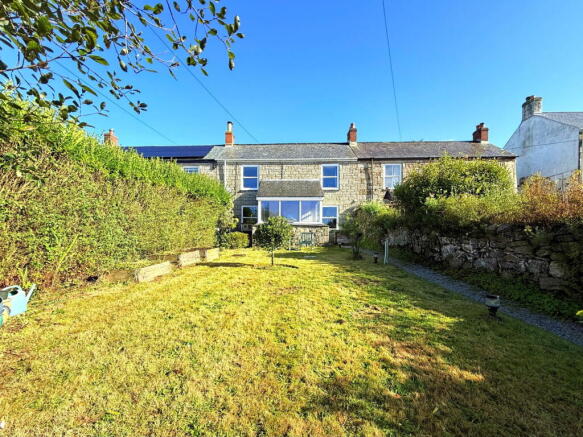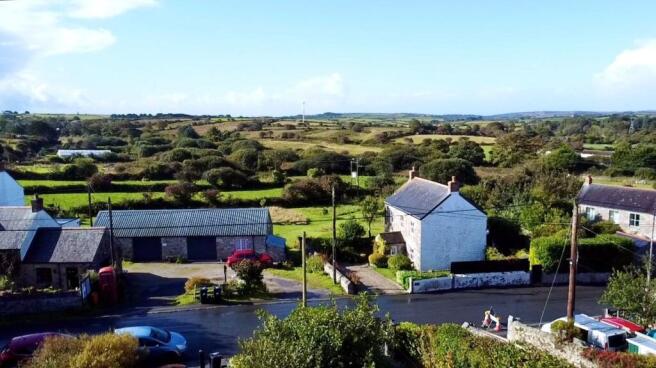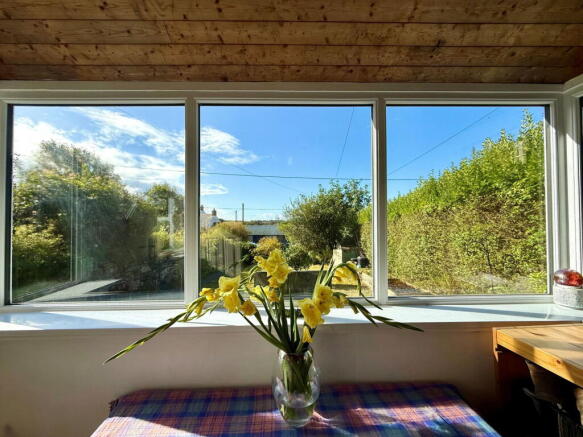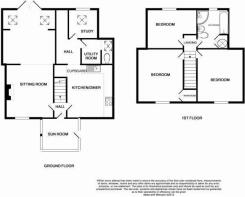Carnkie,Helston,Cornwall,TR13 0DZ

- PROPERTY TYPE
Terraced
- BEDROOMS
3
- BATHROOMS
1
- SIZE
1,076 sq ft
100 sq m
- TENUREDescribes how you own a property. There are different types of tenure - freehold, leasehold, and commonhold.Read more about tenure in our glossary page.
Ask agent
Key features
- BEAUTIFUL DOUBLE FRONTED COTTAGE
- THREE DOUBLE BEDROOMS
- EXTENDED ACCOMMODATION
- KITCHEN/DINER
- UTILITY/WC & STUDY, OIL CENTRAL HEATING, PARTIAL UNDER FLOOR
- LOUNGE WITH FEATURE FIREPLACE & SITTING ROOM
- FOUR PIECE FAMILY BATHROOM
- GENEROUS FRONT & REAR GARDEN, OFF ROAD PARKING
- COUNTRYSIDE OUTLOOK
- HOMES BY ADAM PRYOR Ref: 1211443
Description
HOMES BY ADAM PRYOR - Well presented, surprisingly spacious three double bedroom middle terraced cottage, which has been extended at the rear, feature multi-fuel burning stove, part under-floor heating/OCH, generous gardens to the front and rear, off-road parking for two, and enjoying a countryside outlook.
The accommodation in brief comprises; entrance porch/sun room, entrance hallway, fully fitted kitchen, sitting area with feature fireplace and multi-fuel burning stove, this space opens to a further reception space looking out to the garden, utility/WC, convenient office room and rear hallway, with access to the large rear garden area. To the first floor, there are three double bedrooms and the family bathroom/WC. To the front, convenient off-road parking for two/three vehicles leads to a large front garden, offering a delightful open outlook towards surrounding countryside. To the rear of the property, there is a large decked area ideal for sitting-out and enjoying the sunshine or social occasions, with granite steps leading to the upper garden and selection of outbuildings.
Glen View is located in the centre of Carnkie within close proximity to Stithians Reservoir and village, where there are day-to-day amenities, all within an approximate five minute drive. Falmouth is approximately 6 miles distant, offering a wide range of commercial facilities and can boast a selection of fine beaches and coastal walks. Local schools can be found in the nearby villages of Halwyn and Wendron and the nearby town of Penryn and university campus at Tremough, is approximately a five minute drive away.
As appointed sole agents we would highly recommend an early appointment to view, please contact the office to arrange an appointment, if unavailable when calling please email or leave a message.
The accommodation in full comprises;
Entrance Porch/Sun Room - 2.94m x 2.48m (9'7" x 8'1")
Enjoying views over the front garden and countryside beyond, accessed via front door, UPVC double glazed surrounds, pitched ceiling, inner entrance door leading to the entrance hall.
Entrance Hallway
Stairs to first floor, doors to the living area and kitchen/diner.
Kitchen/Diner - 3.74m x 3.32m (12'3" x 10'10")
A well fitted kitchen with a range of hardwood units, complemented by a granite worksurface, inset Belfast sink with mixer tap, space for electric cooker with stainless steel extractor over, space and plumbing for washing machine and tiled splashback. Space for stand alone fridge-freezer. Space for table and chairs, UPVC double glazed window to the front elevation enjoying views over the garden, radiator, tiled floor, open to the rear hallway.
Lounge/Sitting Room - Full depth room from with dual aspect, used as two separate reception spaces.
Lounge Area - 3.80m x 2.95m (12'5" x 9'8")
A delightful reception room with UPVC double glazed window to the front elevation with pine window seat, multi-fuel burning stove with slate hearth and granite surround, recesses to either side. Open to further reception.
Sitting Area - 3.87m x 3.77m (12'8" x 12'4")
Superb additional reception space with UPVC French doors to the rear elevation, leading out to the decked lower garden. Two Velux windows allowing additional natural light. Under floor heating.
Study/Studio - 2.00m x 1.92m (6'6" x 6'3")
A useful additonal ground floor room that could suit a wide variety of needs. UPVC double glazed window overlooking the rear garden. Currently utilised as a studio space. Under floor heating.
Utility/WC - 2.26m x 1.49m (7'4" x 4'10")
Low level flush WC, stainless steel sink with mixer tap and drainer providing storage below and small vanity unit over, velux window. A multi use room as it also houses the oil fired boiler with space and plumbing for washing machine and dryer, wall mounted master Honeywell heating control and storage space. Under floor heating.
Rear Hallway
Under-floor heating, wall mounted Honeywell thermostat, UPVC rear door leading to the decked lower garden, velux window. Doors to utility/WC, study/studio and sitting area with opening to the kitchen/diner.
First Floor
Landing
Split-level landing with doors allowing access to all first floor rooms.
Bedroom One - 3.78m x 3.31m (12'4" x 10'10")
A well proportioned double bedroom with UPVC double glazed window to the front elevation and enjoying far-reaching countryside views.
Bedroom Two - 3.24m x 3.78m (10'7" x 12'4")
Second large double room, with UPVC double glazed window enjoying the aforementioned distant countryside views, built-in wardrobe.
Bedroom Three - 2.80m x 3.56m (9'2" x 11'8")
Third, generous double bedroom. Feature A-framed vaulted ceiling with exposed beams, UPVC double glazed window to the rear elevation overlooking the enclosed rear garden, under floor heating.
Family Bath/Shower Room - 2.82m x 2.19m (9'3" x 7'2") max measurements
A four piece suite comprising; low flush WC, pedestal wash hand basin with mixer tap, corner shower cubicle with shower over and sliding panelled doors, panelled bath. Airing cupboard containing Stanton Premier hot water cylinder with shelving over. Heated towel rail, tiled floor, under floor heating.
Outside
Front
Off road parking for two vehicles side by side, gate from parking area opening to the front garden.
Front Garden
Predominately laid to lawn with mature borders and gravelled pathway adjacent leading to the from door. Oil storage tank.
Rear Garden
Lower decked area, ideal for alfresco entertaining enclosed by mature hedging. Granite steps ascend to the lawned area again with mature borders and, to the rear, a Cornish stone wall with open fields beyond. There are a range of useful outside structures, such as garden shed and summerhouse.
NB
There is a historic pedestrian right of way over the neighbouring property, providing alternative access around to the front.
Viewing Arrangements
Please contact the office to arrange an appointment, if unavailable when calling please email or leave a message.
Agents Notes
Intending purchasers will be asked to produce identification documentation at a later stage and we would ask for your co-operation in order that there will be no delay in agreeing the sale.
These particulars do not constitute part or all of an offer or contract.
The measurements indicated are supplied for guidance only and as such must be considered incorrect.
Potential buyers are advised to recheck the measurements before committing to any expense.
Homes by has not tested any apparatus, equipment, fixtures, fittings or services and it is the buyers interests to check the working condition of any appliances.
Homes by has not sought to verify the legal title of the property and the buyers must obtain verification from their solicitor.
- COUNCIL TAXA payment made to your local authority in order to pay for local services like schools, libraries, and refuse collection. The amount you pay depends on the value of the property.Read more about council Tax in our glossary page.
- Band: B
- PARKINGDetails of how and where vehicles can be parked, and any associated costs.Read more about parking in our glossary page.
- On street,Driveway,Off street
- GARDENA property has access to an outdoor space, which could be private or shared.
- Private garden
- ACCESSIBILITYHow a property has been adapted to meet the needs of vulnerable or disabled individuals.Read more about accessibility in our glossary page.
- Ask agent
Carnkie,Helston,Cornwall,TR13 0DZ
Add an important place to see how long it'd take to get there from our property listings.
__mins driving to your place
Get an instant, personalised result:
- Show sellers you’re serious
- Secure viewings faster with agents
- No impact on your credit score
Your mortgage
Notes
Staying secure when looking for property
Ensure you're up to date with our latest advice on how to avoid fraud or scams when looking for property online.
Visit our security centre to find out moreDisclaimer - Property reference S1443655. The information displayed about this property comprises a property advertisement. Rightmove.co.uk makes no warranty as to the accuracy or completeness of the advertisement or any linked or associated information, and Rightmove has no control over the content. This property advertisement does not constitute property particulars. The information is provided and maintained by Homes By, Plymouth. Please contact the selling agent or developer directly to obtain any information which may be available under the terms of The Energy Performance of Buildings (Certificates and Inspections) (England and Wales) Regulations 2007 or the Home Report if in relation to a residential property in Scotland.
*This is the average speed from the provider with the fastest broadband package available at this postcode. The average speed displayed is based on the download speeds of at least 50% of customers at peak time (8pm to 10pm). Fibre/cable services at the postcode are subject to availability and may differ between properties within a postcode. Speeds can be affected by a range of technical and environmental factors. The speed at the property may be lower than that listed above. You can check the estimated speed and confirm availability to a property prior to purchasing on the broadband provider's website. Providers may increase charges. The information is provided and maintained by Decision Technologies Limited. **This is indicative only and based on a 2-person household with multiple devices and simultaneous usage. Broadband performance is affected by multiple factors including number of occupants and devices, simultaneous usage, router range etc. For more information speak to your broadband provider.
Map data ©OpenStreetMap contributors.




