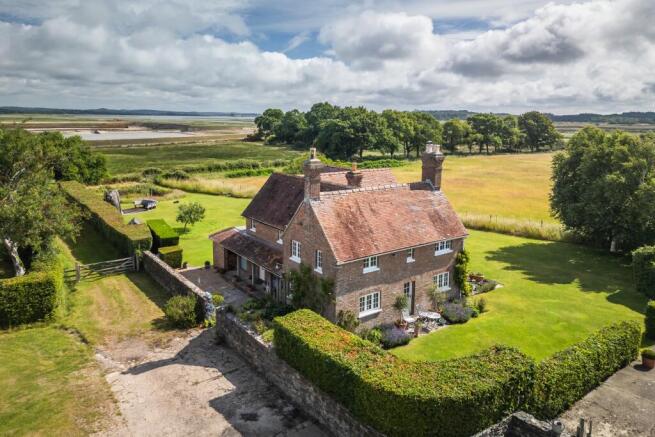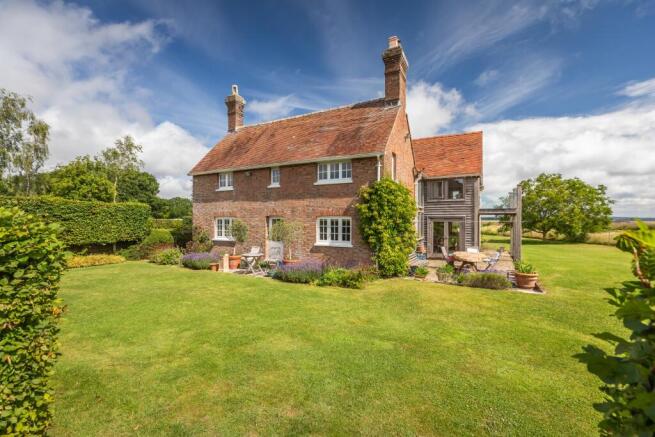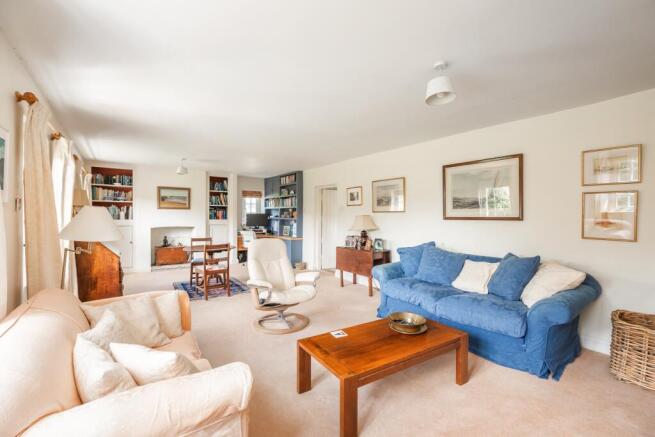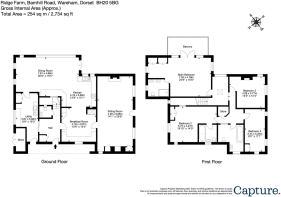Barnhill Road, Wareham

Letting details
- Let available date:
- Ask agent
- Deposit:
- £4,326A deposit provides security for a landlord against damage, or unpaid rent by a tenant.Read more about deposit in our glossary page.
- Min. Tenancy:
- Ask agent How long the landlord offers to let the property for.Read more about tenancy length in our glossary page.
- Let type:
- Long term
- Furnish type:
- Ask agent
- Council Tax:
- Ask agent
- PROPERTY TYPE
Detached
- BEDROOMS
4
- BATHROOMS
3
- SIZE
Ask agent
Key features
- DETACHED PERIOD HOUSE
- SET IN STUNNING LOCATION WITH FAR REACHING VIEWS
- LARGE GARDEN OF 1.36 ACRES
- QUIET VILLAGE LOCATION
- DRAWING ROOM
- OPEN PLAN FAMILY/DINING ROOM
- 4 BEDROOMS, 3 BATHROOMS
- OUTBUILDINGS WITH GARAGING FOR 2 CARS
- HARDSTANDING WITH CAR PARKING
- PART FURNISHED OR UNFURNISHED
Description
Available on a partly furnished or unfurnished basis:
Drawing room
Large open plan family/dining room
Kitchen
Utility room
4 bedrooms
3 bathrooms
Guest cloakroom
Garden of 1.36 acres
Outbuildings with garaging for 2 cars
Mower shed and bike store
Hardstanding with car parking
Entrance Hall With coat cupboard
Cloakroom With sink and loo
Open Plan Dining/Family Room 7.61 (25'0) x 4.69 (15'5), Part of the modern extension this impressive room, with oak beams and oak floors (with underfloor heating), offers stunning views of the surrounding countryside and RSPB grazing meadows. Double patio doors lead to the terrace and garden beyond. This spacious room is open plan to the;
Kitchen 4.18 (13'9) x 3.68 (12'1), With a range of units and wooden work tops, appliances include a gas hob, integrated microwave and electric oven and an oil Rayburn with space and plumbing for a dishwasher. Open plan to the;
Study Area (Breakfast room on the floor plan) 4.18 (13'9) x 4.07 (13'4)
Utility/Boot Room 2.67 (8'9) x 5.86 (19'3), With views towards the RSPB grazing meadows and comprising sink with space and plumbing for a washing machine.
Sitting Room 4.29 (14'1) x 9.06 (29'9), With wood burner, built in study area and door to the garden
Bedroom 1 7.55 (24'9) x 4.78 (15'8), This spacious double bedroom with vaulted oak beamed ceilings is part of the new (2005) extension with floor to ceiling windows to the balcony and far reaching views. With a fitted wardrobe and bookshelf and;
En Suite Shower Room With large shower cubicle, 2 sinks, loo and heated towel rail.
Bedroom 2 5.75 (18'10) X 4.27 (14'0), Corner aspect double bedroom with fitted cupboards and bookshelf and;
En Suite Bathroom Comprising bath with shower over, sink, loo and heated towel rail
Bedroom 3 4.28 (14'0) x 3.77 (12'4), Double bedroom with ornamental fireplace (not working)
Bedroom 4 2.44 (8'0) x 5.20 (17'1), With fitted cupboard
Family Bathroom Comprising bath with shower over, sink and loo
Outside Set in approximately 1.36 acres with a paved patio adjacent to the house beyond which the garden is mainly laid to lawn with shrub beds, wildlife pond and orchard.
Parking Hardstanding parking to the front of the house with additional garaging for 2 cars, a mower shed and bike store.
GENERAL INFORMATION (
)
RENT: £3,750.00 per calendar month to include the services of a gardener
(
every 2 weeks for 2 hours)
Conditions Pets considered at the Landlords discretion (subject to contract)
Council Tax Band D
EPC Rated E
Services Mains water and electricity, oil fired heating and private drainage.
Broadband: FTTP broadband connection.
Mobile Signal: Refer to OFCOM website
Accessibility: Ask Agent
Flood Risk: Low risk
Viewing By appointment only through Purbeck Lettings: / . Prior to making an appointment we strongly recommend that you discuss any particular points that are likely to affect your interest in the property with a member of staff who has seen the property in order that you do not make a wasted journey.
IMPORTANT NOTICE: Purbeck Lettings, their clients and any joint agents give notice that;
They are not authorised to make or give any representations or warranties in relation to the property either here or elsewhere, either on their behalf or on the behalf of their client or otherwise. They assume no responsibility for any statement that may be made in these particulars. These particulars do not form part of any offer or contract and must not be relied upon as statements or representations of fact. Any areas, measurements or distances are approximate. The text, photographs and plans are for guidance only and are not necessarily complete. Purbeck Lettings have not tested any services, equipment, appliances or facilities. Tenants must satisfy themselves by inspection or otherwise.
Relevant Letting Fees and Tenant Protection Information:
In addition to paying rent for the property, you may also be required to make the following permitted payments:
Before the tenancy starts:
Deposit: £4,326.00 (5 weeks rent) to be held by the TDS
During the tenancy: (and payable to the Agent)
Change to the Tenancy Agreement - £50 inclusive of VAT
Late Payment of Rent - 3% above Base Rate from rent due date
Loss of Keys/Security Devices - Cost of replacement keys/security device
Early Termination of Tenancy - Any unpaid rent or other reasonable associated costs
Purbeck Lettings is a member of The Property Ombudsman, which is a redress scheme, deposits paid will be held and administered by the TDS (The Tenancy Deposit Scheme) and Purbeck Lettings is a member of Money Shield, which is a client money protection scheme.
You can find out more details on our website or by contacting us directly.
- COUNCIL TAXA payment made to your local authority in order to pay for local services like schools, libraries, and refuse collection. The amount you pay depends on the value of the property.Read more about council Tax in our glossary page.
- Band: TBC
- PARKINGDetails of how and where vehicles can be parked, and any associated costs.Read more about parking in our glossary page.
- Yes
- GARDENA property has access to an outdoor space, which could be private or shared.
- Yes
- ACCESSIBILITYHow a property has been adapted to meet the needs of vulnerable or disabled individuals.Read more about accessibility in our glossary page.
- Ask agent
Barnhill Road, Wareham
Add an important place to see how long it'd take to get there from our property listings.
__mins driving to your place
Notes
Staying secure when looking for property
Ensure you're up to date with our latest advice on how to avoid fraud or scams when looking for property online.
Visit our security centre to find out moreDisclaimer - Property reference CSWCC_698440. The information displayed about this property comprises a property advertisement. Rightmove.co.uk makes no warranty as to the accuracy or completeness of the advertisement or any linked or associated information, and Rightmove has no control over the content. This property advertisement does not constitute property particulars. The information is provided and maintained by Corbens, Swanage. Please contact the selling agent or developer directly to obtain any information which may be available under the terms of The Energy Performance of Buildings (Certificates and Inspections) (England and Wales) Regulations 2007 or the Home Report if in relation to a residential property in Scotland.
*This is the average speed from the provider with the fastest broadband package available at this postcode. The average speed displayed is based on the download speeds of at least 50% of customers at peak time (8pm to 10pm). Fibre/cable services at the postcode are subject to availability and may differ between properties within a postcode. Speeds can be affected by a range of technical and environmental factors. The speed at the property may be lower than that listed above. You can check the estimated speed and confirm availability to a property prior to purchasing on the broadband provider's website. Providers may increase charges. The information is provided and maintained by Decision Technologies Limited. **This is indicative only and based on a 2-person household with multiple devices and simultaneous usage. Broadband performance is affected by multiple factors including number of occupants and devices, simultaneous usage, router range etc. For more information speak to your broadband provider.
Map data ©OpenStreetMap contributors.








