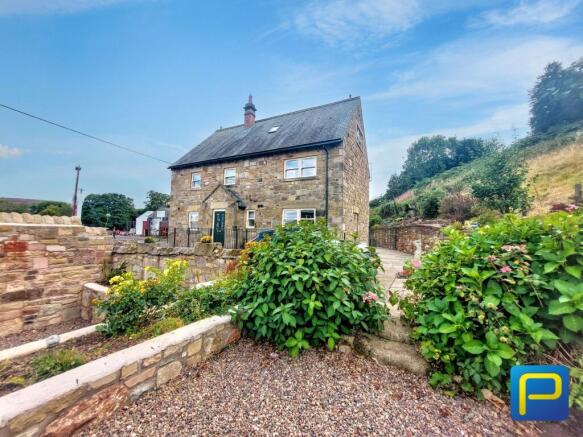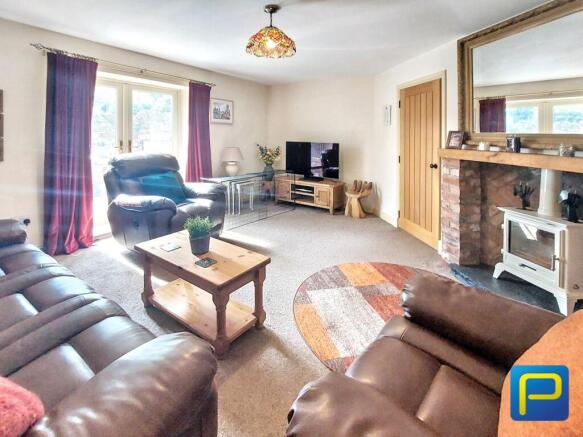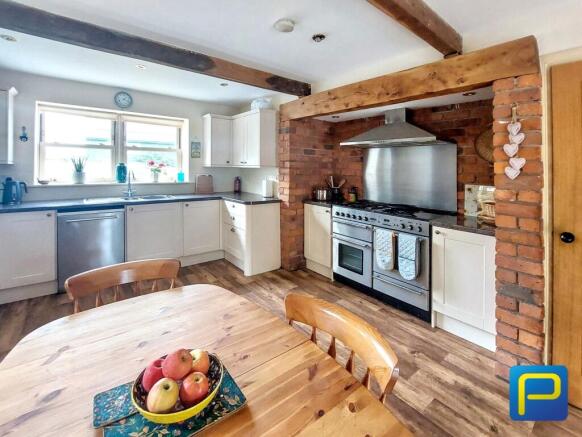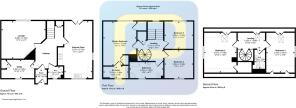South Road, Wooler, Northumberland, NE71 6SN

- PROPERTY TYPE
Detached
- BEDROOMS
5
- BATHROOMS
4
- SIZE
Ask agent
- TENUREDescribes how you own a property. There are different types of tenure - freehold, leasehold, and commonhold.Read more about tenure in our glossary page.
Freehold
Key features
- Five Bedrooms
- Stone Built Detached House
- Log Burner
- Front And Rear Graden
- Outside Studio
- Driveway For Multiple Vehicles
Description
This magnificent 5-bedroom detached house, built circa 2010, situated in the picturesque location of Wooler, is an exceptional residential sale opportunity waiting to become the next family's cherished home, oozing with panache.
Each of the five bedrooms stands as a testament to space and comfort, presenting an unparalleled balance of sophistication and relaxation.
The property boasts of two bathrooms and two WC's.
Living spaces have been thoughtfully designed to accommodate both restful moments and lively gatherings.
Externally there are areas of enclosed spaces, ideal suntraps, walled gardens, with the potential to create flower borders or lay sections to lawn. Ther is a large outhouse/ studio that is ideal for a home office or home gym. There is a driveway suitable for multiple vehicles.
Located in the peaceful town of Wooler, this property is more than just a house; it's a lifestyle. This home offers the ideal balance between the serenity of country living and easy access to amenities, schools, and recreational activities that the town has to offer.
This detached property in Wooler is a delightful retreat that could be the perfect choice for your next family home. An early viewing is highly recommended to fully appreciate the luxury and space this astounding property provides.
Please contact the Alnwick office or call
Council Tax Band: E
Tenure: Freehold
Front External
Detached stone-built house boasts a traditional rustic character with its natural stone façade and slate-tiled roof. The front entrance is framed by a gabled stone porch and a striking green door with decorative glass panels, complemented by white-framed sash-style windows arranged symmetrically across both floors. A black metal railing encloses the raised stone pathway leading to the door, while the paved patio area to the front features a mix of stone slabs. Nestled against a grassy hillside, the property combines countryside appeal with a well-kept exterior, offering both charm and solidity in its design.
Entrance Porch
A bright Entrance Porch giving access into the main house.
Entrance Hallway
A bright and welcoming hallway with a warm and homely feel. The floor is finished with stone-effect tiles in earthy tones, creating a durable and stylish foundation. A decorative wooden beam across the ceiling adds character and a touch of traditional style.
Utility Room
A practical utility room designed for everyday household use. The floor is laid with durable stone-effect tiles in earthy tones, while a wooden beam across the ceiling adds a touch of rustic character. Along one wall, there is a long countertop.
Window to front elevation and a built in storage cupboard.
Lounge
A feature fireplace with an exposed brick surround and a wood mantel adds character.
French doors leading out to the rear garden.
Downstairs W.C
Featuring a simple white toilet and a matching pedestal sink with traditional cross-handle taps. A small window to the front elevation.
Kitchen Area
A beautifully presented farmhouse-style kitchen that blends rustic charm with modern convenience. The room features white shaker-style cabinets paired with dark countertops, creating a fresh yet timeless look. A standout feature is the large range cooker with a stainless steel splashback and chimney hood, framed by exposed red brickwork and chunky wooden beams that add warmth and character.
Natural light streams in through a double window above the sink. Modern appliances, including a dishwasher, are seamlessly integrated into the cabinetry, while the wooden flooring enhances the homely, country-style aesthetic.
Dining Area
French doors allow plenty of natural light to flood the room and provide access to the outdoor patio area, while an additional window brightens the corner.
First Floor Landing
A striking upstairs landing area featuring a central spiral staircase that creates a bold architectural focal point. The staircase has dark metal railings and wooden steps, giving it a stylish yet practical design, while exposed wooden beams overhead add character and charm.
Family Bathroom
A spacious and characterful bathroom with Pedestal sink and WC. Against one wall stands an enclosed corner shower unit with glass sliding doors and multiple shower settings. Beside it, a classic freestanding roll-top bathtub brings a touch of traditional charm.
Master Bedroom
Natural light flows through a pair of windows with views to the rear elevation.
Master Bedroom En Suite
A white toilet and Bidet with a matching pedestal sink with chrome cross-handle taps stands beneath a window dressed
To the right, there is a large glass-enclosed shower.
Bedroom Two
A window with views to the front elevation allows natural light to brighten the space,
Bedroom Three
A versatile bedroom that doubles as a home office. Window with views to the rear elevation.
Second Floor Landing
A spiral staircase leads up to the upper floor. The staircase has dark metal railings and wooden steps, blending modern and rustic elements.
A skylight above allows natural light to pour into the space, creating a bright and airy feel.
Bedroom Four
A bright attic-style bedroom with a simple and airy design. The room features sloped ceilings and a window to the side elevation overlooking greenery outside.
The room also benefits from a Velux window and built in storage cupboards.
Bedroom Five
A bright and spacious attic-style room with a clean and minimalist look.
A window set into the far wall allows natural light to fill the room, enhancing the airy atmosphere. The room also benefits from a built in storage cupboard.
Second Floor WC
WC with a neat and simple layout. The room features a white toilet beneath a skylight, which allows plenty of natural light to brighten the space. Opposite, a white pedestal sink with chrome taps is set against the wall.
Rear External
The patio is paved with large flagstones, offering a spacious and practical outdoor area ideal for seating or entertaining. Surrounding the space are raised stone planters and boundary walls, some decorated with colourful potted plants that add vibrancy. To the left, a terraced garden rises up the slope, filled with greenery, shrubs, and established planting, creating a natural and private backdrop.
Auctioneers Additional Comments
Pattinson Auction are referred to below as The Auctioneer. This auction lot is being sold under either conditional (Modern) or unconditional (Traditional) auction terms and overseen by the auctioneer. The property is available to view strictly by appointment only via any Marketing Agent or The Auctioneer. Please be aware that any enquiry, bid or viewing of the subject property will require your details being shared between any marketing agent and The Auctioneer so that all matters can be dealt with effectively. The property is being sold via a transparent online auction. To submit a bid on any property marketed by The Auctioneer, all bidders buyers must adhere to a verification of identity process in line with Anti Money Laundering procedures. Bids can be submitted at any time and from anywhere. Our verification process is in place to ensure AML procedures are carried out in accordance with the law
Auctioneers Additional Comments
The advertised price is commonly referred to as a Starting Bid or Guide Price and is accompanied by a Reserve Price. The Reserve Price is confidential to the seller and the auctioneer and will typically be within a range above or below 10% of the Guide Price , Starting Bid. These prices are subject to change. An auction can be closed at any time with the auctioneer permitting for the property (the lot) to be sold prior to the end of the auction. A Legal Pack associated with this particular property is available to view upon request and contains details relevant to the legal documentation enabling all interested parties to make an informed decision prior to bidding. The Legal Pack will also outline the buyers obligations and sellers commitments. It is strongly advised that you seek the counsel of a solicitor prior to proceeding with any property and/or Land Title purchase.
Auctioneers Additional Comments
In order to secure the property and ensure commitment from the seller, upon exchange of contracts the successful bidder will be expected to pay a non-refundable deposit equivalent to 5% of the purchase price. The deposit will form part of the purchase price. A non-refundable reservation fee of up to 6% inc VAT (subject to a minimum of 7,200 inc VAT) is also payable upon agreement of sale. The Reservation Fee is in addition to the agreed purchase price, and consideration should be given by the purchaser to any Stamp Duty Land Tax liability associated with the overall purchase costs. Both the Marketing Agent and the Auctioneer may consider it necessary or beneficial to pass customer details to third-party service suppliers, from whom a referral fee may be received. There is no requirement or obligation to use any recommended suppliers or services.
Brochures
Brochure- COUNCIL TAXA payment made to your local authority in order to pay for local services like schools, libraries, and refuse collection. The amount you pay depends on the value of the property.Read more about council Tax in our glossary page.
- Band: E
- PARKINGDetails of how and where vehicles can be parked, and any associated costs.Read more about parking in our glossary page.
- Driveway
- GARDENA property has access to an outdoor space, which could be private or shared.
- Yes
- ACCESSIBILITYHow a property has been adapted to meet the needs of vulnerable or disabled individuals.Read more about accessibility in our glossary page.
- Ask agent
South Road, Wooler, Northumberland, NE71 6SN
Add an important place to see how long it'd take to get there from our property listings.
__mins driving to your place
Get an instant, personalised result:
- Show sellers you’re serious
- Secure viewings faster with agents
- No impact on your credit score
Your mortgage
Notes
Staying secure when looking for property
Ensure you're up to date with our latest advice on how to avoid fraud or scams when looking for property online.
Visit our security centre to find out moreDisclaimer - Property reference 487967. The information displayed about this property comprises a property advertisement. Rightmove.co.uk makes no warranty as to the accuracy or completeness of the advertisement or any linked or associated information, and Rightmove has no control over the content. This property advertisement does not constitute property particulars. The information is provided and maintained by Pattinson Estate Agents, Alnwick. Please contact the selling agent or developer directly to obtain any information which may be available under the terms of The Energy Performance of Buildings (Certificates and Inspections) (England and Wales) Regulations 2007 or the Home Report if in relation to a residential property in Scotland.
Auction Fees: The purchase of this property may include associated fees not listed here, as it is to be sold via auction. To find out more about the fees associated with this property please call Pattinson Estate Agents, Alnwick on 01665 665747.
*Guide Price: An indication of a seller's minimum expectation at auction and given as a “Guide Price” or a range of “Guide Prices”. This is not necessarily the figure a property will sell for and is subject to change prior to the auction.
Reserve Price: Each auction property will be subject to a “Reserve Price” below which the property cannot be sold at auction. Normally the “Reserve Price” will be set within the range of “Guide Prices” or no more than 10% above a single “Guide Price.”
*This is the average speed from the provider with the fastest broadband package available at this postcode. The average speed displayed is based on the download speeds of at least 50% of customers at peak time (8pm to 10pm). Fibre/cable services at the postcode are subject to availability and may differ between properties within a postcode. Speeds can be affected by a range of technical and environmental factors. The speed at the property may be lower than that listed above. You can check the estimated speed and confirm availability to a property prior to purchasing on the broadband provider's website. Providers may increase charges. The information is provided and maintained by Decision Technologies Limited. **This is indicative only and based on a 2-person household with multiple devices and simultaneous usage. Broadband performance is affected by multiple factors including number of occupants and devices, simultaneous usage, router range etc. For more information speak to your broadband provider.
Map data ©OpenStreetMap contributors.





