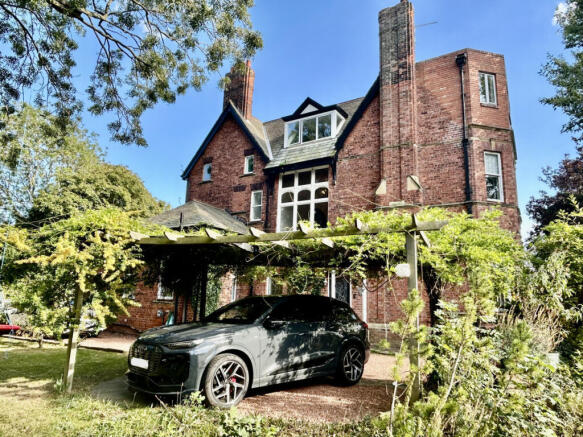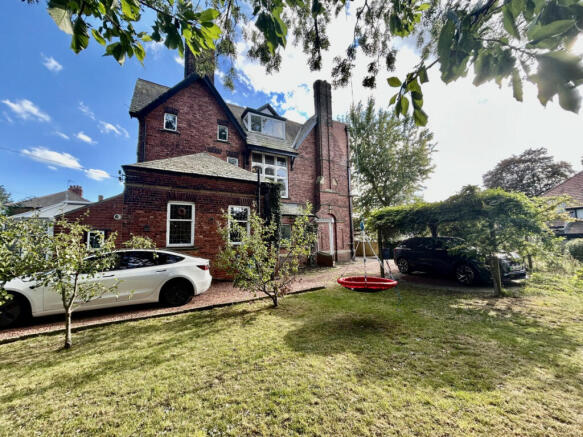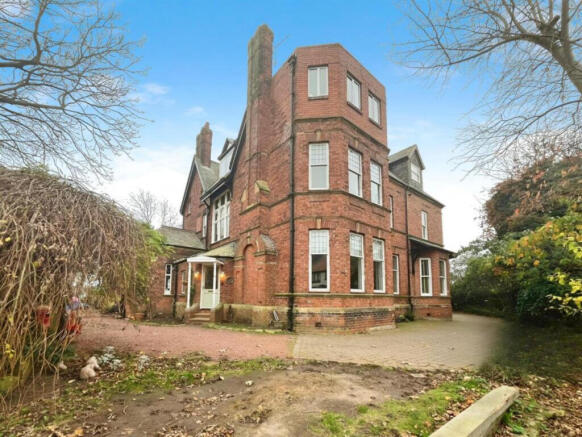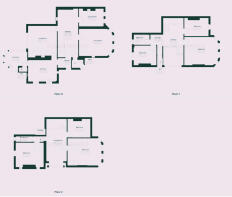Sunderland Road, South Shields, NE34

- PROPERTY TYPE
Semi-Detached
- BEDROOMS
6
- BATHROOMS
2
- SIZE
30,999 sq ft
2,880 sq m
- TENUREDescribes how you own a property. There are different types of tenure - freehold, leasehold, and commonhold.Read more about tenure in our glossary page.
Freehold
Key features
- Large 6 Bed Detached Home
- Freehold
- Popular Area of Harton Village
- Unique Wrap Around Garden
- Conservatory
- Period Features
- Parking for 6 Cars
Description
On the ground floor, you will find three spacious reception rooms, alongside a bright conservatory that connects the indoor space to the outside space.
The first floor includes three generously sized bedrooms, while the second floor adds three more, ensuring plenty of room for a growing family or for individuals needing a home office or extra guest accommodation.
The large wrap-around garden with shrubs and trees provides privacy to enjoy the gardens in peace and quite, while the lawn area is ideal for alfresco dining. The gravelled area offers parking for multiple vehicles at least 6 along with the driveway.
Located in the highly desirable setting of Harton Village, this property enjoys a prime position close to a range of local amenities, including well-regarded schools, nurseries, and excellent transport links. Just a short stroll away, Harton Village offers a welcoming community feel with a variety of independent cafés, traditional pubs, and local shops, perfect for everyday convenience and relaxed weekends. The stunning South Shields coastline lies just a couple of miles to the east, with its award-winning beaches, scenic clifftop walks, and vibrant seafront attractions such as The Leas and Marsden Bay. Ideal for families and professionals alike, the property also boasts easy access to both Sunderland and Newcastle, making it perfect for those commuting to the city while enjoying a quieter, coastal lifestyle at home.
Entrance Hall
5.52m x 9.53m
This stunning grand hallway is the main entrance to this beautiful home. You are greeted by the sweeping staircase and rich oak panelling which sets the tone for this spectacular home with many of the original features being preserved including an ornate fireplace. The recently fitted Herringbone flooring leads seamlessly throughout the hallway to each of the downstairs reception rooms. The hallway has plenty of space for statement furniture which will only add to the luxurious feel of the whole property making a fanatic first impression to all arrivals.
Reception Room One
5.68m x 4.69m
This wonderful reception room serves as an ideal space for relaxing and entertaining as it is rich in historical charm and full of natural light that pours in through its four spacious windows. The open fireplace acts as a central focal point, the ornate ceiling which boasts intricate details that elevate the room's timeless elegance and the deep skirting boards provides that polished final touch.
Reception Room Two
4.84m x 5.15m
This is a versatile second reception room it is currently used as a lounge but could also be used a dining room as it has convenient access to the kitchen. This generously proportioned room has ample space for a large dining table and additional furnishings, creating a wonderful space for entertaining. The room features an original fireplace, wooden flooring, and a UPVC double-glazed window.
Reception Room Three
4.15m x 3.15m
The third reception room boasts an original fireplace with direct access to the conservatory which gives you gorgeous views over the expansive grounds. There two UPVC double-glazed windows again giving you wonderful views over the grounds and the elegant wood flooring finishes the room off.
Kitchen
4.84m x 3.78m
This traditional-style kitchen features an array of cream units that complements the tiling on the walls. The range-style cooker makes this an ideal addition for busy families, there is stainless steel sink unit, spaces for a fridge-freezer and washing machine, access to a separate boiler room and additional storage area.
Conservatory
3.83m x 2.49m
UPVC double-glazed windows to the conservatory. Vinyl flooring and access to a restroom. A doors that opens out in to the garden.
Landing
The first-floor landing showcases a stunning stained glass window, there is access to three generously bedrooms, a family bathroom, and a separate WC, along with a staircase leading to the second floor of the house.
Bedroom One
5.72m x 4.55m
This bedroom has a beautiful bay window which fills the room with natural light. Additionally, it features a double radiator and built-in wardrobes which provide generous extra storage space.
Bedroom 2
3.84m x 3.11m
This double sized bedroom is presently utilized as a lounge, it features a UPVC double-glazed window, radiator and decorative wood panelling on the chimney breast.
Bedroom Three
4.13m x 3.14m
Featuring a UPVC double-glazed window and a radiator.
Bathroom 1
2.72m x 1.77m
The bathroom, features a classic bath, separate shower cubicle complete with a glass screen, pedestal sink, a UPVC double-glazed window and white tiles on part of the walls.
Bathroom 2
2.7m x 1.01m
The second floor bathroom comprises of a UPVC double glazed window, shower cubicle with glass shower screen, wash hand basin and WC.
WC
This restroom features a low level WC, UPVC double-glazed window and neutral white wall tiles.
Second Floor Landing
This large landing area is currently used as an additional relaxing lounge area, which means you can take advantage of the stunning views and the area is filled with natural light. The landing also provides access to two further bedrooms.
Bedroom Four
4.82m x 4.17m
The double bedroom is a bright and airy space which features four UPVC double-glazed windows, a radiator and an attractive fireplace surround.
Bedroom Five
5.71m x 4.62m
This double bedroom features two radiators and a large UPVC double glazed bay window that fills the space with an abundance of natural light.
Bedroom Six
3.92m x 3.17m
This double bedroom features a Velux window and a radiator. Access is available through the second-floor landing.
Garden
This outstanding property sits at the top of the driveway with wrap around gardens. The garden has mature shrubs and trees, a lawn area and gravelled surround, allowing for additional parking if needed.
Disclaimer 1
Measurements
All measurements given are intended for general guidance and should not be relied upon as exact. Please verify any critical dimensions independently before making decisions based on them.
Services and Appliances
We have not carried out tests on any of the services, systems, or appliances within the property. Buyers are therefore strongly encouraged to arrange for their own inspections or reports before proceeding with an offer.
Disclaimer
These particulars are provided in good faith but do not form part of any offer or contract. All information should be independently verified by the buyer or tenant. Neither the selling agents nor their representatives have authority to make or imply any warranty or representation regarding the property.
Disclaimer 2
Identification Requirements
In line with current anti-money laundering legislation, prospective purchasers may be required to provide proof of identity at a later stage. We kindly ask for your cooperation to avoid any unnecessary delays in the transaction process.
General Note
We aim to ensure that the property details provided are fair, clear and as accurate as possible. However, they are intended only as a general guide. If there is any aspect that is particularly important to you, please get in touch with us for clarification—especially if you're planning to travel a significant distance to view the property.
- COUNCIL TAXA payment made to your local authority in order to pay for local services like schools, libraries, and refuse collection. The amount you pay depends on the value of the property.Read more about council Tax in our glossary page.
- Band: E
- PARKINGDetails of how and where vehicles can be parked, and any associated costs.Read more about parking in our glossary page.
- Driveway
- GARDENA property has access to an outdoor space, which could be private or shared.
- Yes
- ACCESSIBILITYHow a property has been adapted to meet the needs of vulnerable or disabled individuals.Read more about accessibility in our glossary page.
- Ask agent
Sunderland Road, South Shields, NE34
Add an important place to see how long it'd take to get there from our property listings.
__mins driving to your place
Get an instant, personalised result:
- Show sellers you’re serious
- Secure viewings faster with agents
- No impact on your credit score
About Keller Williams Plus, Covering Nationwide
Suite 1G, Widford Business Centre, 33 Robjohns Road, Chelmsford, CM1 3AG

Your mortgage
Notes
Staying secure when looking for property
Ensure you're up to date with our latest advice on how to avoid fraud or scams when looking for property online.
Visit our security centre to find out moreDisclaimer - Property reference RX631939. The information displayed about this property comprises a property advertisement. Rightmove.co.uk makes no warranty as to the accuracy or completeness of the advertisement or any linked or associated information, and Rightmove has no control over the content. This property advertisement does not constitute property particulars. The information is provided and maintained by Keller Williams Plus, Covering Nationwide. Please contact the selling agent or developer directly to obtain any information which may be available under the terms of The Energy Performance of Buildings (Certificates and Inspections) (England and Wales) Regulations 2007 or the Home Report if in relation to a residential property in Scotland.
*This is the average speed from the provider with the fastest broadband package available at this postcode. The average speed displayed is based on the download speeds of at least 50% of customers at peak time (8pm to 10pm). Fibre/cable services at the postcode are subject to availability and may differ between properties within a postcode. Speeds can be affected by a range of technical and environmental factors. The speed at the property may be lower than that listed above. You can check the estimated speed and confirm availability to a property prior to purchasing on the broadband provider's website. Providers may increase charges. The information is provided and maintained by Decision Technologies Limited. **This is indicative only and based on a 2-person household with multiple devices and simultaneous usage. Broadband performance is affected by multiple factors including number of occupants and devices, simultaneous usage, router range etc. For more information speak to your broadband provider.
Map data ©OpenStreetMap contributors.




