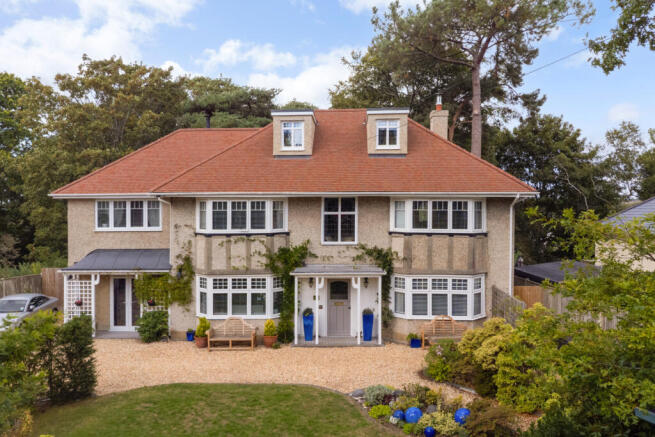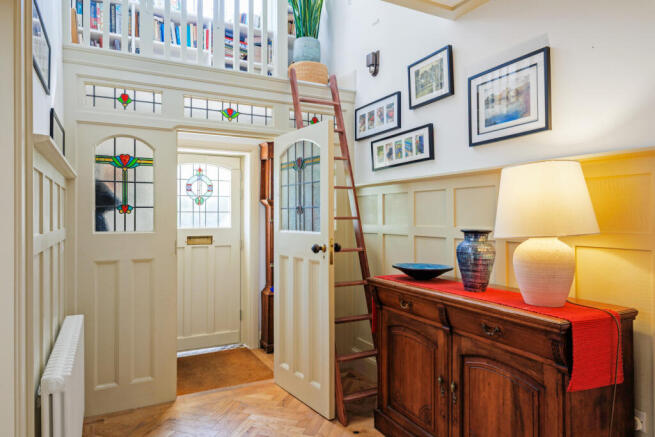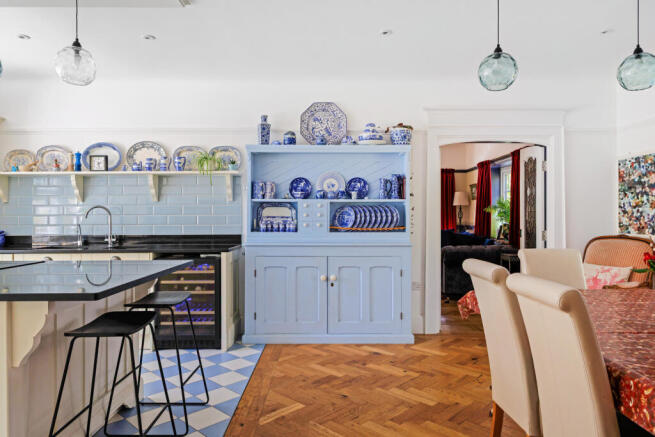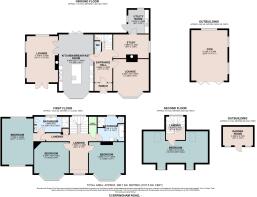
Erpingham Road, Branksome Gardens, Poole, Dorset, BH12

- PROPERTY TYPE
Detached
- BEDROOMS
4
- BATHROOMS
2
- SIZE
Ask agent
- TENUREDescribes how you own a property. There are different types of tenure - freehold, leasehold, and commonhold.Read more about tenure in our glossary page.
Freehold
Key features
- Four-bedroom 1930s detached residence set over three floors
- Over 3,100 sq. ft. of accommodation
- Elegant entrance hall with mezzanine study, stained-glass window, and feature staircase
- Two formal reception rooms plus study
- Bespoke open-plan kitchen/breakfast room with bi-fold doors to terrace
- Two bathrooms including luxury en-suite to the principal suite
- Landscaped gardens with outbuildings including home gym and chalet
- Sought-after Branksome Gardens location, just over half a mile to Westbourne village
Description
Upon entering through the elegant covered porch and inner vestibule, ideal for shoes and coats, the property immediately impresses with its grand entrance hall. Newly enerineered oak parquet flooring, traditional panelling with crocodile paper inset, splayed architraves, and original stained-glass windows create a striking first impression. A new Arts and Crafts staircase rises gracefully to the upper levels, while above, a galleried landing and mezzanine library with triple-glazed stained-glass window provide a unique focal point.
To the front, a charming reception room with bay window is currently arranged as a snug, whilst to the rear, a handsome panelled study with log burner features a concealed door leading to a spacious utility room, which in turn opens directly onto the rear terrace.
At the very heart of the home, the 22 ft. kitchen/dining room offers an outstanding family and entertaining space. Extensively fitted with a comprehensive range of units and built-in appliances, including double eye-level ovens, microwave, warming drawer, two sinks, hot tap, and wine cooler, it is further enhanced by a granite-topped central island with hob. The room flows seamlessly through rear bi-fold doors, connecting beautifully with the terrace and peaceful gardens beyond.
From here, reclaimed 17th-century glazed doors open to the large lounge, a superb space forming part of the two-storey extension. This elegant room offers access via French doors to a loggia and the front garden beyond.
The first floor provides three generous double bedrooms, each with its own character, bay windows, and original or reclaimed fireplaces, one with William Morris hearth tiles. The dual-aspect principal suite, forming part of the new extension, is a particularly impressive retreat. Accessed via a corridor with a ‘night sky’ ceiling of twinkling fibre optic lights and a striking en-suite where Arts and Crafts meets Moroccan chic, with intricate laser-cut shutters framing views of the treetops. A well-appointed family bathroom and airing cupboard complete this floor.
The second floor offers a superb additional double bedroom with vaulted ceilings, Velux windows, and ample storage – ideal as a guest suite, teenager’s retreat, or creative studio.
The property has been the subject of a significant programme of works over the last 5 years, including complete renewal of electrics, a new water main, pressurised plumbing system with cylinder, full loft conversion with three dormers, a new roof, 100mm Celotex insulation throughout the ground floor, and the installation of parquet flooring throughout.
Externally, the property is approached via a gravel driveway with parking for up to five vehicles, framed by mature planting and a front lawn featuring a garden chalet and playhouse. The gardens are a particular feature: in spring the front garden bursts into colour with azaleas, pieris, mimosa, photinia and clematis, followed by wisteria, lilac and climbing roses. The rear garden has been restructured to include a level lawn, rebuilt terrace with log store beneath, further terracing with shrubs and seasonal planting, and beyond, a calm woodland garden alive with bluebells and primroses in the spring. An outbuilding of over 300 sq. ft. currently serves as a gym but offers versatile use, alongside a further log store.
Erpingham Road forms part of the Brunstead Road Conservation Area, known as Branksome Gardens. Its location ensures a particularly quiet setting, enhanced by a strong sense of community amongst residents.
Erpingham Road is conveniently located just over half a mile from the popular village of Westbourne, which offers a vibrant mix of trendy cafés, bars, and restaurants, along with an M&S Simply Food and a Tesco Express.
Alum Chine beach, with its award-winning ‘Blue Flag’ status and tropical gardens, is a 1.8 mile walk away through Westbourne and then through the beautiful and historical chine.
For entertainment, the BH2 leisure complex, located just a 1.5 mile walk away from the property through the delightful Bournemouth Gardens, features a multiplex cinema and a variety of restaurants.
London is within easy reach - just under two hours by car or via a frequent, direct train service to London Waterloo. Branksome train station is just 1 mile away.
For international travel, Bournemouth Airport is 7.5 miles from the property, while Poole Ferry Terminal (5.1 miles) provides daily services to France and the Channel Islands.
- COUNCIL TAXA payment made to your local authority in order to pay for local services like schools, libraries, and refuse collection. The amount you pay depends on the value of the property.Read more about council Tax in our glossary page.
- Band: G
- PARKINGDetails of how and where vehicles can be parked, and any associated costs.Read more about parking in our glossary page.
- Yes
- GARDENA property has access to an outdoor space, which could be private or shared.
- Yes
- ACCESSIBILITYHow a property has been adapted to meet the needs of vulnerable or disabled individuals.Read more about accessibility in our glossary page.
- Ask agent
Erpingham Road, Branksome Gardens, Poole, Dorset, BH12
Add an important place to see how long it'd take to get there from our property listings.
__mins driving to your place
Get an instant, personalised result:
- Show sellers you’re serious
- Secure viewings faster with agents
- No impact on your credit score



Your mortgage
Notes
Staying secure when looking for property
Ensure you're up to date with our latest advice on how to avoid fraud or scams when looking for property online.
Visit our security centre to find out moreDisclaimer - Property reference TME250255. The information displayed about this property comprises a property advertisement. Rightmove.co.uk makes no warranty as to the accuracy or completeness of the advertisement or any linked or associated information, and Rightmove has no control over the content. This property advertisement does not constitute property particulars. The information is provided and maintained by Tailor Made Estate Agents, Dorset and New Forest. Please contact the selling agent or developer directly to obtain any information which may be available under the terms of The Energy Performance of Buildings (Certificates and Inspections) (England and Wales) Regulations 2007 or the Home Report if in relation to a residential property in Scotland.
*This is the average speed from the provider with the fastest broadband package available at this postcode. The average speed displayed is based on the download speeds of at least 50% of customers at peak time (8pm to 10pm). Fibre/cable services at the postcode are subject to availability and may differ between properties within a postcode. Speeds can be affected by a range of technical and environmental factors. The speed at the property may be lower than that listed above. You can check the estimated speed and confirm availability to a property prior to purchasing on the broadband provider's website. Providers may increase charges. The information is provided and maintained by Decision Technologies Limited. **This is indicative only and based on a 2-person household with multiple devices and simultaneous usage. Broadband performance is affected by multiple factors including number of occupants and devices, simultaneous usage, router range etc. For more information speak to your broadband provider.
Map data ©OpenStreetMap contributors.





