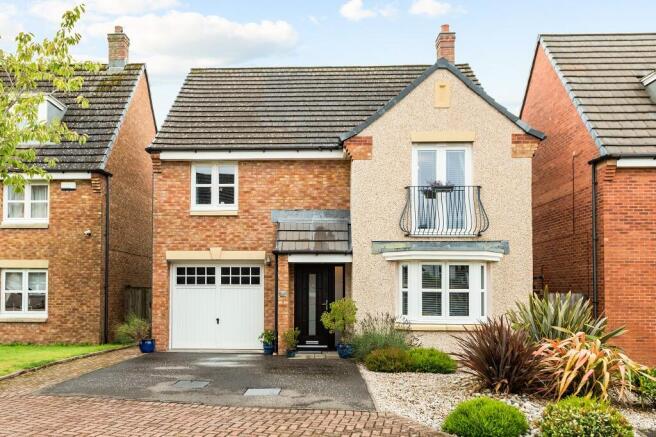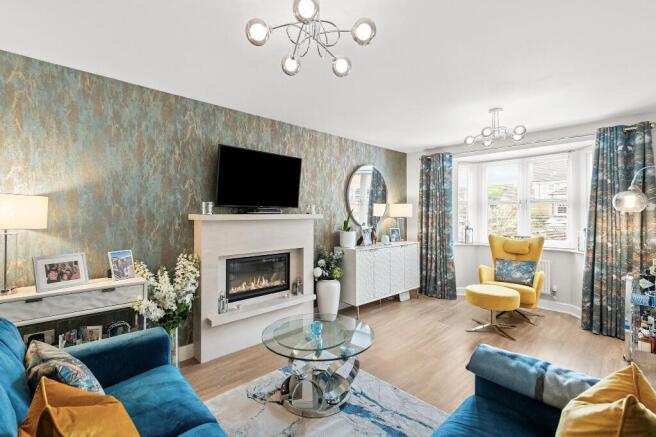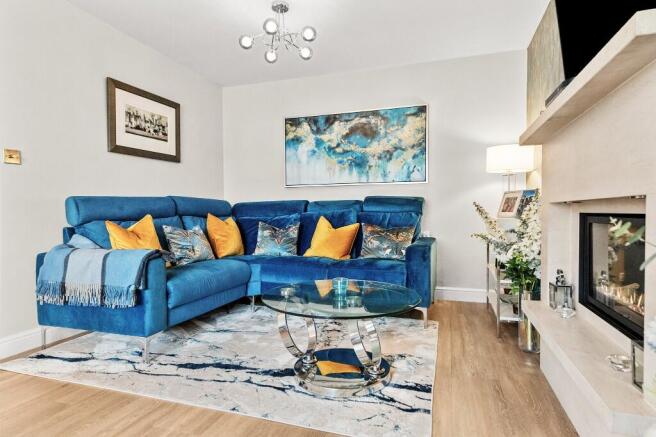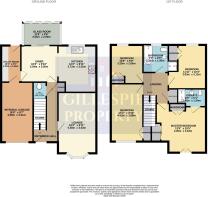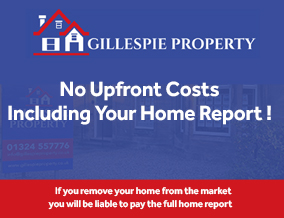
10 Raeburn Road, Larbert, Stirlingshire, FK5 4GU
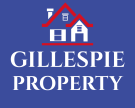
- PROPERTY TYPE
Detached
- BEDROOMS
4
- BATHROOMS
3
- SIZE
Ask agent
- TENUREDescribes how you own a property. There are different types of tenure - freehold, leasehold, and commonhold.Read more about tenure in our glossary page.
Freehold
Key features
- Extended, detached family home situated within minutes' walk from Larbert train station and main street
- Spacious lounge - featuring bay window and 'Gazco' gas-fired marble fireplace
- Modern Schüller-designed kitchen - with integrated fridge freezer, eye-level microwave, double oven, 4-ring gas hob, Quooker tap, and ceramic sink
- Stunning German-designed glass room - with bi-folding doors and electric heating for year-round use
- Luxury master bedroom suite - with Juliet balcony, new sliding wardrobes, and a fully tiled en-suite with underfloor heating and double mains shower
- 3 further double bedrooms - all with built-in storage and new luxurios carpets
- Recently installed 4-piece family bathroom - fully tiled with jacuzzi bath and separate mains-fed shower
- Fully landscaped rear garden - featuring raised composite decking, large patio, gazebo, greenhouse, raised flower beds, mature plants, shrubs, and fruit trees
- Integral garage with electric door & double driveway - offering ample off-street parking and secure storage
- Excellent motorway, bus and rail links to Glasgow, Edinburgh, Falkirk, Stirling & the North
Description
The ground floor is finished with luxury Karndean flooring and comprises a welcoming entrance hallway with carpeted staircase leading to the upper level. To the front, the spacious lounge features a large bay window and a stylish 'Gazco' gas-fired marble fireplace. A modern WC is accessed from the hall, and the upgraded utility room - designed to match the kitchen - includes ample storage, a stainless steel sink, space for a washing machine and tumble dryer, and provides direct access to the integrated garage and rear garden.
The high-spec Schüller kitchen includes a full range of integrated appliances: fridge freezer, eye-level microwave, double oven, 4-ring gas hob with extractor hood, ceramic sink, and a premium Quooker boiling water tap. Sleek cabinetry and quality worktops complete the modern finish.
Directly off the kitchen, bi-folding doors lead into a stunning German-designed glass room, offering a seamless transition between indoor and outdoor living. This space is ideal for relaxing, dining, or entertaining and can be enjoyed all year round while overlooking the beautifully landscaped rear garden.
Upstairs, the master bedroom features French doors opening onto a Juliet balcony, 2 upgraded built-in wardrobes with new sliding doors, and a recently refurbished, fully tiled en-suite. The en-suite boasts a double mains-fed shower with wall-mounted mixer taps, contemporary vanity units, and a high-end finish. The remaining 3 bedrooms are all generous doubles, each with built-in storage and new luxurious carpets.
The family bathroom has also been recently installed and features a luxurious 4-piece suite, including a jacuzzi bath, separate mains-fed shower, a stylish vanity unit, and is fully tiled throughout to a premium standard.
Recent upgrades include a new Rock front entrance door, a new eco-boiler with Hive smart controls, and the beautifully designed Schüller kitchen, combining sleek German engineering with practical, contemporary styling. The home benefits from gas central heating throughout.
The fully landscaped rear garden is both functional and beautifully maintained, featuring a raised composite decking area, large patio, gazebo, timber garden shed, greenhouse, and raised flower beds. The space is enhanced by a variety of mature plants, shrubs, and fruit trees, creating a private and peaceful outdoor retreat. To the front, a double driveway leads to the integral garage with electric door.
Located just a 2-minute walk from Larbert Train Station, this home is ideally positioned for commuting to Glasgow, Edinburgh, Stirling, and Falkirk. Highly regarded schools - including Larbert Village Primary and Larbert High - are within walking distance. Nearby amenities include supermarkets, restaurants, cafés, fitness centres, and a variety of retail outlets.
This exceptional property offers a rare opportunity to acquire a truly turnkey family home in one of Larbert's most desirable locations.
Early viewing is highly recommended to fully appreciate the space, quality, and lifestyle on offer.
Tax Band: F
EPC: C
Viewing
By appointment through Agent
Entry:
Negotiable.
Whilst these particulars are believed to be correct, they are not guaranteed by the selling agents and do not form part of any contract of sale
NO UPFRONT FEES when selling your home INCLUDING your HOME REPORT!
PAY NOTHING until your home is SOLD!
DISCLAIMER:
Please note that while we strive to ensure the accuracy and reliability of our sales particulars, they do not form part of any offer or contract and should not be relied upon as statements of representation or fact. Any services, systems, or appliances referred to in this specification have not been tested by us, and no guarantee is given regarding their functionality or efficiency. All measurements are provided as a general guide for prospective buyers and may not be precise. The floor plan is for illustrative purposes only and should not be relied upon as an exact representation of the property. Fixtures and fittings not specifically mentioned in the listing are subject to agreement with the seller.
Brochures
Home Report- COUNCIL TAXA payment made to your local authority in order to pay for local services like schools, libraries, and refuse collection. The amount you pay depends on the value of the property.Read more about council Tax in our glossary page.
- Ask agent
- PARKINGDetails of how and where vehicles can be parked, and any associated costs.Read more about parking in our glossary page.
- Yes
- GARDENA property has access to an outdoor space, which could be private or shared.
- Yes
- ACCESSIBILITYHow a property has been adapted to meet the needs of vulnerable or disabled individuals.Read more about accessibility in our glossary page.
- Ask agent
Energy performance certificate - ask agent
10 Raeburn Road, Larbert, Stirlingshire, FK5 4GU
Add an important place to see how long it'd take to get there from our property listings.
__mins driving to your place
Get an instant, personalised result:
- Show sellers you’re serious
- Secure viewings faster with agents
- No impact on your credit score


Your mortgage
Notes
Staying secure when looking for property
Ensure you're up to date with our latest advice on how to avoid fraud or scams when looking for property online.
Visit our security centre to find out moreDisclaimer - Property reference 10RaeburnRoad2025. The information displayed about this property comprises a property advertisement. Rightmove.co.uk makes no warranty as to the accuracy or completeness of the advertisement or any linked or associated information, and Rightmove has no control over the content. This property advertisement does not constitute property particulars. The information is provided and maintained by Gillespie Property, Stenhousemuir. Please contact the selling agent or developer directly to obtain any information which may be available under the terms of The Energy Performance of Buildings (Certificates and Inspections) (England and Wales) Regulations 2007 or the Home Report if in relation to a residential property in Scotland.
*This is the average speed from the provider with the fastest broadband package available at this postcode. The average speed displayed is based on the download speeds of at least 50% of customers at peak time (8pm to 10pm). Fibre/cable services at the postcode are subject to availability and may differ between properties within a postcode. Speeds can be affected by a range of technical and environmental factors. The speed at the property may be lower than that listed above. You can check the estimated speed and confirm availability to a property prior to purchasing on the broadband provider's website. Providers may increase charges. The information is provided and maintained by Decision Technologies Limited. **This is indicative only and based on a 2-person household with multiple devices and simultaneous usage. Broadband performance is affected by multiple factors including number of occupants and devices, simultaneous usage, router range etc. For more information speak to your broadband provider.
Map data ©OpenStreetMap contributors.
