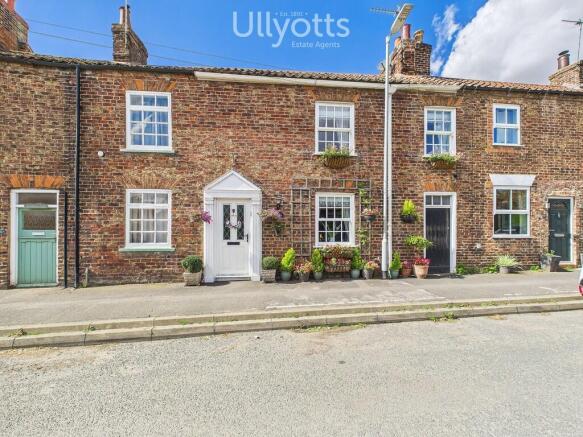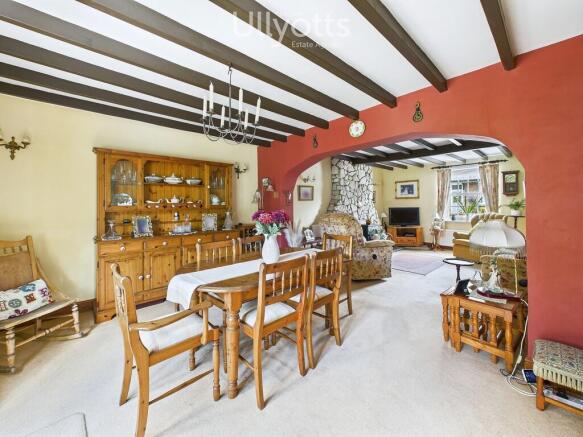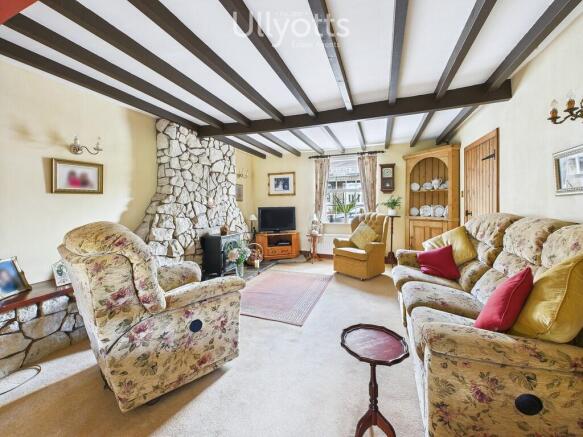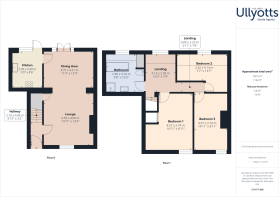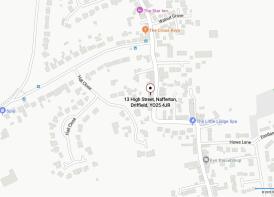High Street, Nafferton

- PROPERTY TYPE
Terraced
- BEDROOMS
3
- BATHROOMS
1
- SIZE
Ask agent
- TENUREDescribes how you own a property. There are different types of tenure - freehold, leasehold, and commonhold.Read more about tenure in our glossary page.
Freehold
Key features
- Characterful village cottage
- Beautifully appointed throughout
- Charming interior
- Three generous bedrooms
- Very attractive rear garden
- Brick outbuilding/store
Description
Make no mistake, this really is a rare type of property for the area and the accommodation itself is far removed from its modern counterpart. There really are very few other homes like this.
The cottage is centrally situated within the village, convenient for the village amenities and also local bus service to the outlying areas.
The accommodation includes combined lounge with dining area and fitted kitchen on the first floor with three bedrooms plus feature characterful bathroom on the first floor along with a large spacious landing.
Externally, again the cottage excels with a cottage style garden to the rear, this being attractively planted and also including a patio, summerhouse and brick built outbuilding.
Given the style of this property, it's desirable location, character features an attractive garden, this really is a rare opportunity to acquire an enviable home which is unlikely to disappoint once arrangements are made to view.
NAFFERTON
Nafferton is situated south of the A614 (Driffield to Bridlington) road and north of the Hull to Scarborough railway line. The railway station and bus service provides public transport to the neighbouring coastal market towns including Driffield which is 2 miles distant. The village has a much sought after primary school, Norman Church standing on rising ground overlooking the springfed mere, which is a focal point in the village. Other facilities include post office, public houses and recreation ground etc.
ENTRANCE HALL With panelled walls, stairs leading off, quarry tiled flooring, thermostat, radiator and door to lounge.
LOUNGE 14' 11" x 13' 5" (4.55m x 4.09m) With feature stone faced fireplace, electric stove in situ, radiator, TV point, window to front elevation, open beamed ceiling and understairs cupboard.
DINING ROOM 13' 9" x 11' 0" (4.21m x 3.37m) With wall lighting, radiator, open beamed ceiling, radiator and French doors to garden.
KITCHEN 9' 9" x 8' 6" (2.99m x 2.6m) A cottage style fitted kitchen with wall, base and drawer units, space for slot in cooker, washing machine and fridge freezer, ceramic sink and mixer tap, work surface over with upstand, window to rear elevation and rear entrance door.
LANDING 10' 3" x 7' 10" (3.13m x 2.39m) With window to rear elevation, wall lighting and feature beam. Door to.
BEDROOM 1 14' 11" x 8' 11" (4.57m x 2.74m) With window to front elevation, storage cupboard, radiator, fitted wardrobes and dressing table.
BEDROOM 2 13' 6" x 7' 7" (4.14m x 2.32m) With window to rear elevation and radiator.
BEDROOM 3 14' 11" x 8' 11" (4.57m x 2.74m) With window to front elevation, feature cast iron fireplace and radiator.
BATHROOM 10' 2" x 9' 8" (3.10m x 2.96m) A superb statement bathroom with claw feet slipper bath, shower enclosure with shower over, vanity wash hand basin and low level wc, storage/ airing cupboard housing wall mounted gas central heating boiler, radiator, stripped flooring and window to rear elevation.
OUTSIDE The property is pavement fronted.
A beautiful cottage style garden with spacious brick store, power and light connected. Timber summerhouse and greenhouse. A super patio, large lawn, borders of colourful shrubs, plants and flowers, securely fenced and beautiful climbers giving the garden a lovely private feel. Sunny south facing garden.
Outside lighting and outside tap.
TENURE We understand that the property is freehold and is offered with vacant possession upon completion.
SERVICES All mains services are available at the property.
COUNCIL TAX BAND Band B
ENERGY PERFORMANCE CERTIFICATE Rating D
NOTE Heating systems and other services have not been checked.
All measurements are provided for guidance only.
None of the statements contained in these particulars as to this property are to be relied upon as statements or representations of fact. In the event of a property being extended or altered from its original form, buyers must satisfy themselves that any planning regulation was adhered to as this information is seldom available to the agent.
Floor plans are for illustrative purposes only.
VIEWING Strictly by appointment with Ullyotts.
Regulated by RICS
Brochures
Brochure- COUNCIL TAXA payment made to your local authority in order to pay for local services like schools, libraries, and refuse collection. The amount you pay depends on the value of the property.Read more about council Tax in our glossary page.
- Ask agent
- PARKINGDetails of how and where vehicles can be parked, and any associated costs.Read more about parking in our glossary page.
- On street
- GARDENA property has access to an outdoor space, which could be private or shared.
- Yes
- ACCESSIBILITYHow a property has been adapted to meet the needs of vulnerable or disabled individuals.Read more about accessibility in our glossary page.
- Ask agent
High Street, Nafferton
Add an important place to see how long it'd take to get there from our property listings.
__mins driving to your place
Get an instant, personalised result:
- Show sellers you’re serious
- Secure viewings faster with agents
- No impact on your credit score
Your mortgage
Notes
Staying secure when looking for property
Ensure you're up to date with our latest advice on how to avoid fraud or scams when looking for property online.
Visit our security centre to find out moreDisclaimer - Property reference 103066014215. The information displayed about this property comprises a property advertisement. Rightmove.co.uk makes no warranty as to the accuracy or completeness of the advertisement or any linked or associated information, and Rightmove has no control over the content. This property advertisement does not constitute property particulars. The information is provided and maintained by Ullyotts, Driffield. Please contact the selling agent or developer directly to obtain any information which may be available under the terms of The Energy Performance of Buildings (Certificates and Inspections) (England and Wales) Regulations 2007 or the Home Report if in relation to a residential property in Scotland.
*This is the average speed from the provider with the fastest broadband package available at this postcode. The average speed displayed is based on the download speeds of at least 50% of customers at peak time (8pm to 10pm). Fibre/cable services at the postcode are subject to availability and may differ between properties within a postcode. Speeds can be affected by a range of technical and environmental factors. The speed at the property may be lower than that listed above. You can check the estimated speed and confirm availability to a property prior to purchasing on the broadband provider's website. Providers may increase charges. The information is provided and maintained by Decision Technologies Limited. **This is indicative only and based on a 2-person household with multiple devices and simultaneous usage. Broadband performance is affected by multiple factors including number of occupants and devices, simultaneous usage, router range etc. For more information speak to your broadband provider.
Map data ©OpenStreetMap contributors.
