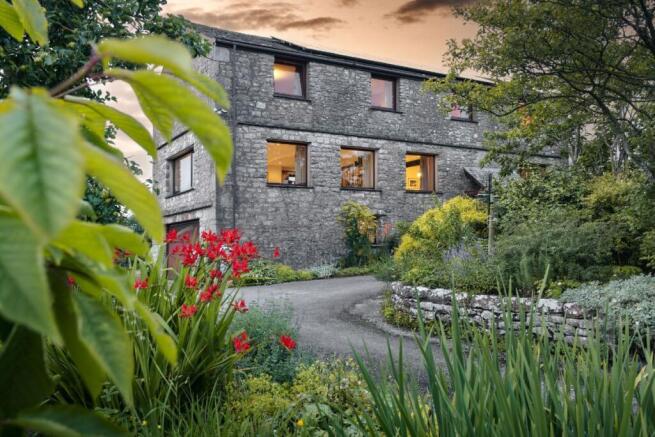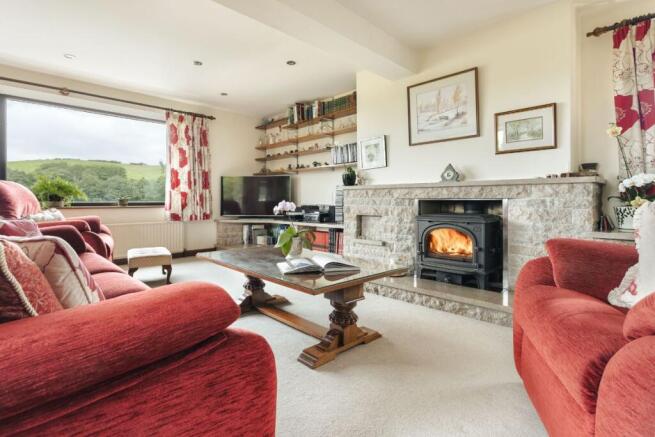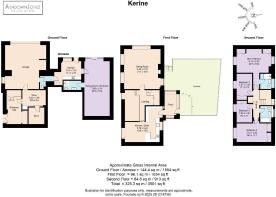Kerine, Crooklands, Milnthorpe, LA7 7NS

- PROPERTY TYPE
Barn Conversion
- BEDROOMS
4
- BATHROOMS
3
- SIZE
Ask agent
- TENUREDescribes how you own a property. There are different types of tenure - freehold, leasehold, and commonhold.Read more about tenure in our glossary page.
Freehold
Description
* 4 bedrooms, 2 bathrooms
* 1 bedroom, 1 bathroom self sufficient annexe
* Spacious family home with modern fittings
* Eco credentials and sustainability meaning low running costs
* Magnificent views to the rear
Services:
* Mains electricity
* Mains water - incoming only
* Klargester for domestic waste which covers the whole development (currently maintained by Land owner/developer)
* Underfloor heating controlled by WIFI fuelled by Air Source Heat Pump
* B4RN internet - 1000mbs
* Texecom alarm system throughout the house
Grounds and Location:
* Parking for up to 4 cars
* Easily maintained garden, lawn and borders front and rear
* Patio area for outside eating, entertaining
* External power points and outside water tap.
* Views from the North, of green pastureland and long views to Kentmere
* Local amenities and eateries within walking distance
Offering a blend of character, comfort, and countryside charm, this spacious barn conversion boasts an extensive garden, an open-plan kitchen-diner, a large garage, and a self-contained annexe perfect for multigenerational living or as a holiday let for additional income.
Kerine offers the best of both worlds - a beautifully light-filled family home ready to move into, yet full of potential for personal touches.
It delivers effortless family living in many ways, such as the solar panels that add a touch of modern sustainability, a utility room ideal for multiple loads of laundry, and convenient storage options throughout the home. The large integral garage with inspection pit provides room to tinker on the car, and with its own toilet, you can wash up easily without the need to traipse through the home.
The central landing is open and flooded with natural light, adding to the elegant flow between the living room and kitchen. Windows on three sides frame the beautiful countryside views, drawing light into the timeless living room, wrapping you in comfort and quiet charm. At its heart, a rustic limestone fireplace with a log burner cast a warmth ideal for cosy evenings in.
The open-plan kitchen-diner is designed for both everyday life and lively gatherings. Blending form with function, discover sleek cabinetry and integrated appliances, while a central peninsula offers a place to perch for homework and evening meal prep. There is ample room for a dining table - large enough for quiet breakfasts and hosting family dinners.
Four thoughtfully arranged bedrooms crown the home, each designed in neutral hues with pretty countryside vistas for a peaceful night's sleep. All have built-in wardrobes maximising space, and the single room allows for flexibility, whether it be used for a bedroom, office, or playroom. The contemporary family bathroom, comprising a shower over bath, WC, sink, heated towel rail, and underfloor heating, is functional for busy mornings and bedtime rituals but also comforting when a long soak is needed.
To the far end of the upper landing is the dual-aspect master suite, a private and light-filled spot to retreat. Its generous proportions offer plenty of room to unwind, with cupboards ensuring clothing is hidden out of sight, and an en-suite shower room lends a hint of luxury.
The self-contained annexe offers flexibility for modern family life with easy access into the home through the garage, and a private entrance to the driveway. Thoughtfully designed, comprising a separate kitchen and bathroom with a combined living and sleeping area, it makes the ideal spot for independent family members or visiting guests.
Gardens and Grounds
The outdoor space at Kerine is a true sanctuary-perfect for growing, entertaining, or simply soaking in the serenity. Your countryside dream kitchen garden, found at the start of the private driveway, houses raised beds filled with vegetables, a greenhouse complete with electrics for propagating, and a pretty orchard with apple, cherry, pear, plum, and damsons.
Closer to the home, the lush green lawn is bordered by mature trees, bushes, and perennials, providing privacy and interest throughout the seasons. Sit on the patio next to the pond and admire the wildlife that frequents the place.
At the rear, a capacious terrace leads from the kitchen, creating a beautiful and practical spot for entertaining and dining alfresco. Edging the fields and countryside beyond, you have the perfect peaceful vantage point to take in the uninterrupted views of rolling greenery and open skies.
Out and about
Set in Crooklands, in the heart of Cumbria, Kerine delivers a striking balance, combining day-to-day convenience with weekend adventures and always offering a peaceful haven to return to.
Seamlessly connected to countryside and city life, the home is just a stone's throw from J36 of the M6, minutes away from Kendal, within easy reach of Lancaster, and close to Oxenholme train station, making commuting and travelling further afield effortless.
Kendal, Milnthorpe, and Carnforth provide thriving communities with all your daily necessities. You will find numerous supermarkets with local and national products, plenty of pubs and eateries, playgrounds, primary and secondary schools, doctors' surgeries, dentists, swimming pools, gyms, cinemas, theatres, and attractions that will suit the whole family.
Just 20 minutes away, you'll find the Lakes, where watersports can be enjoyed, or perhaps opt for a scenic steamer trip across Ullswater, gliding past the wooded shores and majestic fellsides. Outdoor enthusiasts are spoilt for choice as you can venture out on foot or by bike into the depths of the surrounding landscape. For a seaside escape then Morecambe Bay and Arnside are both beautiful spots.
** For more photos and information, download the brochure on desktop. For your own hard copy brochure, or to book a viewing please call the team **
As prescribed by the Money Laundering Regulations 2017, we are by law required to conduct anti-money laundering checks on all potential buyers, and we take this responsibility very seriously. In line with HMRC guidelines, our trusted partner, Coadjute, will securely manage these checks on our behalf. A non-refundable fee of £45 + VAT per person (£120 + VAT if purchasing via a registered company) will apply for these checks, and Coadjute will handle the payment for this service. These anti-money laundering checks must be completed before we can send the memorandum of sale. Please contact the office if you have any questions in relation to this.
Tenure: Freehold
Brochures
Brochure- COUNCIL TAXA payment made to your local authority in order to pay for local services like schools, libraries, and refuse collection. The amount you pay depends on the value of the property.Read more about council Tax in our glossary page.
- Ask agent
- PARKINGDetails of how and where vehicles can be parked, and any associated costs.Read more about parking in our glossary page.
- Garage,Driveway
- GARDENA property has access to an outdoor space, which could be private or shared.
- Front garden,Enclosed garden,Rear garden,Terrace
- ACCESSIBILITYHow a property has been adapted to meet the needs of vulnerable or disabled individuals.Read more about accessibility in our glossary page.
- Ask agent
Kerine, Crooklands, Milnthorpe, LA7 7NS
Add an important place to see how long it'd take to get there from our property listings.
__mins driving to your place
Get an instant, personalised result:
- Show sellers you’re serious
- Secure viewings faster with agents
- No impact on your credit score
Your mortgage
Notes
Staying secure when looking for property
Ensure you're up to date with our latest advice on how to avoid fraud or scams when looking for property online.
Visit our security centre to find out moreDisclaimer - Property reference RS0925. The information displayed about this property comprises a property advertisement. Rightmove.co.uk makes no warranty as to the accuracy or completeness of the advertisement or any linked or associated information, and Rightmove has no control over the content. This property advertisement does not constitute property particulars. The information is provided and maintained by AshdownJones, The Lakes and Lune Valley. Please contact the selling agent or developer directly to obtain any information which may be available under the terms of The Energy Performance of Buildings (Certificates and Inspections) (England and Wales) Regulations 2007 or the Home Report if in relation to a residential property in Scotland.
*This is the average speed from the provider with the fastest broadband package available at this postcode. The average speed displayed is based on the download speeds of at least 50% of customers at peak time (8pm to 10pm). Fibre/cable services at the postcode are subject to availability and may differ between properties within a postcode. Speeds can be affected by a range of technical and environmental factors. The speed at the property may be lower than that listed above. You can check the estimated speed and confirm availability to a property prior to purchasing on the broadband provider's website. Providers may increase charges. The information is provided and maintained by Decision Technologies Limited. **This is indicative only and based on a 2-person household with multiple devices and simultaneous usage. Broadband performance is affected by multiple factors including number of occupants and devices, simultaneous usage, router range etc. For more information speak to your broadband provider.
Map data ©OpenStreetMap contributors.




