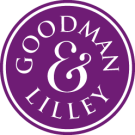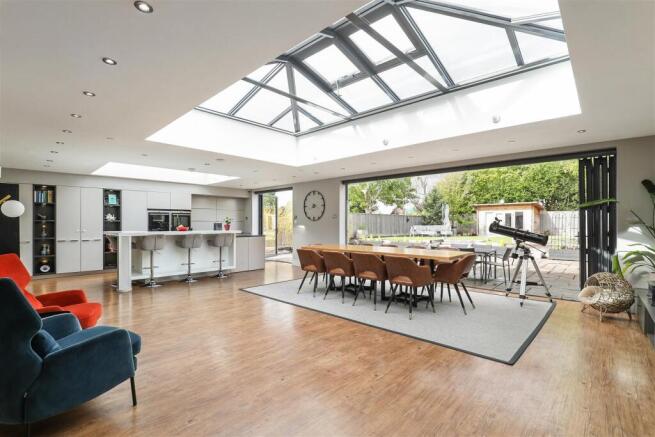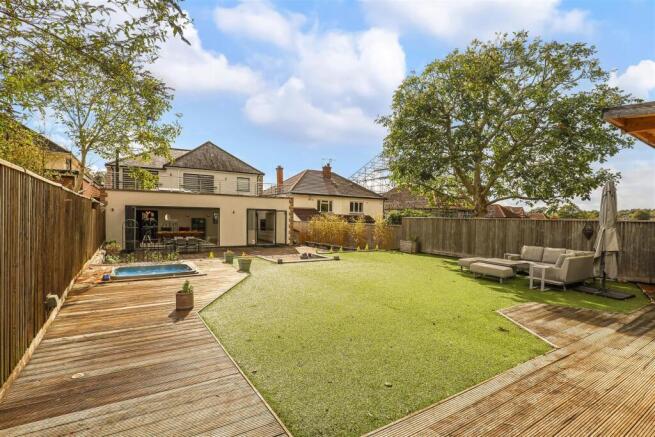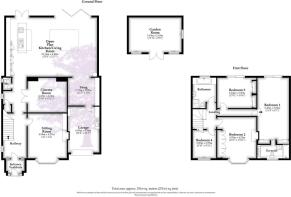
An exceptional detached family residence on Newlyn Avenue, Stoke Bishop

- PROPERTY TYPE
Detached
- BEDROOMS
4
- BATHROOMS
3
- SIZE
2,761 sq ft
257 sq m
- TENUREDescribes how you own a property. There are different types of tenure - freehold, leasehold, and commonhold.Read more about tenure in our glossary page.
Freehold
Key features
- Stunning detached contemporary home
- Delightful light & airy accommodation of over 2,800 sq ft
- Modernised to exacting standards
- Four Double Bedrooms (master with en-suite)
- Large high quality family bathroom
- Vast open plan living areas
- Stylish cinema room
- Large level plot. Rear garden with office pod & hot tub
- Excellent position for leading local schools
- Viewing essential to appreciate all on offer at this stunning home
Description
Viewing & Further Information: This outstanding property is available exclusively through the sole agents. Early viewing is strongly recommended to fully appreciate the quality, scale, and lifestyle on offer.
Location - Nestled in one of Bristol’s most desirable family-friendly suburbs with leafy surroundings, strong community spirit, and excellent local infrastructure. It’s a sought-after area combining village charm with superb connectivity.
Just a short distance from 'Durdham Downs' that boasts over 400 acres of open space and parkland. Locally, there is a range of convenient shops at Shirehampton Road, Stoke Hill, Stoke Lane, and Westbury on Trym village. There are many private and state schools in the vicinity, including the excellent Stoke Bishop C of E Primary School a few minutes walk away, Bristol Free School, Redmaids' High School and Badminton. Convenient position for access to Whiteladies Road, the city centre and North View/Henleaze Road and very handy for commuting out of town via the M5 motorway junctions 17 and 18.
Accommodation - Please see the floorplan for room measurements and the property layout.
Ground Floor -
On approach, the property immediately impresses with its stylish frontage and in-and-out block-paved driveway leading to the integral garage. The welcoming entrance hall opens into a grand reception hall, complete with a bespoke oak and glass balustrade staircase.
The principal reception rooms include a bright front-facing sitting room with feature fireplace and wood burner, and a dedicated cinema room styled as an intimate boutique theatre.
The heart of the home is a magnificent 33ft x 21ft open-plan kitchen/living room, bathed in natural light from two large ceiling lanterns and extensive bi-fold doors. The kitchen is beautifully appointed with premium Siemens appliances, Fisher & Paykel dishwashers, a large central island, instant boiling and sparkling water taps, and elegant finishes throughout. This sociable space flows seamlessly into a stylish cocktail bar/snug, while underfloor heating, a Contura wood burner, and electronically controlled blinds ensure comfort all year round.
Additional ground floor accommodation includes a utility room with access to the integral garage, and a beautifully appointed cloakroom/WC.
First Floor -
The solid wood staircase rises to a spacious landing with access to all bedrooms and the loft.
The master bedroom is an opulent principal suite with bespoke wardrobes, air conditioning, and a hidden doorway to a luxurious en suite bathroom. Completed in 2023, the en suite boasts underfloor heating, a drench shower, twin basins, wall-hung WC with bidet shower, and a feature bath.
Bedroom 2 is a large bay-fronted double with built-in wardrobes and excellent proportions.
Bedroom 3 enjoys views to the rear, fitted wardrobes, air conditioning, and sliding glazed doors with blackout blinds.
Bedroom 4 is a versatile double, perfect as a child’s room, guest bedroom, or home office.
The family bathroom is finished in Travertine stone with bath, separate shower enclosure, heated towel rail, and contemporary fittings.
Outside -
The property sits within a generous plot and is approached via an attractive in-and-out driveway providing extensive parking and access to the integral garage.
The rear garden (76ft x 43ft) has been landscaped for both entertaining and relaxation, featuring a large patio area, raised decking with artificial lawn, and multiple sitting-out areas. A particular highlight is the 8-person sunken hot tub, perfectly positioned for year-round enjoyment. The garden is enclosed by fencing with well-planted flower borders, offering both privacy and charm.
A high-quality garden office/summer house with power, lighting, and air-conditioned heating/cooling provides an excellent space for home working or a stylish retreat.
Brochures
An exceptional detached family residence on Newlyn- COUNCIL TAXA payment made to your local authority in order to pay for local services like schools, libraries, and refuse collection. The amount you pay depends on the value of the property.Read more about council Tax in our glossary page.
- Band: G
- PARKINGDetails of how and where vehicles can be parked, and any associated costs.Read more about parking in our glossary page.
- Garage,Driveway
- GARDENA property has access to an outdoor space, which could be private or shared.
- Yes
- ACCESSIBILITYHow a property has been adapted to meet the needs of vulnerable or disabled individuals.Read more about accessibility in our glossary page.
- Ask agent
Energy performance certificate - ask agent
An exceptional detached family residence on Newlyn Avenue, Stoke Bishop
Add an important place to see how long it'd take to get there from our property listings.
__mins driving to your place
Get an instant, personalised result:
- Show sellers you’re serious
- Secure viewings faster with agents
- No impact on your credit score
Your mortgage
Notes
Staying secure when looking for property
Ensure you're up to date with our latest advice on how to avoid fraud or scams when looking for property online.
Visit our security centre to find out moreDisclaimer - Property reference 34170255. The information displayed about this property comprises a property advertisement. Rightmove.co.uk makes no warranty as to the accuracy or completeness of the advertisement or any linked or associated information, and Rightmove has no control over the content. This property advertisement does not constitute property particulars. The information is provided and maintained by Goodman & Lilley, Henleaze. Please contact the selling agent or developer directly to obtain any information which may be available under the terms of The Energy Performance of Buildings (Certificates and Inspections) (England and Wales) Regulations 2007 or the Home Report if in relation to a residential property in Scotland.
*This is the average speed from the provider with the fastest broadband package available at this postcode. The average speed displayed is based on the download speeds of at least 50% of customers at peak time (8pm to 10pm). Fibre/cable services at the postcode are subject to availability and may differ between properties within a postcode. Speeds can be affected by a range of technical and environmental factors. The speed at the property may be lower than that listed above. You can check the estimated speed and confirm availability to a property prior to purchasing on the broadband provider's website. Providers may increase charges. The information is provided and maintained by Decision Technologies Limited. **This is indicative only and based on a 2-person household with multiple devices and simultaneous usage. Broadband performance is affected by multiple factors including number of occupants and devices, simultaneous usage, router range etc. For more information speak to your broadband provider.
Map data ©OpenStreetMap contributors.






