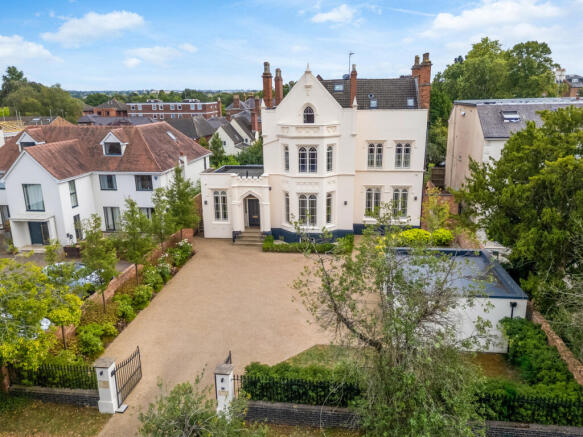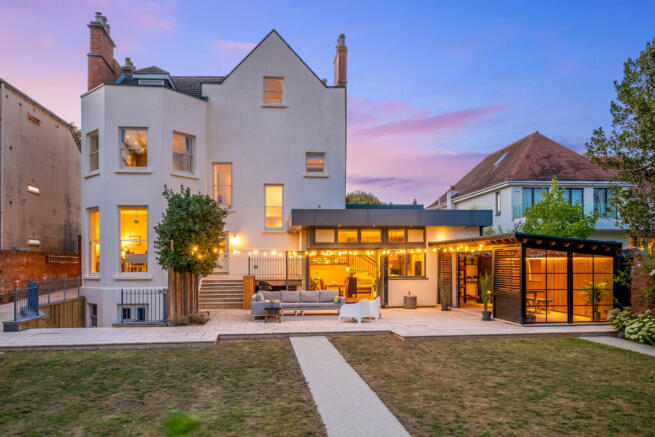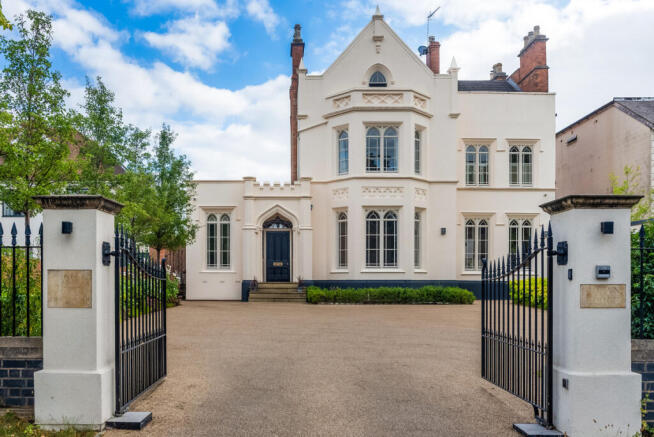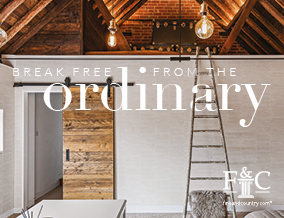
Upper Holly Walk, Leamington Spa, Warwickshire CV32 4JL
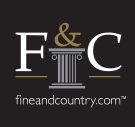
- PROPERTY TYPE
Detached
- BEDROOMS
5
- BATHROOMS
4
- SIZE
6,198 sq ft
576 sq m
- TENUREDescribes how you own a property. There are different types of tenure - freehold, leasehold, and commonhold.Read more about tenure in our glossary page.
Freehold
Key features
- Substantial Villa on one of Leamington Spa’s most desirable streets
- Beautifully modernised with luxurious finishes throughout
- Generously proportioned rooms throughout
- Stunning kitchen dining and living room
- Five reception rooms
- Gym, workshop and large storerooms on lower ground floor
- Five generous sized bedrooms
- Four large ensuite bathrooms
- Substantial private rear garden with garden room
- Freehold | Council Tax Band: F | EPC: Awaited
Description
Ground Floor
The grand entrance hallway offers a glimpse of the space and grandeur offered within this impressive residence. Beautiful period features such as intricate cornicing, ceiling roses and wood panelling have been combined with modern luxurious finishings such as, hard wood herringbone flooring, which continues throughout the ground floor, and modern chandelier lighting creating a warm and inviting space.
The sitting room is a very generous sized room with a large bay window flooding the room with natural light, shutters in keeping with the age and style of the property and beautifully intricate ceiling roses and cornicing. Beautifully presented this room combines period features with modern luxury and comforts and is ideal for relaxing on an evening in front of the wood burning stove.
The substantial drawing room and dining room are divided by pocket doors which can be opened to create an amazing open space perfect for hosting large gatherings with full length windows at both the front and rear flooding the space with natural light. Both the drawing room and dining room benefit from their own wood burning stoves and are again decorated to a high standard. The drawing room is currently used as a substantial home office with sufficient space for four workstations and the dining room has ample room to comfortably seat at least 10-12 diners.
Stairs from the entrance hall lead down to a stunning open plan kitchen, dining and living room with bifold doors leading out to the terrace and garden beyond. The beautiful shaker style kitchen features a large central island with breakfast bar seating, double ovens with gas hob above and everything you would expect from a modern family kitchen. This fantastic space is perfect for entertaining family and friends and seamlessly leads out via bifold doors to the amazing outside entertaining space.
The ground floor also benefits from a generous sized boot room with built in storage and a downstairs w/c.
Lower Ground Floor
Stairs continuing down from the kitchen lead to the lower ground floor which gives access to a laundry room, two large storerooms, a generous sized gym and a substantial workshop with w/c and French doors leading out to a private terrace and stairs leading up to the rear garden.
First Floor
The grand central staircase from the entrance hall leads to a large galleried landing on the first floor giving access to three bedrooms.
The first bedroom is of a very generous size, featuring a large bay window, ample space for a seating area and a large ensuite. The ensuite perfectly compliments the boutique hotel quality of the room with wooden panelling, his and hers sinks and a large walk in rain shower.
The second generous sized double bedroom also features a large bay window overlooking the garden to the rear, built in wardrobes and a substantial ensuite with his and her sinks, freestanding bath and a separate double walk-in shower.
The third bedroom is a generous sized single room with built in wardrobes ideal for a nursery, children’s bedroom or as a home office.
Second Floor
The central staircase continues to rise to the second floor where it gives access to two further generous sized double bedrooms both with ensuite and walk in wardrobes.
Outside
Iron gates lead through to an immaculately presented driveway with ample parking for six plus vehicles and a detached double garage.
A side gate leads via a stone pathway to the substantial rear garden which can also be accessed from the workshop on the lower ground floor, the main entrance hall and via bifold doors in the kitchen.
This beautifully presented rear garden is perfect for entertaining on the large wrap around terrace with garden room ideal for enjoying alfresco dining all year round.
Immaculately presented lawns and well stocked flower beds and borders then lead to a further decked seating area at the rear of the garden. These along with the terrace off the workshop on the lower ground floor provide an array of seating areas to choose from and mature trees provide privacy and tranquillity.
Location
Upper Holly Walk is one of Royal Leamington Spa’s most desirable streets, within walking distance of the Parade, excellent schools nearby and with easy access to the town’s magnificent Jephson Gardens.
The town is also known for its excellent schooling facilities. Within easy reach are state, grammar and private schools to suit most requirements including Warwick Prep and Public Schools and Kings High School for Girls. Arnold Lodge School and Kingsley School for Girls in Leamington, The Croft Prep School and grammar schools are in Stratford-upon Avon. Leamington Spa is also just seven miles from the world-famous Warwick University.
For those wishing to commute, Warwick Parkway, Leamington Spa and Coventry offer direct rail services to London in just over an hour and Birmingham in approximately twenty-six minutes.
Freehold | Council Tax Band: F | EPC: Awaited
Services, Utilities & Property Information
Utilities - The property is believed to be connected to mains gas, electricity, water, drainage and has underfloor heating and double-glazed windows throughout.
Mobile Phone Coverage - 4G and 5G mobile signal is available in the area we; advise you to check with your provider
Broadband Availability - FTTC - Ultrafast Broadband Speed is available in the area; we advise you to check with your provider
Local Authority: Warwick District Council
Listed Building Status - None
Property Type – Detached
Construction Type – Standard Brick
For more information or to arrange a viewing, contact James Pratt at Fine & Country Leamington Spa.
Disclaimer
All measurements are approximate and quoted in metric with imperial equivalents and for general guidance only and whilst every attempt has been made to ensure accuracy, they must not be relied on.
The fixtures, fittings and appliances referred to have not been tested and therefore no guarantee can be given and that they are in working order.
Internal photographs are reproduced for general information and it must not be inferred that any item shown is included with the property.
Whilst we carryout our due diligence on a property before it is launched to the market and we endeavour to provide accurate information, buyers are advised to conduct their own due diligence.
Our information is presented to the best of our knowledge and should not solely be relied upon when making purchasing decisions. The responsibility for verifying aspects such as flood risk, easements, covenants and other property related details rests with the buyer.
- COUNCIL TAXA payment made to your local authority in order to pay for local services like schools, libraries, and refuse collection. The amount you pay depends on the value of the property.Read more about council Tax in our glossary page.
- Band: F
- PARKINGDetails of how and where vehicles can be parked, and any associated costs.Read more about parking in our glossary page.
- Yes
- GARDENA property has access to an outdoor space, which could be private or shared.
- Yes
- ACCESSIBILITYHow a property has been adapted to meet the needs of vulnerable or disabled individuals.Read more about accessibility in our glossary page.
- Ask agent
Energy performance certificate - ask agent
Upper Holly Walk, Leamington Spa, Warwickshire CV32 4JL
Add an important place to see how long it'd take to get there from our property listings.
__mins driving to your place
Get an instant, personalised result:
- Show sellers you’re serious
- Secure viewings faster with agents
- No impact on your credit score



Your mortgage
Notes
Staying secure when looking for property
Ensure you're up to date with our latest advice on how to avoid fraud or scams when looking for property online.
Visit our security centre to find out moreDisclaimer - Property reference RX589042. The information displayed about this property comprises a property advertisement. Rightmove.co.uk makes no warranty as to the accuracy or completeness of the advertisement or any linked or associated information, and Rightmove has no control over the content. This property advertisement does not constitute property particulars. The information is provided and maintained by Fine & Country, Leamington Spa. Please contact the selling agent or developer directly to obtain any information which may be available under the terms of The Energy Performance of Buildings (Certificates and Inspections) (England and Wales) Regulations 2007 or the Home Report if in relation to a residential property in Scotland.
*This is the average speed from the provider with the fastest broadband package available at this postcode. The average speed displayed is based on the download speeds of at least 50% of customers at peak time (8pm to 10pm). Fibre/cable services at the postcode are subject to availability and may differ between properties within a postcode. Speeds can be affected by a range of technical and environmental factors. The speed at the property may be lower than that listed above. You can check the estimated speed and confirm availability to a property prior to purchasing on the broadband provider's website. Providers may increase charges. The information is provided and maintained by Decision Technologies Limited. **This is indicative only and based on a 2-person household with multiple devices and simultaneous usage. Broadband performance is affected by multiple factors including number of occupants and devices, simultaneous usage, router range etc. For more information speak to your broadband provider.
Map data ©OpenStreetMap contributors.
