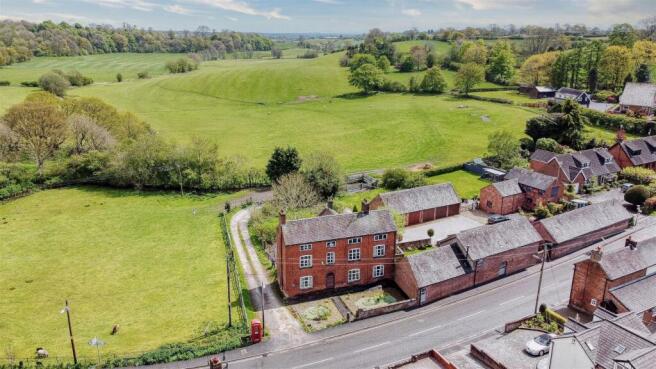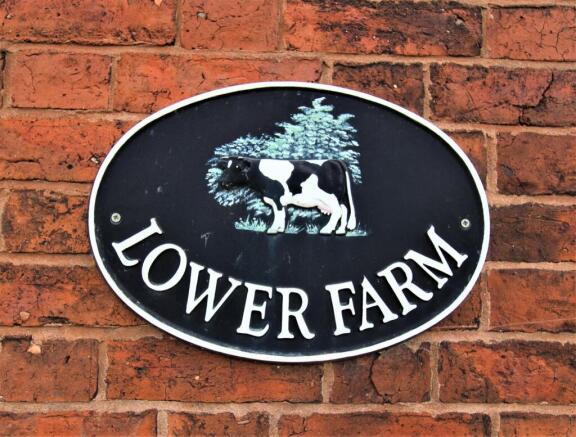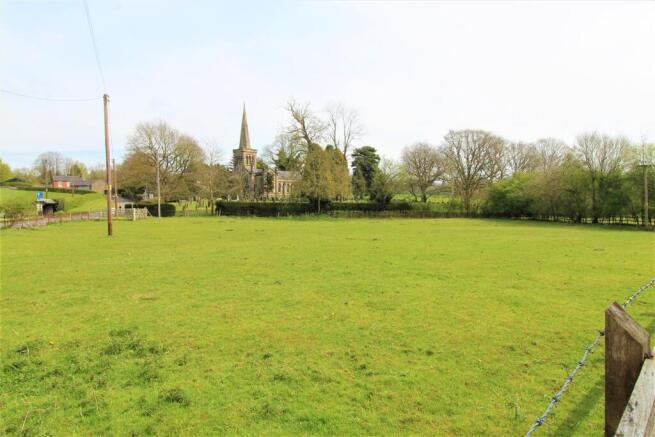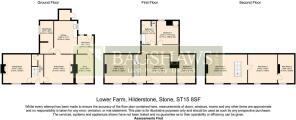Lower Farm, Sandon Road, Hilderstone, ST15 8SF

- PROPERTY TYPE
Farm House
- BEDROOMS
4
- BATHROOMS
1
- SIZE
Ask agent
- TENUREDescribes how you own a property. There are different types of tenure - freehold, leasehold, and commonhold.Read more about tenure in our glossary page.
Freehold
Key features
- A detached Grade II listed farmhouse
- Adjoining Pasture Land
- Extending to 3.29 acres (1.331 Ha)
- Central village location in sought after area
- 4 double bedroom
- 3 attic rooms
- For Sale by Public Auction on Monday 17th November 2025
Description
The Property is offered by Public Auction at 3:00pm on Monday 17th November 2025 at the Agricultural Business Centre Bakewell, DE45 1AH
General Overview - A period Staffordshire Farmhouse with adjoining paddock land set in the heart of the pretty village of Hilderstone. The property comprises of a three storey farmhouse with adjoining paddock land extending to 3.29 acres (1.331 Ha) or thereabouts.
Location - Hilderstone is an attractive village offering a range of local amenities including a pub, church and village hall with an active community ethos. Positioned between the market towns of Uttoxeter and Stone, it is a beautiful rural location within close proximity of a wider range of amenities and facilities a short drive away.
Lower Farm is well located for access to the regional road network in the locality with the A51, A34 and Junction 15 of the M6 a short distance away. Excellent train links via Stafford to London Euston, Manchester Piccadilly and Birmingham New Street are also close by.
There are highly thought of Schools for both primary and secondary education in nearby Stone and Stafford.
Directions - From Uttoxeter, take the B5027 (Bramshall/Uttoxeter Road) out of Uttoxeter, heading west towards Stone. Continue along the B5027 for approximately 8.5 miles, travelling through the villages of Bramshall, Field, Coton Hill and Milwich. After passing through Milwich, at the large crossroads, turn right on to the B5066 Sandon Road towards Hilderstone. In the centre of the village you will find Lower Farm located on the right hand side as denoted by our "For Sale" board.
WhatThreeWords: appoints.scarecrow.parts
Description - This property represents a fantastic opportunity to put your own stamp on a traditional Staffordshire farmhouse in the sought after village of Hilderstone. This beautiful detached grade II listed farmhouse has been partially renovated and benefits from adjoining paddock land extending to 3.29 acres (1.331 ha)
Positioned in the heart of the popular village of Hilderstone with its own pub and village hall, the property is within a short distance of the popular market town of Stone. Transport hubs provide trains to London, Birmingham & Manchester. There are well regarded schools both in the private and state schools in the vicinity as well.
Boot Room - 9' 1'' x 8' 0'' (2.77m x 2.45m) - Small entrance hallway from the back door with tiled floor
Snug - 14' 5'' x 9' 0'' (4.40m x 2.75m) - With original fireplace and window to the front of the property. previously used as a utility room.
Kitchen - 16' 6'' x 11' 7'' (5.03m x 3.53m) - With original Butlers sink
Utility/Pantry - 16' 1'' x 6' 9'' (4.91m x 2.05m) - Split into 2 rooms, one housing the new heating system in the first room.
Dining Room - 14' 10'' x 14' 4'' (4.51m x 4.37m) - With open fire and wooden beams to ceiling
Front Hallway - With stairs leading to the first floor, room for coats and a large understairs cupboard
Sitting Room - 14' 2'' x 13' 9'' (4.31m x 4.20m) - With timber beams to the ceiling and a feature brick fireplace
Bathroom - 11' 10'' x 7' 3'' (3.61m x 2.21m) - a new bathroom suite comprising of a Bath, W.C. basin and separate shower
Bedroom 1 - 14' 11'' x 14' 6'' (4.54m x 4.42m) - Large front facing double bedroom with timber beams to ceiling.
Bedroom 2 - 14' 4'' x 14' 0'' (4.36m x 4.26m) - Large double bedroom with timber beams to ceiling.
Bedroom 3 - 14' 6'' x 9' 1'' (4.43m x 2.77m) - With steps leading from the landing area to a double bedroom with front window aspects
Bedroom 4 - 12' 4'' x 11' 10'' (3.77m x 3.60m) - Good sized double bedroom with built in cupboard
Attic Room One - 20' 9'' x 14' 5'' (6.33m x 4.39m) - Double room with large timber roof beam
Attic Room Two - 14' 10'' x 14' 5'' (4.52m x 4.40m) - Double Room with wooden floor
Attic Room Three - 14' 6'' x 8' 2'' (4.41m x 2.49m) - Large double room with wooden floor
Externally - The farmhouse is approached via a private driveway leading from Sandon Road which curves around the rear of the property and also provides shared access to the neighbouring barn conversions.
There is an ample parking area immediately to the rear of the farmhouse by the backdoor. A small lawned area adjoins the parking area which houses the septic tank for the farmhouse. There is an additional lawned area behind a garage building. To the front of the property, a small gravel patio garden can be found with partial stone walling .
The Land - The land is split into two separate field parcels, a good sized paddock 0.88 acres (0.358 ha) adjacent to the farmhouse with a larger second paddock 2.41 acres (0.98 ha) at the rear of the farmhouse.
Access to both paddocks is via the access track to the farmhouse. Both fields have good stock proof timber post and rail fencing or mature hedgerows to the boundaries. The smaller paddock is level and is situated within the Hilderstone Conservation Area.
The larger paddock to the rear of the farmhouse is gentle undulating and benefits from its own cattle corral. Making this ideal for either horses or a small hobby farm.
Epc Rating - G
Parking - Parking is currently on the Driveway.
Council Tax - Band G
Services - Mains water, mains gas and mains electricity are connected to the Farmhouse. The property is heated by a gas combi boiler which has recently been installed with a guarantee. The drainage is understood to be via a private septic tank system located in the rear garden of the farmhouse. Purchasers will have to satisfy themselves as to the working order of the septic tank. We understand mains drainage is available in this part of the village. Again, purchasers will need to make their own enquires.
Rights Of Way, Wayleaves And Easements - There is a right of way over the access track for the benefit of the owners of the barn conversion properties within the courtyard area of Lower Farm. It is understood there is a maintenance agreement in place for the owners of the barns and the farmhouse contribute to the upkeep of the courtyard and driveway. Further details are available on request. The Front Paddock is crossed by an Electricity line which has a Wayleave in place.
Tenure And Possession - The property is to be sold Freehold with vacant possession.
Local Authority - Stafford Borough Council, Riverside, Civic Centre, Stafford, ST16 3AQ
Solicitors - Wooliscroft Solicitors, 51 High Street, Stone, ST15 8AF
Method Of Sale - The Property is offered by Public Auction at 3:00pm on Monday 17th November 2025 at the Agricultural Business Centre Bakewell, DE45 1AH
Viewing - Strictly by Appointment only. Please contact our Ashbourne office to book a viewing on .
Money Laundering Regulations - Due to recent changes in legislation, all buyers must provide relevant documentation in order to provide proof of their identity and place of residence. The documentation collected is for this purpose only and will not be disclosed to any other party. This documentation must be provided at the time the offer is submitted.
Deposits And Completion - The successful purchaser will be required to pay a deposit of 10% of the sale price upon the fall of the hammer. Please note that proof of identification must also be provided to comply with the Money Laundering Regulations 2017. The signing of the Contract of Sale and 10% deposit is legally binding on both parties and completion will occur within 28 days thereafter, unless otherwise stated at the auction. The sale of each lot is subject to a buyer’s fee of £500 plus VAT (£600 inc. of VAT) for all lots sold up to a value of £99,999. For any lots sold at or over £100,000 the buyer’s fee will be £750 plus VAT (£900 inc. of VAT), payable on the fall of the hammer. For on-line buyers only, there is an additional on-line buyer’s premium of £500 plus VAT (£600 inc. of VAT) payable on the fall of the hammer. Please contact the auctioneers for further details.
Conditions Of Sale - The Conditions of Sale will be deposited at the office of the Auctioneers seven days prior to the sale and will not be read at the sale. The Auctioneers and Solicitors will be in the sale room fifteen minutes prior to the commencement of the auction to deal with any matter arising from either the conditions of Sale, the Sales Particulars or relating to the auction generally. At the appointed time the sale will commence and thereafter no further queries will be dealt with and the purchaser will be deemed to have full knowledge of the Conditions of Sale and to have satisfied himself fully upon all matters contained or referred to therein, whether or not the purchaser has read them. “The Guide Price is issued as an indication of the auctioneer’s opinion of the likely selling price of the property. Each property offered is subject to a Reserve Price which is agreed between the seller and the auctioneer just prior to the auction and which would ordinarily be within 10% (+/-) of the Guide Price. Both the Guide Price and the Reserve Price can be subject to change up to and including the day of the auction
Agents Notes - Bagshaws LLP have made every reasonable effort to ensure these details offer an accurate and fair description of the property but give notice that all measurements, distances and areas referred to are approximate and based on information available at the time of printing. These details are for guidance only and do not constitute part of the contract for sale. Bagshaws LLP and their employees are not authorised to give any warranties or representations in relation to the sale.
Brochures
Sales Brochure - Lower Farm.pdfBrochure- COUNCIL TAXA payment made to your local authority in order to pay for local services like schools, libraries, and refuse collection. The amount you pay depends on the value of the property.Read more about council Tax in our glossary page.
- Band: G
- PARKINGDetails of how and where vehicles can be parked, and any associated costs.Read more about parking in our glossary page.
- Yes
- GARDENA property has access to an outdoor space, which could be private or shared.
- Yes
- ACCESSIBILITYHow a property has been adapted to meet the needs of vulnerable or disabled individuals.Read more about accessibility in our glossary page.
- Ask agent
Lower Farm, Sandon Road, Hilderstone, ST15 8SF
Add an important place to see how long it'd take to get there from our property listings.
__mins driving to your place
Get an instant, personalised result:
- Show sellers you’re serious
- Secure viewings faster with agents
- No impact on your credit score
Your mortgage
Notes
Staying secure when looking for property
Ensure you're up to date with our latest advice on how to avoid fraud or scams when looking for property online.
Visit our security centre to find out moreDisclaimer - Property reference 33301983. The information displayed about this property comprises a property advertisement. Rightmove.co.uk makes no warranty as to the accuracy or completeness of the advertisement or any linked or associated information, and Rightmove has no control over the content. This property advertisement does not constitute property particulars. The information is provided and maintained by Bagshaws, Ashbourne. Please contact the selling agent or developer directly to obtain any information which may be available under the terms of The Energy Performance of Buildings (Certificates and Inspections) (England and Wales) Regulations 2007 or the Home Report if in relation to a residential property in Scotland.
Auction Fees: The purchase of this property may include associated fees not listed here, as it is to be sold via auction. To find out more about the fees associated with this property please call Bagshaws, Ashbourne on 01335 218931.
*Guide Price: An indication of a seller's minimum expectation at auction and given as a “Guide Price” or a range of “Guide Prices”. This is not necessarily the figure a property will sell for and is subject to change prior to the auction.
Reserve Price: Each auction property will be subject to a “Reserve Price” below which the property cannot be sold at auction. Normally the “Reserve Price” will be set within the range of “Guide Prices” or no more than 10% above a single “Guide Price.”
*This is the average speed from the provider with the fastest broadband package available at this postcode. The average speed displayed is based on the download speeds of at least 50% of customers at peak time (8pm to 10pm). Fibre/cable services at the postcode are subject to availability and may differ between properties within a postcode. Speeds can be affected by a range of technical and environmental factors. The speed at the property may be lower than that listed above. You can check the estimated speed and confirm availability to a property prior to purchasing on the broadband provider's website. Providers may increase charges. The information is provided and maintained by Decision Technologies Limited. **This is indicative only and based on a 2-person household with multiple devices and simultaneous usage. Broadband performance is affected by multiple factors including number of occupants and devices, simultaneous usage, router range etc. For more information speak to your broadband provider.
Map data ©OpenStreetMap contributors.






