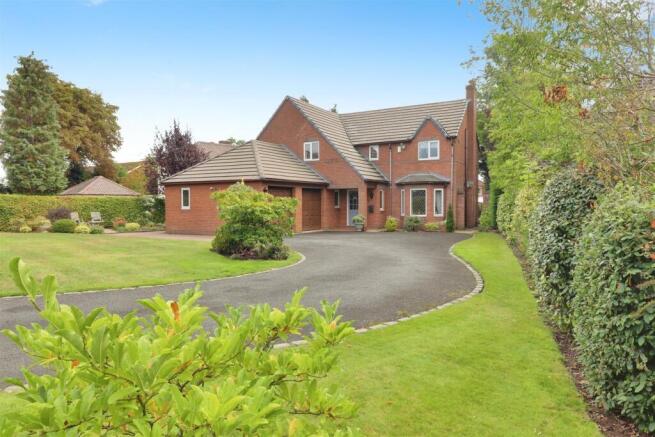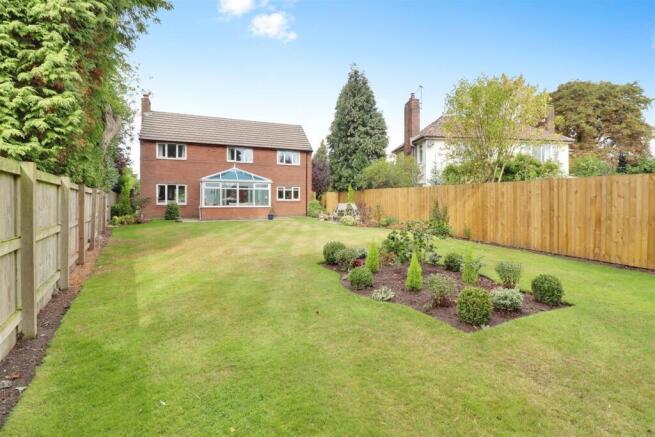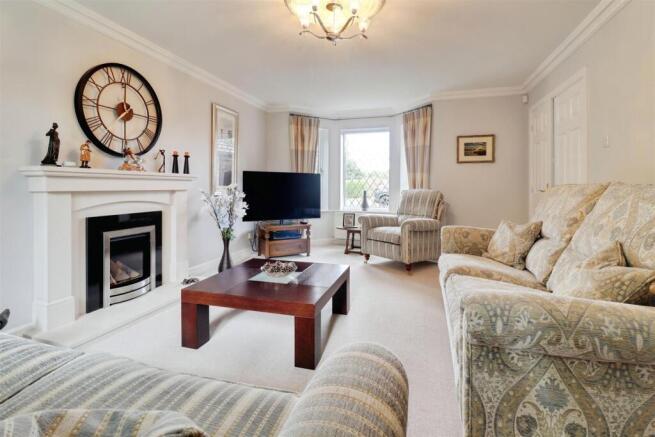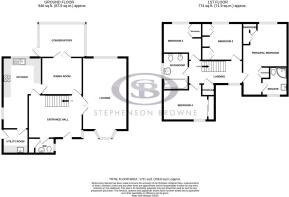Crewe Road, Alsager

- PROPERTY TYPE
Detached
- BEDROOMS
4
- BATHROOMS
2
- SIZE
Ask agent
- TENUREDescribes how you own a property. There are different types of tenure - freehold, leasehold, and commonhold.Read more about tenure in our glossary page.
Ask agent
Key features
- ONLY OVER 60s are eligible for the Home for Life from Homewise (incorporating a Lifetime Lease)
- SAVINGS against the full price of this property typically range from 20% to 50% for a Lifetime Lease
- Actual price paid depends on individuals’ age and personal circumstances (and property criteria)
- Plan allows customers to purchase a % share of the property value (UP TO 50%) to safeguard for the future
- CALL for a PERSONALISED QUOTE or use the CALCULATOR on the HOMEWISE website for an indicative saving
- The full listed price of this property is £800,000
Description
Through the Home for Life Plan from Homewise, those AGED 60 OR OVER can purchase a Lifetime Lease and a share of the property value to safeguard for the future. The cost to purchase the Lifetime Lease is always less than the full market value.
OVER 60s customers typically save between from 20% To 50%*.
Home for Life Plan guide price for OVERS 60s: The Lifetime Lease price for this property is £536,000 based on an average saving of 33%.
Market Value Price: £800,000
The price you pay will vary according to your age, personal circumstances and requirements and will be adjusted to include any percentage of the property you wish to safeguard. The plan allows customers to purchase a share of the property value (UP TO 50%) to safeguard for the future.
For an indication of what you could save, please use our CALCULATOR on the HOMEWISE website.
Please CALL for more information or a PERSONALISED QUOTE.
Please note: Homewise DO NOT own this property and it is not exclusively for sale for the over-60s.
It is being marketed by Homewise as an example of a property that is currently for sale which could be purchased using a Home For Life Lifetime Lease.
If you are not OVER 60 or would like to purchase the property at the full market value of £800,000, please contact the estate agent Stephenson Browne.
PROPERTY DESCRIPTION
EXECUTIVE FAMILY HOME - CLOSE TO ALSAGER CENTRE & SCHOOLING - A fine example of a four bedroom detached family residence set back from the road, enjoying an enviable size plot and conveniently positioned close to Alsager Town Centre and its many amenities. The property has been lovingly cared for by the current owners, having been constructed by themselves in 1992 and coming to the market for the first time!
In brief the property comprises: Entrance hall, downstairs WC having storage cupboard, dual aspect lounge, dining room leading into a conservatory, kitchen diner having a range of fitted appliances and a utility room. To the first floor, the principal suite has its own en-suite shower room and fitted wardrobes, a further three double bedrooms all of which having fitted wardrobes, and a four piece family bathroom suite.
Externally the property benefits from a detached double garage, generous landscaped gardens to the front and rear and spacious patio areas perfect for outside dining and entertaining.
Internal inspection will reveal well planned accommodation of deceptive proportions throughout in EXCELLENT decorative order. Early viewing is highly recommended to fully appreciate the properties appealing location, true size and standard of finish.
Entrance Hall - Wood panelled entrance door having glazed frosted insets. Double glazed window to the side elevation. Two single panel radiators. Stairs to the first floor. Doors to all rooms.
Downstairs Wc - 1.563 x 1.567 (5'1" x 5'1") - Two piece suite comprising a low level WC with push button flush and a pedestal wash hand basin. Storage cupboard. Double glazed frosted window to the side elevation.
Lounge - 6.152 x 3.833 (20'2" x 12'6") - Double glazed bay window to the front elevation and double glazed window to the rear elevation. Adam's style fireplace housing living flame gas fire. Two double panel radiators. Two TV aerial points. Telephone point.
Dining Room - 3.471 x 3.156 (11'4" x 10'4") - Single panel radiator. Double glazed French doors into:-
Conservatory - 2.912 x 3.811 (9'6" x 12'6") - Double glazed windows all round. Double glazed door opening to the rear garden. Electric wall mounted radiator.
Kitchen Diner - 6.070 x 3.305 (19'10" x 10'10" ) - Range of wall, base and drawer units with granite work surfaces over incorporating a stainless steel single drainer sink unit with drainer and mixer tap. Integrated undercounter fridge and freezer. Integrated dishwasher. Integrated double oven with five ring gas hob having extractor canopy over. Double panel radiator. Double glazed windows to the rear and side elevations.
Utility Room - 2.185 x 2.109 (7'2" x 6'11") - Wall, base and drawer units with work surfaces over incorporating a Belfast sink with mixer tap. Wall mounted gas central heating boiler. Space and plumbing for a washing machine and space for a dryer. Double glazed frosted window to the side elevation. Wood panelled door having double glazed frosted insets opening to the rear garden.
First Floor Landing - Doors to all rooms. Storage cupboard housing the hot water cylinder. Single panel radiator. Double glazed window to the front elevation.
Principal Bedroom - 3.441 x 3.843 (11'3" x 12'7" ) - Double glazed window to the rear elevation. Range of fitted bedroom furniture including dressing table with drawers and fitted wardrobes with hanging rails and shelving. Single panel radiator. Door into:-
En-Suite - 1.971 x 1.782 (6'5" x 5'10") - Three piece suite comprising a low level WC with push button flush, vanity wash hand basin with mixer tap and storage cupboard below. Double glazed window to the front elevation. Single panel radiator. Tiled walls. Inset spotlighting. Shaved point. Light-up mirror.
Bedroom Two - 3.213 x 3.508 (10'6" x 11'6") - Single panel radiator. Double glazed window to the rear elevation. Range of fitted bedroom furniture comprising dressing table with drawers and wardrobes with hanging rail and shelving.
Bedroom Three - 2.900 x 3.349 (9'6" x 10'11" ) - Single panel radiator. Double glazed window to the rear elevation. Range of fitted bedroom furniture comprising dressing table with drawers and wardrobes with hanging rail and shelving.
Bedroom Four - 4.323 x 2.141 (14'2" x 7'0" ) - Single panel radiator. Double glazed window to the front elevation. Fitted wardrobes with hanging rail and shelving. TV aerial and telephone points.
Family Bathroom - 3.048 x 2.012 (9'11" x 6'7") - Four piece suite comprising a low level WC with push button flush, pedestal wash hand basin with mixer tap, bath with mixer tap having rinser attachment and a bidet. Double glazed frosted window to the side elevation. Heated towel rail. Inset spotlighting. Half tiled walls.
Externally - The property is set back from the road behind mature hedged boundaries to all sides, being mainly laid to lawn with well stocked borders housing a variety of trees, shrubs and plants. A long sweeping tarmac driveway provides ample off road parking for numerous vehicles. Outside lights. Paved pathway to either side of the property with access gates to the rear garden. Paved patio area providing ample space for garden furniture. Mainly laid to lawn with stocked borders housing a variety of trees, shrubs and plants. Fenced boundaries.
Double Garage - 5.644 x 5.202 (18'6" x 17'0") - Two up and over doors to the front. Wood panelled courtesy door to the rear. Double glazed frosted window to the side elevation. Power and lighting.
Nb: Tenure - We have been advised that the property tenure is FREEHOLD, we would advise any potential purchasers to confirm this with a conveyancer prior to exchange of contracts.
Council Tax Band - The council tax band for this property is F.
Alsager Aml Disclosure - Agents are required by law to conduct Anti-Money Laundering checks on all those buying a property. Stephenson Browne charge ?49.99 plus VAT for an AML check per purchase transaction. This is a non-refundable fee. The charges cover the cost of obtaining relevant data, any manual checks that are required, and ongoing monitoring. This fee is payable in advance prior to the issuing of a memorandum of sale on the property you are seeking to buy.
Nb: Copyright - The copyright of all details, photographs and floorplans remain the possession of Stephenson Browne.
The information provided about this property does not constitute or form part of an offer or contract, nor may be it be regarded as representations. All interested parties must verify accuracy and your solicitor must verify tenure/lease information, fixtures & fittings and, where the property has been extended/converted, planning/building regulation consents. All dimensions are approximate and quoted for guidance only as are floor plans which are not to scale and their accuracy cannot be confirmed. Reference to appliances and/or services does not imply that they are necessarily in working order or fit for the purpose. Suitable as a retirement home.
- COUNCIL TAXA payment made to your local authority in order to pay for local services like schools, libraries, and refuse collection. The amount you pay depends on the value of the property.Read more about council Tax in our glossary page.
- Ask agent
- PARKINGDetails of how and where vehicles can be parked, and any associated costs.Read more about parking in our glossary page.
- Yes
- GARDENA property has access to an outdoor space, which could be private or shared.
- Yes
- ACCESSIBILITYHow a property has been adapted to meet the needs of vulnerable or disabled individuals.Read more about accessibility in our glossary page.
- Ask agent
Energy performance certificate - ask agent
Crewe Road, Alsager
Add an important place to see how long it'd take to get there from our property listings.
__mins driving to your place
Get an instant, personalised result:
- Show sellers you’re serious
- Secure viewings faster with agents
- No impact on your credit score

Your mortgage
Notes
Staying secure when looking for property
Ensure you're up to date with our latest advice on how to avoid fraud or scams when looking for property online.
Visit our security centre to find out moreDisclaimer - Property reference 8502_34167135. The information displayed about this property comprises a property advertisement. Rightmove.co.uk makes no warranty as to the accuracy or completeness of the advertisement or any linked or associated information, and Rightmove has no control over the content. This property advertisement does not constitute property particulars. The information is provided and maintained by Homewise, Covering Staffordshire & South Cheshire. Please contact the selling agent or developer directly to obtain any information which may be available under the terms of The Energy Performance of Buildings (Certificates and Inspections) (England and Wales) Regulations 2007 or the Home Report if in relation to a residential property in Scotland.
*This is the average speed from the provider with the fastest broadband package available at this postcode. The average speed displayed is based on the download speeds of at least 50% of customers at peak time (8pm to 10pm). Fibre/cable services at the postcode are subject to availability and may differ between properties within a postcode. Speeds can be affected by a range of technical and environmental factors. The speed at the property may be lower than that listed above. You can check the estimated speed and confirm availability to a property prior to purchasing on the broadband provider's website. Providers may increase charges. The information is provided and maintained by Decision Technologies Limited. **This is indicative only and based on a 2-person household with multiple devices and simultaneous usage. Broadband performance is affected by multiple factors including number of occupants and devices, simultaneous usage, router range etc. For more information speak to your broadband provider.
Map data ©OpenStreetMap contributors.




