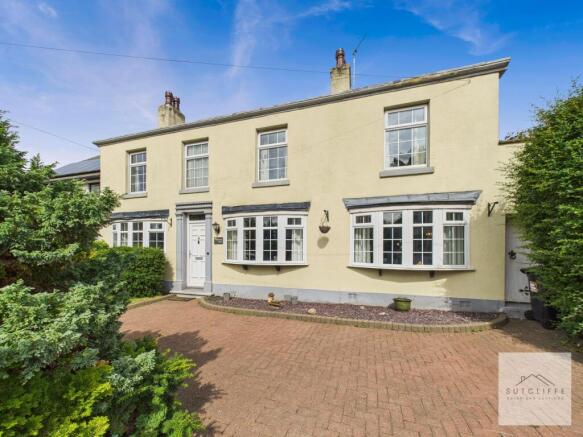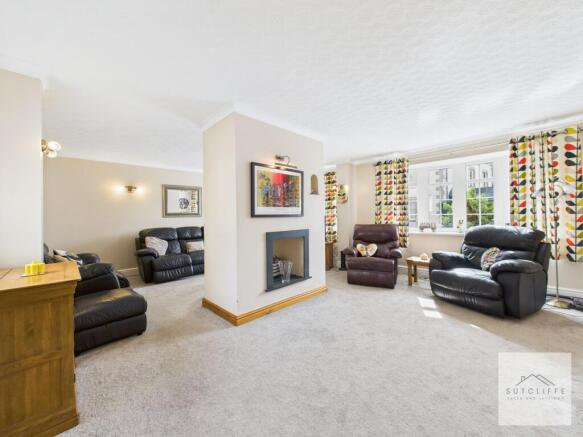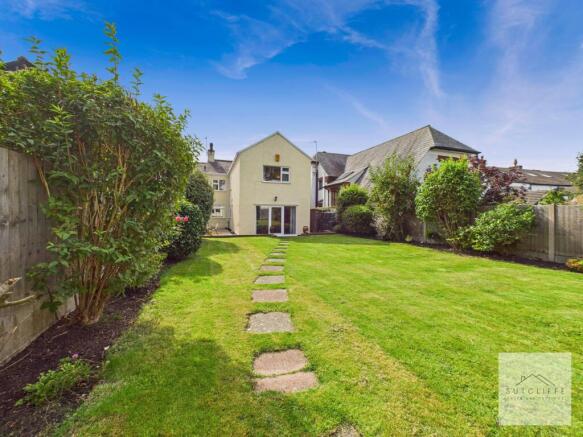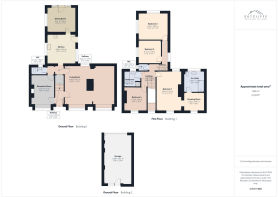
West End, Great Eccleston, PR3

- PROPERTY TYPE
Detached
- BEDROOMS
4
- BATHROOMS
2
- SIZE
2,034 sq ft
189 sq m
- TENUREDescribes how you own a property. There are different types of tenure - freehold, leasehold, and commonhold.Read more about tenure in our glossary page.
Freehold
Key features
- Private Rear Garden
- Attractive Family Home
- Four Bedrooms
- Detached
- Close to Local Amenities
- Desirable Location
- Excellent Transport Links
- Garage
- Driveway Parking
Description
A wonderful opportunity to acquire a substantial family home in the heart of Great Eccleston, offering generous and versatile living space across four bedrooms and multiple reception areas, perfectly suited to a variety of lifestyles. The property further benefits from driveway parking for several vehicles and a garage to the rear, adding both practicality and convenience.
Great Eccleston itself is a thriving and well-connected village, with a wide range of local amenities including shops, cafés, restaurants, traditional public houses, healthcare services, and primary schools. The location also enjoys excellent transport links, with easy access to main road networks and motorways, as well as regular bus routes, ensuring convenient connections to surrounding towns and cities.
EPC Rating: E
Hallway
Upon entering the home, you are welcomed by a bright and inviting entrance hallway with tiled flooring. Directly ahead, a wide staircase makes a striking first impression, hinting at the generous proportions found throughout the property. Above the doorway, a charming stained glass window adds both character and warmth, softly filtering natural light into the space. To the right, a door leads into the main living room, an ideal setting for relaxation and entertaining, while to the left, a versatile reception room offers flexibility, perfectly suited as a study, a cosy sitting area, or a playful family room.
Living Room
At the heart of the living room sits a central electric fireplace, subtly dividing the space into two distinct areas while still retaining a sense of open plan flow. Natural light enters through two front-facing windows and another at the rear, giving the room a bright and airy feel. The proportions allow for flexible furniture arrangements, while wall-mounted radiators provide warmth throughout the space.
Kitchen
The kitchen is a generously proportioned and highly practical space, designed with everyday living in mind. A side door provides direct access to the rear garden while also drawing in natural light. The layout incorporates an eye-level double oven along with designated space for essential appliances such as a dishwasher, washing machine, dryer, and fridge. Ample cupboards and work surfaces ensure there is plenty of storage and room for meal preparation. Windows to both side elevations add brightness throughout the day, while a breakfast bar provides a convenient spot for casual dining or a quick coffee. The style of the kitchen has been taken into account within the overall presentation of the property, allowing scope for the next owners to update and make it their own.
Reception Room
This adaptable room has served a variety of purposes over the years, from family room and dining space to games or playroom, highlighting its flexibility to suit changing needs. A large front-facing window fills the space with natural light, while an original fireplace provides a focal point and adds character. Finished with practical laminate flooring, the room is both functional and full of potential.
Dining Room
Versatile in its use, the dining room offers generous proportions and a practical layout. Accessed directly from the kitchen, it is currently arranged with an eight-seater table and still provides ample space for additional furnishings. Large windows fill the room with natural light, and a sliding door to the rear opens directly to the garden, creating an easy connection between indoor and outdoor living. Carpeted underfoot, the room is well-suited to both relaxed family meals and more formal entertaining.
W/C
The ground floor W/C has been recently updated to provide a modern and stylish convenience within the home. Fully tiled from floor to ceiling with a practical tiled floor, the space also benefits from an opaque window that allows for natural light while maintaining privacy. A contemporary rose-gold vanity unit with integrated sink and a sleek W/C complete the room with a touch of elegance.
Landing
Ascending the wide staircase, you arrive at a bright and welcoming landing. Set across split levels, the layout adds interest and character to the space. A feature window ledge above the stairs creates the perfect spot to display family heirlooms or decorative pieces, while the abundance of natural light enhances the open feel. From here, access is provided to all first-floor living areas.
Bedroom 1
Bedroom One immediately impresses with its generous size, easily accommodating a range of bedroom furnishings. Dual-aspect windows to both the front and rear elevations flood the room with natural light, creating a bright and airy atmosphere. This room also benefits from a private suite arrangement, leading to a walk-in wardrobe and a well-appointed en-suite.
Dressing Room
Leading directly from Bedroom One, a dedicated dressing room provides both style and practicality. Fitted with full-height wardrobes in a neutral finish, the space offers extensive storage along with ample room for a dressing table. A front-facing window brings in natural light, while the layout allows for comfortable movement before flowing seamlessly into the en-suite.
En-Suite
The en-suite is notably spacious, finished with tiled flooring and full-height wall tiles for a sleek, practical look. It includes a walk-in double shower, wash basin and W/C set within a vanity storage unit, providing both style and functionality. Underfloor heating adds a touch of comfort, while a rear-facing window brings in natural light and offers views over the garden.
Bedroom 2
Bedroom Two is a light and airy space, with windows to both the rear and side elevations that allow natural light to fill the room. Generously sized, it offers ample space to accommodate a variety of bedroom furnishings.
Bedroom 3
Bedroom Three is a well-proportioned double, offering flexibility for use as a guest room, child’s bedroom, or home office. A window to the side elevation provides natural light, and the room comfortably accommodates standard bedroom furnishings.
Bedroom 4
Bedroom Four is a versatile double room, currently used as a home office and craft space. A window to the front elevation brings in plenty of natural light, and the proportions allow it to serve equally well as a bedroom, study, or hobby room.
Bathroom
The main bathroom is generously sized and fitted with a shower-over-bath and wash basin. An opaque rear-facing window allows for natural light while maintaining privacy. A built-in storage cupboard provides a practical space for towels and linens.
W/C
The W/C is positioned separately from the main bathroom. A window provides natural light and ventilation, and its close proximity to the main bathroom suite enhances practicality for everyday use.
Rear Garden
The rear garden is a private haven, thoughtfully designed with low maintenance in mind. Set across two levels and mainly laid to lawn, it is framed by established hedges and mature trees that provide both privacy and greenery. An Indian stone patio creates an ideal space for outdoor seating and dining, perfect for enjoying the warmer months.
Practicality has been thoughtfully integrated into the design of the outdoor space. The garden accommodates the property’s oil storage, while a side outbuilding provides valuable additional storage and convenient access between the front and rear of the home. At the far end of the garden lies the garage, fitted with an electric up-and-over door, power, and lighting it offers excellent versatility as parking for a vehicle, further storage, a workshop, hobby room, or even a garden retreat. Benefiting from both direct access via a private rear road and a patio door opening onto the garden, it is a highly functional and adaptable feature of the pro...
Parking - Driveway
The front garden is attractively framed by a traditional stone wall, complemented by established shrubs and planting that add charm and character. A small lawn softens the setting, while the driveway provides parking for at least two vehicles, depending on size. With the potential to reconfigure part of the garden, the driveway could accommodate additional vehicles if required. Altogether, the frontage enhances the home’s kerb appeal and creates a welcoming first impression.
Disclaimer
Every effort has been made to ensure the accuracy of these particulars at the time of publication. However, they do not form part of any offer or contract and should not be relied upon as statements of fact. All measurements, floor plans, photographs, and descriptions are for illustrative purposes only and may not reflect the current state of the property. Buyers are advised to carry out their own due diligence and inspections before proceeding with a purchase. Prices, tenure details, and availability are subject to change without notice. Any services, appliances, or systems mentioned have not been tested, and no warranty is given as to their condition or operation. Please consult with the branch for the most up-to-date information.
The content of this brochure and all associated marketing materials are protected by copyright and may not be reproduced, distributed, or used without prior written permission.
- COUNCIL TAXA payment made to your local authority in order to pay for local services like schools, libraries, and refuse collection. The amount you pay depends on the value of the property.Read more about council Tax in our glossary page.
- Band: F
- PARKINGDetails of how and where vehicles can be parked, and any associated costs.Read more about parking in our glossary page.
- Driveway
- GARDENA property has access to an outdoor space, which could be private or shared.
- Rear garden
- ACCESSIBILITYHow a property has been adapted to meet the needs of vulnerable or disabled individuals.Read more about accessibility in our glossary page.
- Ask agent
Energy performance certificate - ask agent
West End, Great Eccleston, PR3
Add an important place to see how long it'd take to get there from our property listings.
__mins driving to your place
Get an instant, personalised result:
- Show sellers you’re serious
- Secure viewings faster with agents
- No impact on your credit score
About Sutcliffe Sales & Lettings, Garstang
The Office - Acresfield, 9 Garstang By-Pass Road, Garstang, PR3 1PH

Your mortgage
Notes
Staying secure when looking for property
Ensure you're up to date with our latest advice on how to avoid fraud or scams when looking for property online.
Visit our security centre to find out moreDisclaimer - Property reference a4a2242f-bf6f-4440-ac60-a2f3ba45a830. The information displayed about this property comprises a property advertisement. Rightmove.co.uk makes no warranty as to the accuracy or completeness of the advertisement or any linked or associated information, and Rightmove has no control over the content. This property advertisement does not constitute property particulars. The information is provided and maintained by Sutcliffe Sales & Lettings, Garstang. Please contact the selling agent or developer directly to obtain any information which may be available under the terms of The Energy Performance of Buildings (Certificates and Inspections) (England and Wales) Regulations 2007 or the Home Report if in relation to a residential property in Scotland.
*This is the average speed from the provider with the fastest broadband package available at this postcode. The average speed displayed is based on the download speeds of at least 50% of customers at peak time (8pm to 10pm). Fibre/cable services at the postcode are subject to availability and may differ between properties within a postcode. Speeds can be affected by a range of technical and environmental factors. The speed at the property may be lower than that listed above. You can check the estimated speed and confirm availability to a property prior to purchasing on the broadband provider's website. Providers may increase charges. The information is provided and maintained by Decision Technologies Limited. **This is indicative only and based on a 2-person household with multiple devices and simultaneous usage. Broadband performance is affected by multiple factors including number of occupants and devices, simultaneous usage, router range etc. For more information speak to your broadband provider.
Map data ©OpenStreetMap contributors.





