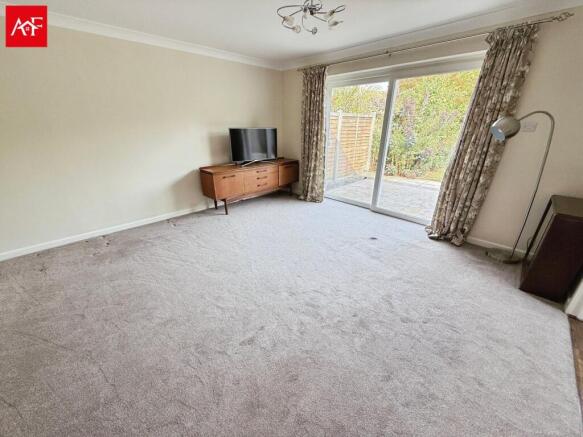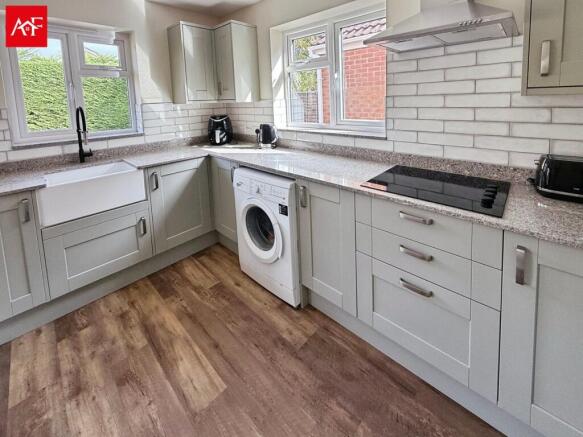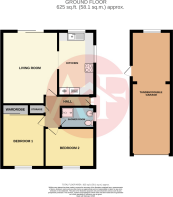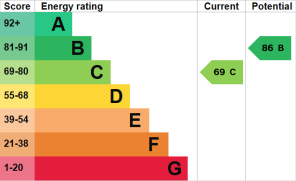
Palmers Close, Burnham-on-Sea, TA8

- PROPERTY TYPE
Semi-Detached Bungalow
- BEDROOMS
2
- BATHROOMS
1
- SIZE
Ask agent
- TENUREDescribes how you own a property. There are different types of tenure - freehold, leasehold, and commonhold.Read more about tenure in our glossary page.
Freehold
Key features
- Fully refurbished in 2022
- Spacious rear living room
- Modern fitted Howdens kitchen
- Two generous double bedrooms
- Stylish refitted wet room
- 35ft tandem length garage
- Private enclosed rear garden
- Off-road driveway parking available
- No onward chain sale
- Sought after location
Description
This immaculately presented two-bedroom bungalow was comprehensively refurbished in 2022, creating a stylish and practical home ready to move into. Designed with comfort and convenience in mind, it offers modern finishes, spacious interiors, and a rare 35ft tandem-style garage built to an extended specification.
The welcoming entrance hall features oak doors, a large airing cupboard, and loft access with a fitted ladder. To the rear, the spacious living room is filled with natural light via wide sliding patio doors opening to the garden terrace. It flows into the refitted kitchen, complete with Howdens units, quartz worktops, Belfast sink, integrated Neff oven, microwave, fridge/freezer, hob with extractor, and space for a washing machine. Recent upgrades include a new boiler (2022, located in the loft), and new windows throughout with FENSA certification, apart from the patio door. Both bedrooms are doubles, the main with a bay window and built-in wardrobes.
The bathroom suite has been refitted as a wet room, providing ease of use and features a mains shower, modern fittings, and vertical radiator. Additional improvements include redecorated interiors and updated finishes. Please note: the mirror in the bathroom is not included in the sale but may be available separately.
Outside, the front garden is lawned with a driveway providing parking for two cars. The tandem double garage benefits from power, lighting, water supply, side access, and an electric roller door. To the rear, a private garden combines a terrace, lawn, and mature borders. Offered with no onward chain, this superbly finished home is ready to enjoy.
EPC Band: C (23/1/22) Somerset Council Tax Band: C ? £2,177.88 for 2025/26
Entrance Hall:
The welcoming entrance hall sets the tone with a composite front door, oak internal doors, and access to a large airing cupboard complete with shelving, radiator, and coat hanging space. A loft hatch provides additional storage options, while a central radiator and ceiling lighting complete the area.
Living Room: 5.06m (167") max x 4.21m (13'10)
The heart of the home, this spacious rear aspect living room is filled with natural light thanks to wide UPVC sliding patio doors that lead directly onto the rear terrace and garden. With two radiators and a warm, neutral décor, it’s an ideal space for both everyday relaxation and entertaining. The open-plan flow through to the kitchen creates a modern, sociable layout.
Kitchen: 3.96 x 3.72m (13 x 12'2")
The kitchen has been thoughtfully designed with both style and function in mind. Dual aspect windows to the rear and side keep the room bright, complemented by wood-effect luxury vinyl tile flooring and a feature vertical radiator. Fitted with a high-quality range of Howdens units, quartz square-edge worktops, and a Belfast sink with mixer tap, it blends contemporary finishes with classic charm. Integrated appliances include a fridge/freezer, Neff hide-and-slide oven, built-in microwave, and four-ring electric hob with extractor hood. There is also space and plumbing for a washing machine, making this a practical yet elegant workspace.
Bedroom One: 3.80 x 3.07m (12'6" x 10'1")
A generous front-facing double bedroom featuring a bay window, ceiling light, radiator, and extensive built-in wardrobes providing floor-to-ceiling storage. Its proportions and storage make it an excellent principal bedroom.
Bedroom Two: 2.86m c 3.39m (9'5" x 11'2")
Another comfortable double bedroom to the front, with UPVC window, ceiling light, and radiator — ideal as a guest room, home office, or second bedroom.
Wet Room: 1.82 x 2.26m (9'5" x 11'"2)
Recently refitted it features include a glazed and tiled shower enclosure with both overhead and handheld mains-fed shower system, wet room flooring, extractor fan, and part-tiled walls. A modern wash hand basin, low-level WC, and feature vertical radiator complete the space. Natural light is provided via an obscure UPVC side window.
Double Tandem Garage 10.67m x 2.71m (35' x 8'11")
The garage is a real selling point, an impressive 35ft double tandem design with pitched and tiled roof, constructed by the original developers as an extended option. Equipped with power, lighting, water supply, a rear window, and pedestrian side door, it provides outstanding versatility, whether for vehicle storage, workshop use, or future adaptation. The electric roller door to the front ensures ease of access.
Rear Garden:
The rear garden is a superb size, offering both privacy and flexibility. A paved terrace area provides the perfect spot for outdoor dining or entertaining, while the main lawn is bordered by a variety of shrubs, plants, and small trees, adding colour and interest throughout the seasons. Secure and enclosed, it’s well suited to families, pets, and keen gardeners alike.
Front Garden & Drive Way:
The property is set behind a well-kept front lawn, with a driveway providing parking for two vehicles. Secure gated access leads to both the front door and the rear garden.
Brochures
Brochure 1- COUNCIL TAXA payment made to your local authority in order to pay for local services like schools, libraries, and refuse collection. The amount you pay depends on the value of the property.Read more about council Tax in our glossary page.
- Band: C
- PARKINGDetails of how and where vehicles can be parked, and any associated costs.Read more about parking in our glossary page.
- Driveway
- GARDENA property has access to an outdoor space, which could be private or shared.
- Yes
- ACCESSIBILITYHow a property has been adapted to meet the needs of vulnerable or disabled individuals.Read more about accessibility in our glossary page.
- Lateral living
Energy performance certificate - ask agent
Palmers Close, Burnham-on-Sea, TA8
Add an important place to see how long it'd take to get there from our property listings.
__mins driving to your place
Get an instant, personalised result:
- Show sellers you’re serious
- Secure viewings faster with agents
- No impact on your credit score



Your mortgage
Notes
Staying secure when looking for property
Ensure you're up to date with our latest advice on how to avoid fraud or scams when looking for property online.
Visit our security centre to find out moreDisclaimer - Property reference 29483114. The information displayed about this property comprises a property advertisement. Rightmove.co.uk makes no warranty as to the accuracy or completeness of the advertisement or any linked or associated information, and Rightmove has no control over the content. This property advertisement does not constitute property particulars. The information is provided and maintained by Abbott & Frost, Burnham-On-Sea. Please contact the selling agent or developer directly to obtain any information which may be available under the terms of The Energy Performance of Buildings (Certificates and Inspections) (England and Wales) Regulations 2007 or the Home Report if in relation to a residential property in Scotland.
*This is the average speed from the provider with the fastest broadband package available at this postcode. The average speed displayed is based on the download speeds of at least 50% of customers at peak time (8pm to 10pm). Fibre/cable services at the postcode are subject to availability and may differ between properties within a postcode. Speeds can be affected by a range of technical and environmental factors. The speed at the property may be lower than that listed above. You can check the estimated speed and confirm availability to a property prior to purchasing on the broadband provider's website. Providers may increase charges. The information is provided and maintained by Decision Technologies Limited. **This is indicative only and based on a 2-person household with multiple devices and simultaneous usage. Broadband performance is affected by multiple factors including number of occupants and devices, simultaneous usage, router range etc. For more information speak to your broadband provider.
Map data ©OpenStreetMap contributors.






