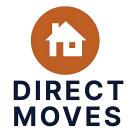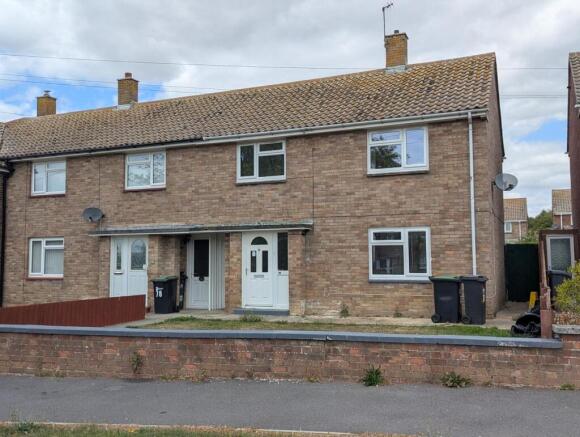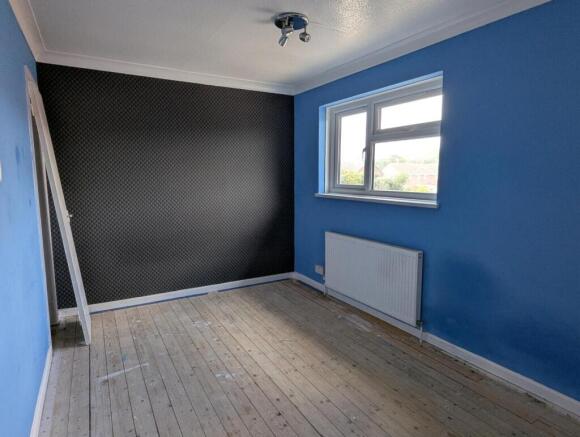
Cobham Drive, Weymouth

- PROPERTY TYPE
End of Terrace
- BEDROOMS
3
- BATHROOMS
2
- SIZE
Ask agent
- TENUREDescribes how you own a property. There are different types of tenure - freehold, leasehold, and commonhold.Read more about tenure in our glossary page.
Freehold
Key features
- Viewings - Friday 19th Sept 4pm-6pm - Call to book now!
- No Forward Chain
- Three bedroom family home
- Full Refurbishment
- Generous rear garden
- End of Terrace
- Downstairs WC
- School catchment area
- Close to local amenities
Description
The home features a welcoming reception room, perfect for relaxing or entertaining guests. The three well-proportioned bedrooms provide ample space for family living or guest accommodation. The property also includes a bathroom and ground floor WC, catering to the essential needs of modern living.
One of the standout features of this residence is its front and rear enclosed gardens, which offer a delightful outdoor space for gardening enthusiasts or those who simply wish to enjoy the fresh air. The side access adds convenience, making it easy to navigate between the front and back of the property.
Situated in a popular and quiet location, this home is conveniently close to local amenities, ensuring that daily necessities are just a short distance away.
Please note that this estate is part of a corporate sale, which requires exchange within 28 days. For further information, we encourage you to inquire about our "What to Expect from a Corporate Sale" guide, which will provide valuable insights into the process.
This property is a fantastic opportunity for buyers looking to invest in a home with potential in a desirable area. Don’t miss your chance to make this house your own.
Front Of The Property - Set behind a low-maintenance wall and fence, this welcoming home features a neat pathway leading up to the front door.
Entrance And Hallway - A double-glazed entrance door opens into a bright inner hallway, where stairs rise to the first floor. Cleverly designed under-stairs storage houses the gas and electric meters as well as the fuse board, keeping everything neat and tucked away.
Lounge/ Diner - 4.52max x 5.73max (14'9"ax x 18'9"ax ) - Generously sized at over 5.7m, the lounge/diner enjoys plenty of natural light from windows to both the front and rear. A brick feature fireplace creates a cosy focal point, while the dining area offers ample space for entertaining, with direct access to the rear garden.
Kitchen - 2.53 x 4.51 (8'3" x 14'9") - Overlooking the garden, the kitchen is fitted with a range of base and eye-level units with worktops, stainless steel sink with drainer, and space for appliances including a washing machine and freestanding oven. A handy breakfast bar sits above a radiator, perfect for casual meals. A double-glazed door leads out to a useful storage area.
Storage Area And Wc - The adjoining storage space provides room for a fridge-freezer or tumble dryer, and leads to a ground floor WC with wash basin and window to the rear.
First Floor Landing - The landing provides loft access, a storage cupboard housing the boiler, and access to all bedrooms and bathrooms.
Bedroom One - 2.71 x 3.96 (8'10" x 12'11" ) - A well-proportioned double with front aspect, built-in wardrobe, radiator, and power points.
Bedroom Two - 2.57 x 3.66 (8'5" x 12'0") - Another double overlooking the rear garden, also benefiting from a built-in wardrobe.
Bedroom Three - 2.10 x 3.67 (6'10" x 12'0") - A comfortable single room with a front aspect window.
Bathroom And Wc - The bathroom is fitted with a panel-enclosed bath and overhead shower, wash basin, radiator, extractor fan, and obscured window for privacy. A separate WC sits alongside, also with an obscured window.
Rear Garden - The generous rear garden is fully enclosed and offers both a gravel seating area and a lawn, making it ideal for family use, pets, or keen gardeners. There’s also space for sheds and an outdoor tap for convenience.
Disclaimer - Direct Moves Estate Agents make no representations or warranties regarding the accuracy, completeness, or reliability of the property details provided. These details are for informational purposes only and should not be relied upon in any way. The information is not intended to form part of any contract and does not constitute an offer or guarantee by Direct Moves.
This property is a Corporate Sale and as such certain restrictions may apply, please ask for for more information.
Brochures
Cobham Drive, WeymouthBrochure- COUNCIL TAXA payment made to your local authority in order to pay for local services like schools, libraries, and refuse collection. The amount you pay depends on the value of the property.Read more about council Tax in our glossary page.
- Band: B
- PARKINGDetails of how and where vehicles can be parked, and any associated costs.Read more about parking in our glossary page.
- On street
- GARDENA property has access to an outdoor space, which could be private or shared.
- Yes
- ACCESSIBILITYHow a property has been adapted to meet the needs of vulnerable or disabled individuals.Read more about accessibility in our glossary page.
- Ask agent
Cobham Drive, Weymouth
Add an important place to see how long it'd take to get there from our property listings.
__mins driving to your place
Get an instant, personalised result:
- Show sellers you’re serious
- Secure viewings faster with agents
- No impact on your credit score
Your mortgage
Notes
Staying secure when looking for property
Ensure you're up to date with our latest advice on how to avoid fraud or scams when looking for property online.
Visit our security centre to find out moreDisclaimer - Property reference 34171222. The information displayed about this property comprises a property advertisement. Rightmove.co.uk makes no warranty as to the accuracy or completeness of the advertisement or any linked or associated information, and Rightmove has no control over the content. This property advertisement does not constitute property particulars. The information is provided and maintained by Direct Moves, Weymouth. Please contact the selling agent or developer directly to obtain any information which may be available under the terms of The Energy Performance of Buildings (Certificates and Inspections) (England and Wales) Regulations 2007 or the Home Report if in relation to a residential property in Scotland.
*This is the average speed from the provider with the fastest broadband package available at this postcode. The average speed displayed is based on the download speeds of at least 50% of customers at peak time (8pm to 10pm). Fibre/cable services at the postcode are subject to availability and may differ between properties within a postcode. Speeds can be affected by a range of technical and environmental factors. The speed at the property may be lower than that listed above. You can check the estimated speed and confirm availability to a property prior to purchasing on the broadband provider's website. Providers may increase charges. The information is provided and maintained by Decision Technologies Limited. **This is indicative only and based on a 2-person household with multiple devices and simultaneous usage. Broadband performance is affected by multiple factors including number of occupants and devices, simultaneous usage, router range etc. For more information speak to your broadband provider.
Map data ©OpenStreetMap contributors.





