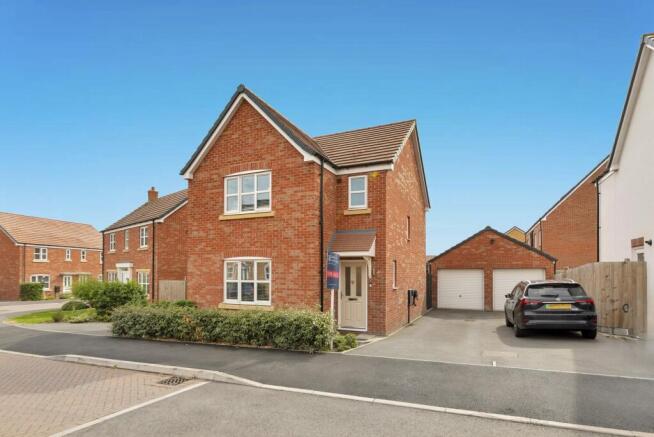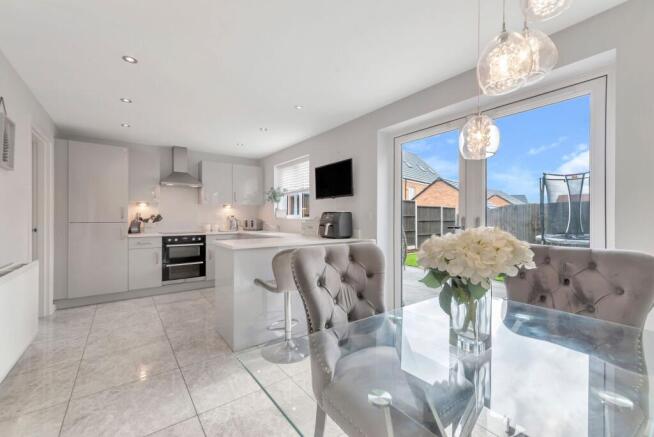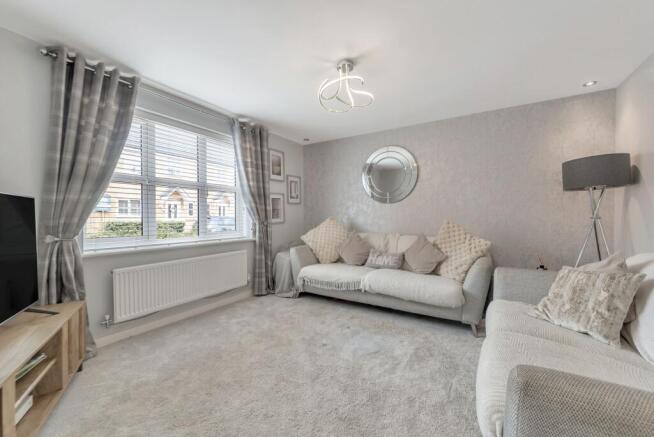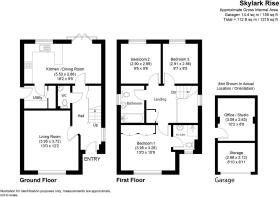25 Skylark Rise, Whittington, Worcester WR5

- PROPERTY TYPE
Detached
- BEDROOMS
3
- BATHROOMS
2
- SIZE
1,055 sq ft
98 sq m
- TENUREDescribes how you own a property. There are different types of tenure - freehold, leasehold, and commonhold.Read more about tenure in our glossary page.
Freehold
Key features
- High Specification, 3 Double Bedroom Modern Detached Family Home.
- Spacious & Beautifully Presented Accommodation.
- Independent Office Studio With Additional Storage Area.
- Remainder Of The NHBC.
- Driveway Parking & Electric Vehicle (E.V.) Charger.
- Professionally Landscaped Garden & Entertainment Area.
- Numerous Additional Upgrades Since Purchased New By Current Owners.
- Impressive EPC – B84
- Good Access To Worcester City, Schools & Worcestershire Royal Hospital.
- Excellent Transport Links M5 Motorway JNT.7 & Worcestershire Parkway Station With Direct Trains - Birmingham, London & Beyond.
Description
High Specification, Modern Detached 3 Double Bedroom Family Home With Numerous Additional Upgrades Including Separate Office Studio Commissioned By Current Owners Since Purchased New In 2020.
This modern, detached three double bedroom family home offers spacious and well maintained accommodation, complemented by a separate office studio with an independent storage area.
The home benefits from the remainder of the NHBC warranty and provides driveway parking and an electric vehicle (E.V.) charger. The rear garden is professionally landscaped and fully enclosed, providing an attractive outdoor space and entertainment area.
Additional upgrades have been carried out since the property was purchased by the current owners from new and the property also boasts an impressive EPC rating of B84.
Accommodation Overview
The accommodation includes a welcoming reception hall with Amtico flooring, a spacious living room, a modern kitchen with integrated appliances, upgraded work surfaces with breakfast bar, porcelain floor tiles and custom made panelling in the dining area, a separate utility room, understairs storage and a convenient downstairs cloakroom. Upstairs, there are three well-proportioned double bedrooms, with the main bedroom benefiting from custom made built in wardrobes and an en-suite shower room. The property also features a family bathroom and airing cupboard.
External Features
Landscaped Rear Garden
The rear garden has been expertly landscaped to provide an inviting outdoor area, featuring a spacious entertainment patio finished with porcelain tiles and high-quality artificial grass. An outside water tap is also installed for added convenience.
Office Studio And Additional Storage
A purpose-built, insulated, office studio is accessed from the garden, equipped with both power and lighting. There is private gated access leading to the driveway and an additional storage area, which includes an up-and-over door for ease of use.
Driveway And Parking
The property benefits from a private driveway and is fitted with an Electric Vehicle (E.V.) charger.
Location
Ideally positioned within a popular and contemporary development on Worcester’s eastern edge, the property enjoys proximity to respected local schools, Worcestershire Royal Hospital and the vibrant riverside city centre. There are excellent transport connections, including the nearby M5 Motorway Junction 7 which opens up access to the Midlands Corridor and South Wales, as well as Worcestershire Parkway Station, which offers direct rail services to Birmingham, Oxford, Bristol, London, and beyond.
Dimensions
Living Room: - 13′0 x 12′2 (3.95m x 3.72m)
Kitchen Dining Room: - 18′2 x 9′5 (5.53m x 2.86m)
Utility Room:
Bedroom 1: - 13′0 x 10′9 (3.95m x 3.28m)
En-Suite:
Bedroom 2: - 9′6 x 9′6 (2.90m x 2.89m)
Bedroom 3: - 9′7 x 8′5 (2.91m x 2.56m)
Bathroom:
External Office Studio: - 10′2 x 8′8 (3.09m x 2.63m)
External Storage: - 8′10 x 6′11 (2.68m x 2.12m)
Tenure: FREEHOLD
EPC Rating: B84
Local District Council: Worcestershire County Council & Whittington Parish Council
Council Tax Band: D
Estate Maintenance Service Charge: £233.38 per annum
Services: Gas fired central heating, double glazing , mains water, mains electricity, mains drainage, Ultrafast broadband.
ADDITIONAL INFORMATION
Service Charge: Management Company Service Charge currently £233.38 per year (January 2025 – December 2025). The service charge covers the costs of maintaining and managing communal areas and shared services which encompasses Landscaping, General Maintenance, Play Areas, Refuse Bins, Health and Safety Assessment, Accounts preparation, Audit/Accounts certification fee, Reserve fund.
Jones & Associates, bespoke estate agents, are the highest rated estate agent in Pershore & the surrounding villages for customer service, by Google customer reviews, and we have been involved in bespoke estate agency within Pershore, Worcester, Droitwich, Malvern, Kidderminster and surrounding areas for over 20 years whilst retaining an extensive network of independent estate agents throughout the London region and U.K., which means you receive a highly dedicated personal service backed up by extremely effective marketing and a vast proactive buyer network.
EPC Rating: B
Parking - Driveway
Parking - EV charging
- COUNCIL TAXA payment made to your local authority in order to pay for local services like schools, libraries, and refuse collection. The amount you pay depends on the value of the property.Read more about council Tax in our glossary page.
- Band: D
- PARKINGDetails of how and where vehicles can be parked, and any associated costs.Read more about parking in our glossary page.
- Driveway,EV charging
- GARDENA property has access to an outdoor space, which could be private or shared.
- Private garden
- ACCESSIBILITYHow a property has been adapted to meet the needs of vulnerable or disabled individuals.Read more about accessibility in our glossary page.
- Ask agent
25 Skylark Rise, Whittington, Worcester WR5
Add an important place to see how long it'd take to get there from our property listings.
__mins driving to your place
Get an instant, personalised result:
- Show sellers you’re serious
- Secure viewings faster with agents
- No impact on your credit score

Your mortgage
Notes
Staying secure when looking for property
Ensure you're up to date with our latest advice on how to avoid fraud or scams when looking for property online.
Visit our security centre to find out moreDisclaimer - Property reference 86ba80e2-266a-4eb4-8cbe-b4c8892b5959. The information displayed about this property comprises a property advertisement. Rightmove.co.uk makes no warranty as to the accuracy or completeness of the advertisement or any linked or associated information, and Rightmove has no control over the content. This property advertisement does not constitute property particulars. The information is provided and maintained by Jones & Associates, Pershore. Please contact the selling agent or developer directly to obtain any information which may be available under the terms of The Energy Performance of Buildings (Certificates and Inspections) (England and Wales) Regulations 2007 or the Home Report if in relation to a residential property in Scotland.
*This is the average speed from the provider with the fastest broadband package available at this postcode. The average speed displayed is based on the download speeds of at least 50% of customers at peak time (8pm to 10pm). Fibre/cable services at the postcode are subject to availability and may differ between properties within a postcode. Speeds can be affected by a range of technical and environmental factors. The speed at the property may be lower than that listed above. You can check the estimated speed and confirm availability to a property prior to purchasing on the broadband provider's website. Providers may increase charges. The information is provided and maintained by Decision Technologies Limited. **This is indicative only and based on a 2-person household with multiple devices and simultaneous usage. Broadband performance is affected by multiple factors including number of occupants and devices, simultaneous usage, router range etc. For more information speak to your broadband provider.
Map data ©OpenStreetMap contributors.




