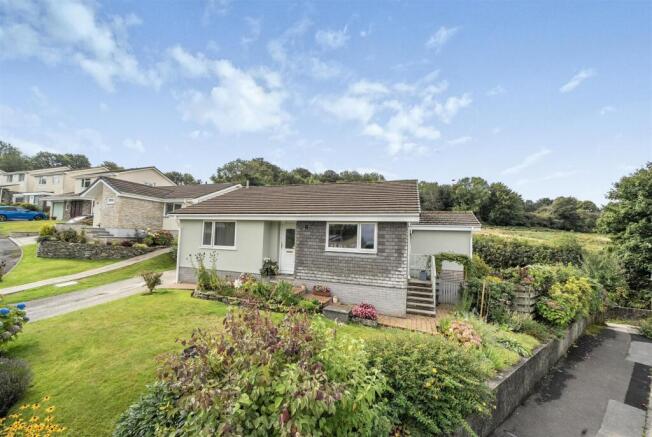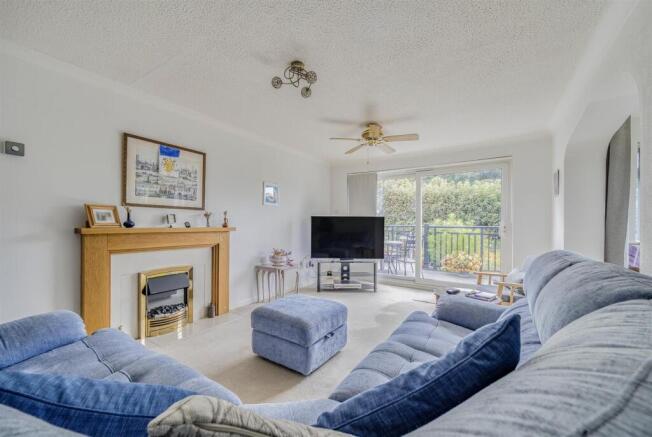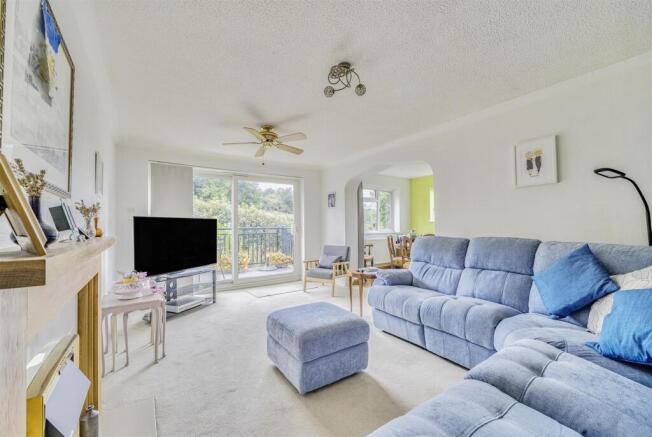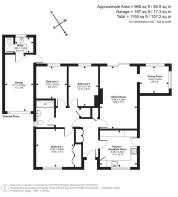
Campion Rise, Tavistock

- PROPERTY TYPE
Bungalow
- BEDROOMS
3
- BATHROOMS
1
- SIZE
968 sq ft
90 sq m
- TENUREDescribes how you own a property. There are different types of tenure - freehold, leasehold, and commonhold.Read more about tenure in our glossary page.
Freehold
Key features
- Detached Bungalow
- Three Double Bedrooms
- Bright, Beautifully Presented
- Stylish Kitchen & Bathroom
- Wonderful, Varied Gardens
- Large Driveway & Garage
- Superb Views of Dartmoor
- Close to Town and Moors
- Freehold
- Council Tax Band: D
Description
Situation - This appealing home is located in a very popular and well-regarded residential area on the eastern side of Tavistock, within easy reach of the town centre and Dartmoor National Park, at Whitchurch Down, both within half a mile. The property sits within a quiet cul-de-sac forming a mature neighbourhood of similar detached bungalows and houses.
Tavistock is a thriving market town in West Devon, rich in history and tradition dating back to the 10th century. Today, the town offers a superb range of shopping, recreational and educational facilities, including the sought-after private and independent school, Mount Kelly, whilst the largely 19th-century town centre is focused around the Pannier Market and Bedford Square, in which regular farmers' markets are held. The maritime city of Plymouth is 15 miles to the south, whilst the cathedral city of Exeter lies some 40 miles to the northeast, providing rail, air and motorway connections to London and the rest of the UK.
Description - This extremely comfortable detached bungalow is offered to the market for the first time in over 15 years, having been thoughtfully and tastefully modernised, and exceptionally well-maintained during our clients' ownership.
The 3-double bedroom accommodation is bright and well-presented, having been upgraded with high-quality contemporary kitchen and bathroom fixtures, adding excellent practicality and convenience. Externally, the bungalow is complemented by some beautiful, varied gardens, which are colourfully planted and comprise various distinct areas for interest, enjoyment and horticulture. Finally, there is ample driveway parking and an attached garage, completing the picture of this well-rounded home, which provides comfort and quality in equal measure.
Accommodation - The property is accessed beneath a canopied entrance into the reception hallway, where there is a cupboard for coats and boots, plus a boiler cupboard and a separate airing cupboard. The accommodation can then be summarised as follows: the sitting room, which is centred around an electric fire with a timber surround and features patio doors to the garden via a sizable composite decking; a dual-aspect dining room extension with engineered oak flooring, which enjoys an outlook over the garden; the stylish, modern kitchen, which enjoys an open view of Dartmoor away to the northeast; three double bedroom, of which two overlook the rear garden, and the largest is equipped with fitted wardrobes and enjoys the easterly Dartmoor views, and; the tasteful shower room, which features a large, walk-in shower enclosure with a Mira Galena electric shower, plus a vanity unit, enclosed-cistern WC and a chrome heated towel rail.
Of particular note, the kitchen is equipped with an excellent range of modern units with pull-out pantry cupboards, and composite worktops incorporating a 1.5-bowl stainless steel sink and drainer. Integrated appliances, including a Siemens oven and separate warming oven, 4-ring induction hob and dishwasher, plus a built-in fridge and freezer.
Outside - The property is approached over a driveway which provides off-road parking for 2-3 vehicles and leads to the attached garage, which has a remote-controlled up and over door, power and lighting. At the back of the garage is a useful utility room and a gardener's WC. The property has some pretty front and rear gardens which are laid to well-kept lawn with well-stocked, colourful borders. Access can be gained around both sides of the property to the rear garden, which has been wonderfully and thoughtfully arranged, comprising areas for recreation, relaxation and horticulture. The rear garden includes several vegetable beds, a cold frame, a 10x6ft greenhouse, a timber tool shed, a detached timber summerhouse, four mature espaliered apple trees, a patio seating area beneath a timber pergola, and the recently upgraded composite decking, which leads back into the sitting room.
Services - All mains-supplied services are connected. Gas central heating throughout and underfloor heating in the bathroom. Ultrafast broadband is available. Mobile voice/data services are good outside and variable internally (source: Ofcom's online service checker). Please note that the agents have neither inspected nor tested these services.
Brochures
Campion Rise, Tavistock- COUNCIL TAXA payment made to your local authority in order to pay for local services like schools, libraries, and refuse collection. The amount you pay depends on the value of the property.Read more about council Tax in our glossary page.
- Band: D
- PARKINGDetails of how and where vehicles can be parked, and any associated costs.Read more about parking in our glossary page.
- Yes
- GARDENA property has access to an outdoor space, which could be private or shared.
- Yes
- ACCESSIBILITYHow a property has been adapted to meet the needs of vulnerable or disabled individuals.Read more about accessibility in our glossary page.
- Ask agent
Campion Rise, Tavistock
Add an important place to see how long it'd take to get there from our property listings.
__mins driving to your place
Get an instant, personalised result:
- Show sellers you’re serious
- Secure viewings faster with agents
- No impact on your credit score
Your mortgage
Notes
Staying secure when looking for property
Ensure you're up to date with our latest advice on how to avoid fraud or scams when looking for property online.
Visit our security centre to find out moreDisclaimer - Property reference 34171467. The information displayed about this property comprises a property advertisement. Rightmove.co.uk makes no warranty as to the accuracy or completeness of the advertisement or any linked or associated information, and Rightmove has no control over the content. This property advertisement does not constitute property particulars. The information is provided and maintained by Stags, Tavistock. Please contact the selling agent or developer directly to obtain any information which may be available under the terms of The Energy Performance of Buildings (Certificates and Inspections) (England and Wales) Regulations 2007 or the Home Report if in relation to a residential property in Scotland.
*This is the average speed from the provider with the fastest broadband package available at this postcode. The average speed displayed is based on the download speeds of at least 50% of customers at peak time (8pm to 10pm). Fibre/cable services at the postcode are subject to availability and may differ between properties within a postcode. Speeds can be affected by a range of technical and environmental factors. The speed at the property may be lower than that listed above. You can check the estimated speed and confirm availability to a property prior to purchasing on the broadband provider's website. Providers may increase charges. The information is provided and maintained by Decision Technologies Limited. **This is indicative only and based on a 2-person household with multiple devices and simultaneous usage. Broadband performance is affected by multiple factors including number of occupants and devices, simultaneous usage, router range etc. For more information speak to your broadband provider.
Map data ©OpenStreetMap contributors.







