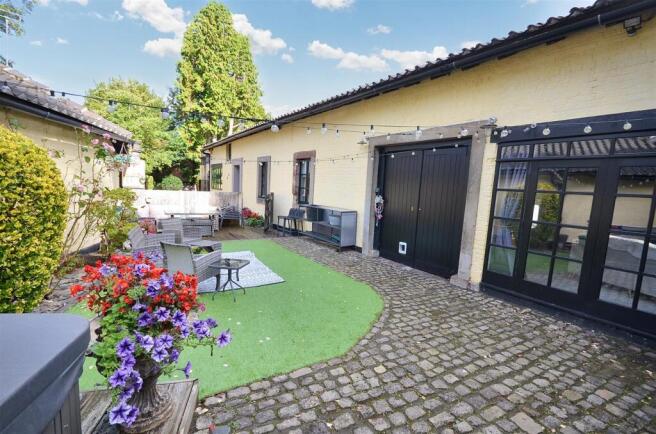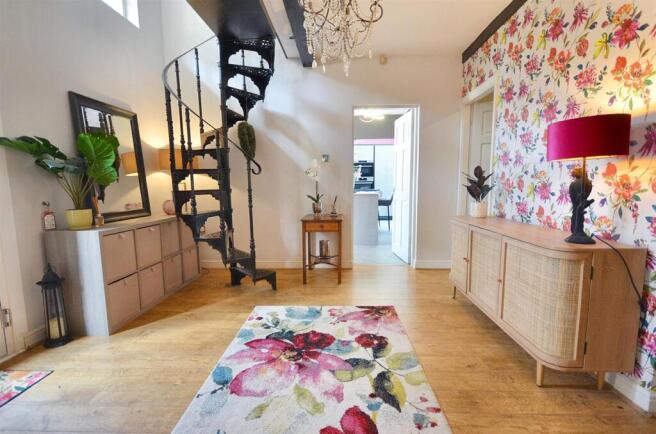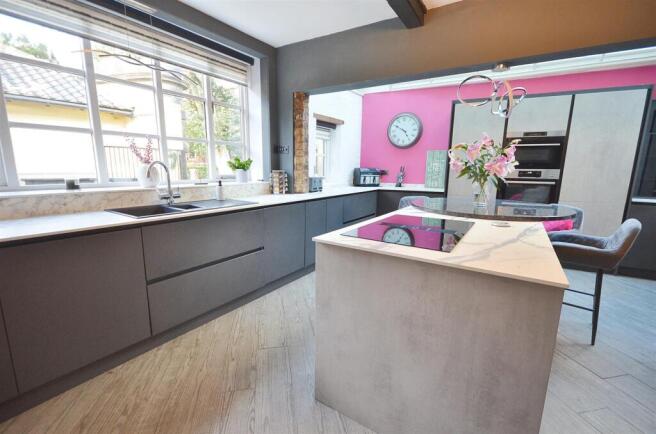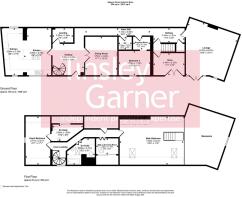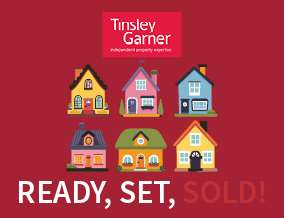
Park Drive, Stoke-On-Trent

- PROPERTY TYPE
Detached
- BEDROOMS
4
- BATHROOMS
2
- SIZE
Ask agent
- TENUREDescribes how you own a property. There are different types of tenure - freehold, leasehold, and commonhold.Read more about tenure in our glossary page.
Freehold
Description
A truly special home in an outstanding location.
Entrance Hall - Welcoming reception area with part glazed entrance door and spiral staircase to the first floor landing. Wood effect flooring.
Dining Room - Glazed double doors lead off the entrance hall to the dining room which has a front facing window overlooking the courtyard garden, exposed ceiling beams and wood effect flooring. period style fireplace with electric fire.
Breakfast Kitchen - A bright and spacious kitchen with space for casual dining and relaxing. The kitchen is contemporary in design featuring an extensive range of wall and base cupboards with handle less doors in two colours complemented by marble work surfaces with inset sink. Matching island with storage and integrated venting induction hob and circular granite breakfast bar seating 4. Appliances feature eye level twin ovens / microwave, plate warmer fully integrated dish washer, refrigerator and freezer. Boiling and filtered water tap. Bright and spacious with windows to both sides and a large skylight window across one section of the room. Installation for wall mounted TV. ceramic tile floor. Radiator.
Inner Hall - Leads through to the lounge, guest bedroom and door leading to the staircase to the main bedroom.
Lounge - A fabulous open plan living space with tall vaulted ceiling and exposed original timbers, windows to two sides and French doors opening to the courtyard garden. Mezzanine floor with glass balustrade. Painted brick chimney breast with raised hearth and flame effect fire. Installation for wall mounted TV. Large radiator.
Bedroom 3 - Ground floor double bedroom with adjoining dressing area. Exposed ceiling beams. Radiator.
Cloaks & Wc - White contemporary style suite with WC and vanity basin. Ceramic wall tiling to full height and heated towel radiator.
Main Staircase - With doorway leading off the inner hall, access through to the store and stairs directly to the main bedroom suite
Main Bedroom - A striking loft-style bedroom with adjoining dressing area which is galleried over the sitting room. Vaulted ceiling with exposed beams and glass balustrades to the stairwell and mezzanine area. Fitted wardrobes to one wall and two skylight windows. Radiator.
Bedroom 4 - Occasional bedroom with fitted wardrobe to one wall and skylight window. Radiator.
Family Bathroom - A super-stylish bathroom featuring a white contemporary style suite with; free standing bathtub with chrome filler and hand shower, vanity basin, shower enclosure with glass screen and thermostatic shower and WC. Ceramic wall tiling and tiled floor. Skylight window and chrome heated towel radiator.
Guest Bedroom - Guest double bedroom with vaulted ceiling and exposed beams. Window to the side of the house. Radiator.
En-Suite Shower Room - Modern wet-room style en-suite featuring a shower area with thermostatic rain shower, wall hung basin and WC. Ceramic wall tiling and eaves cupboard with sliding door. Heated towel radiator.
Laundry - The laundry is off the hall and feature a range of wall and base cupboards with work surface and space for domestic appliances. Wall mounted gas fired central heating boiler.
Outside - The house is set in a cosy and very private courtyard garden which offers plenty of opportunity for outdoor living and enjoys a sunny west facing aspect. The gardens are mainly hard landscaped with cobbled driveway and courtyard, raised wooden deck and artificial lawn with planted borders. Gated cobbled driveway with space for two cars with EV charging point Integral outdoor store with space for bikes. golf clubs & outdoor furniture.
General Information - The estate is maintained by 43 shareholder properties, of which The Stables is one. The shares for The Stables would be transferred to the new owners. The service charge is £855 per annum which covers the cost of maintenance of common areas including gardens and trees. Park Drive and Holly Bank are private roads which are owned and maintained by these estate shareholders.
Countryside walks are right on the doorstep, with the spectacular Trentham Gardens just yards away — offering 725 acres of natural beauty, award-winning gardens, and glorious ancient woodland to explore. Residents can also enjoy the vibrant outdoor shopping village and a calendar of regular events.
As a homeowner, you will benefit from a complimentary annual pass to the Trentham Estate, half-price tickets to Trentham events, social Golf Club membership, access to Vicarage Woods, and use of the historic Ice House. The charming Poachers Cottage pub and restaurant is within easy walking distance, while the Trentham Shopping Village provides a wide range of further dining opportunities
Services; Mains gas, water, electricity & drainage. Gas central heating.
Council Tax Band
Viewing by appointment
For sale by private treaty, subject to contract.
Vacant possession on completion
Brochures
Park Drive, Stoke-On-TrentBrochure- COUNCIL TAXA payment made to your local authority in order to pay for local services like schools, libraries, and refuse collection. The amount you pay depends on the value of the property.Read more about council Tax in our glossary page.
- Ask agent
- LISTED PROPERTYA property designated as being of architectural or historical interest, with additional obligations imposed upon the owner.Read more about listed properties in our glossary page.
- Listed
- PARKINGDetails of how and where vehicles can be parked, and any associated costs.Read more about parking in our glossary page.
- Driveway
- GARDENA property has access to an outdoor space, which could be private or shared.
- Yes
- ACCESSIBILITYHow a property has been adapted to meet the needs of vulnerable or disabled individuals.Read more about accessibility in our glossary page.
- Ask agent
Energy performance certificate - ask agent
Park Drive, Stoke-On-Trent
Add an important place to see how long it'd take to get there from our property listings.
__mins driving to your place
Get an instant, personalised result:
- Show sellers you’re serious
- Secure viewings faster with agents
- No impact on your credit score

Your mortgage
Notes
Staying secure when looking for property
Ensure you're up to date with our latest advice on how to avoid fraud or scams when looking for property online.
Visit our security centre to find out moreDisclaimer - Property reference 34172137. The information displayed about this property comprises a property advertisement. Rightmove.co.uk makes no warranty as to the accuracy or completeness of the advertisement or any linked or associated information, and Rightmove has no control over the content. This property advertisement does not constitute property particulars. The information is provided and maintained by Tinsley-Garner Independent Estate Agents, Stone. Please contact the selling agent or developer directly to obtain any information which may be available under the terms of The Energy Performance of Buildings (Certificates and Inspections) (England and Wales) Regulations 2007 or the Home Report if in relation to a residential property in Scotland.
*This is the average speed from the provider with the fastest broadband package available at this postcode. The average speed displayed is based on the download speeds of at least 50% of customers at peak time (8pm to 10pm). Fibre/cable services at the postcode are subject to availability and may differ between properties within a postcode. Speeds can be affected by a range of technical and environmental factors. The speed at the property may be lower than that listed above. You can check the estimated speed and confirm availability to a property prior to purchasing on the broadband provider's website. Providers may increase charges. The information is provided and maintained by Decision Technologies Limited. **This is indicative only and based on a 2-person household with multiple devices and simultaneous usage. Broadband performance is affected by multiple factors including number of occupants and devices, simultaneous usage, router range etc. For more information speak to your broadband provider.
Map data ©OpenStreetMap contributors.
