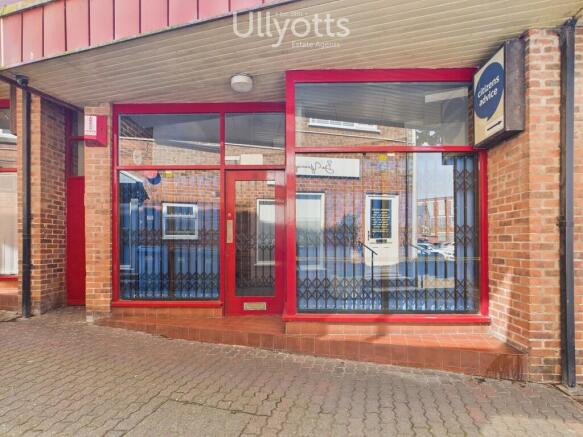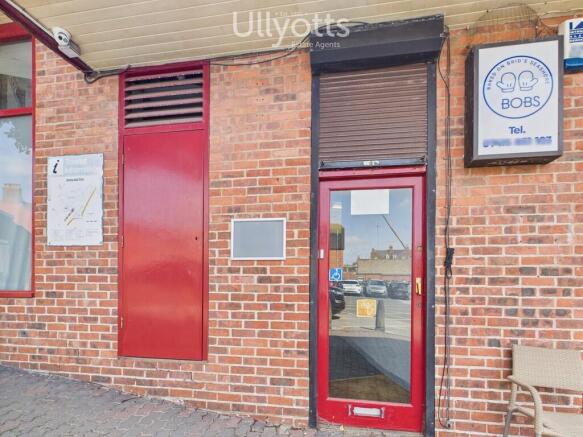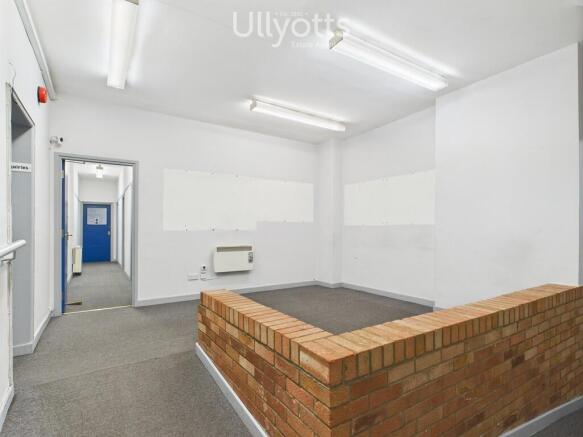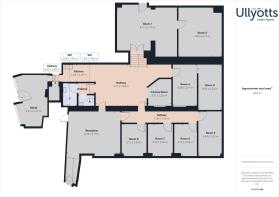Prospect Arcade, Bridlington
Letting details
- Let available date:
- Ask agent
- PROPERTY TYPE
Office
- SIZE
2,043 sq ft
190 sq m
Description
LOCATION
Ideally situated in the heart of Bridlington, this versatile commercial property offers a range of potential uses. Benefiting from a prominent shopfront within Prospect Arcade and additional access from the Palace Car Park, the unit ensures excellent visibility and accessibility.
DESCRIPTION
The property comprises multiple office spaces along with large open-plan areas, providing flexibility for a variety of business needs.
ACCOMMODATION
This versatile property features multiple office spaces complemented by expansive open-plan areas, offering flexibility for a variety of business uses. The premises include accessible entry, W/C facilities, and a dedicated kitchen area. Benefiting from dual access, the property features a prominent shopfront onto Prospect Arcade, with an additional entrance from the Palace Car Park, ensuring excellent visibility and convenience.
RECEPTION
The property benefits from a metal shutter to the front, leading to a sloped access point that opens into a welcoming reception area. The space features strip lighting, a wall-mounted electric panel heater, and a dedicated storage area housing the consumer units. The flooring is carpeted throughout. Leading to the right, the property features an area comprising four individual interview rooms. The adjoining hallway is fitted with strip lighting, a storage heater, illuminated fire exit signage, and is fully carpeted throughout.
INTERVIEW ROOM 1
The space is fitted with strip lighting, carpet flooring, computer points, and multiple power sockets, making it well-suited for office or interview use.
INTERVIEW ROOM 2
The space is fitted with strip lighting, carpet flooring, computer points, and multiple power sockets, making it well-suited for office or interview use.
INTERVIEW ROOM 3
The space is fitted with strip lighting, carpet flooring, computer points, and multiple power sockets, making it well-suited for office or interview use.
INTERVIEW ROOM 4
The largest of the four rooms is located at the end of the hallway and features strip lighting, carpet flooring, multiple power sockets, and a dedicated computer point.
*******
A large open area is situated at the center of the unit, featuring an enclosed space designated as a communications hub. The area benefits from dual entrance doors leading from the reception, strip lighting, and an electric storage heater. A small kitchen area is also provided, complete with a sink, drainer, and cupboards below.
W/C AREA
Two toilets are located adjacent to each other. The first features a low-level WC, hand basin with taps, pendant light fitting, and vinyl flooring. The second is an accessible toilet, equipped with a low-level WC, grab handles, hand basin with taps, pendant light fitting, and vinyl flooring.
FOYER
Stairs lead to double doors opening into a dedicated office area, which benefits from office lighting, carpet flooring, and is fitted with power sockets and computer points throughout. A separate door provides access to the communal areas of Rosedale House, with illuminated emergency lighting for safety.
COMPUTER ROOM
A door provides access to a storage or computer room, which features office lighting, carpet flooring, power sockets, and computer points—ideal for IT or equipment use.
UNIT 4
A large window faces Prospect Arcade, providing excellent natural light and visibility, with a door leading into the main shop area. The space includes suspended strip lighting, an electric heater, carpet flooring, and a cupboard housing the electric meter. A door leads to a storage area, which was formerly a W/C and could be reinstated if required. An open storage area is located across the hall, offering additional flexibility.
SERVICES
All services connected
RENT
CHARGES
General maintenance charge for the year is approximately £60 per year.
NOTE
Heating systems and other services have not been checked. All measurements are provided for guidance only. None of the statements contained in these particulars as to this property are to be relied upon as statements or representations of fact. Floor plans are for illustrative purposes only.
ENERGY PERFORMANCE CERTIFICATE
BUSINESS RATES
Rateable value £8,700
VIEWING
Strictly by prior appointment with the agents. Ullyotts Option 1
Regulated by RICS.
OUTGOINGS
BUSINESS RATES
Rateable value £8,700
Brochures
Unit 5a, Prospect...Prospect Arcade, Bridlington
NEAREST STATIONS
Distances are straight line measurements from the centre of the postcode- Bridlington Station0.2 miles
- Bempton Station3.1 miles
Notes
Disclaimer - Property reference 103066014219. The information displayed about this property comprises a property advertisement. Rightmove.co.uk makes no warranty as to the accuracy or completeness of the advertisement or any linked or associated information, and Rightmove has no control over the content. This property advertisement does not constitute property particulars. The information is provided and maintained by Ullyotts, Bridlington. Please contact the selling agent or developer directly to obtain any information which may be available under the terms of The Energy Performance of Buildings (Certificates and Inspections) (England and Wales) Regulations 2007 or the Home Report if in relation to a residential property in Scotland.
Map data ©OpenStreetMap contributors.





