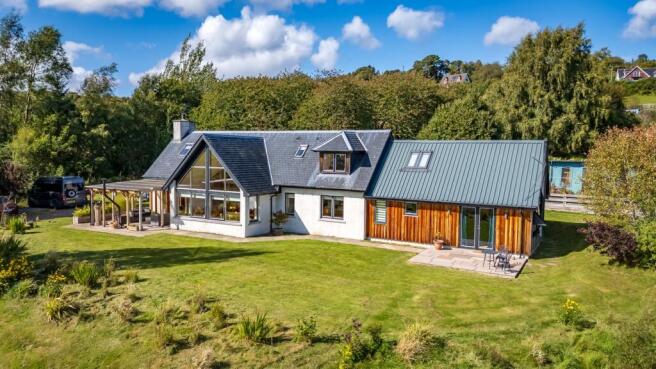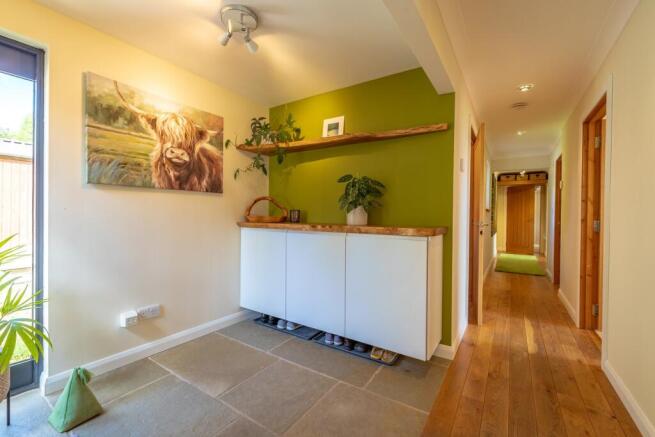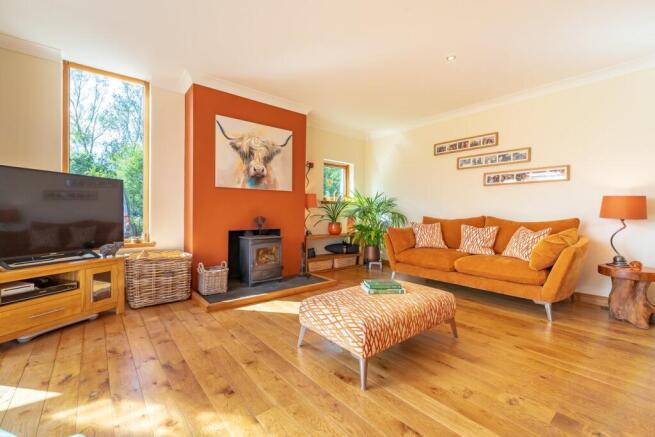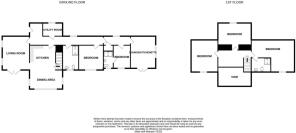
Ruisaurie, Beauly, IV4

- PROPERTY TYPE
Villa
- BEDROOMS
5
- BATHROOMS
3
- SIZE
Ask agent
- TENUREDescribes how you own a property. There are different types of tenure - freehold, leasehold, and commonhold.Read more about tenure in our glossary page.
Freehold
Key features
- Impressive 5-bedroom family villa
- Open views across the Beauly Firth
- Self-contained 1-bedroom annex
- Stunning open-plan kitchen/diner/family room
- Spacious lounge with multifuel stove
- Ground floor bedroom, shower room, utility
- Principle bedroom with en-suite bathroom
- Extensive grounds with lawn, trees, and shrubs
- Timber garage, rear workshop,
- Ideal family home
Description
Impressive 5-Bedroom Villa with Panoramic Views and Self-Contained Annex. Set amidst the tranquil Highland countryside with captivating views across to the Beauly Firth, Annieshill is a beautifully presented five-bedroom villa offering spacious and flexible living accommodation—perfect for families or those seeking multi-generational living. The property has been thoughtfully extended and upgraded by the current owners and includes a modern, self-contained one-bedroom annex with its own private entrance, lounge/kitchenette with multifuel stove, bedroom, and stylish shower room with a floored loft space that could be used as an office area —ideal for guests, extended family, or rental potential.
The main house features a stunning open-plan kitchen/diner/family room with vaulted ceilings and expansive glazing that frames the panoramic rural views. A generous lounge with a multifuel stove opens onto a covered patio area, ideal for entertaining or relaxing. The ground floor also includes a double bedroom, contemporary shower room, and a practical utility room. Upstairs, an open balcony landing enjoys the same far-reaching views and leads to three further bedrooms, including a spacious master with en-suite bathroom.
Externally, the grounds have been extended and are predominantly laid to lawn with mature trees and shrubs providing privacy and charm. Additional features include a timber garage with power, lighting and a rear workshop, wood store, and an outbuilding. There is double glazing throughout with oil central heating and underfloor heating in the ground floor. Annieshill combines rural elegance with modern comfort—an exceptional opportunity in a peaceful yet accessible Highland location.
Location: Set in an elevated position just one mile northwest of the picturesque village of Beauly, Ruisaurie offers a rare opportunity to enjoy tranquil rural living within easy reach of Inverness and the wider Highlands. Surrounded by rolling countryside and panoramic views across the Beauly Firth and distant Moray coastline, this peaceful hamlet captures the essence of Highland serenity. Despite its quiet setting, Ruisaurie benefits from close proximity to Beauly’s excellent local amenities, including independent shops, a supermarket, cafes, a post office, primary school, and medical facilities. Inverness, the Highland capital, is just a 20-minute drive away, providing further retail, education, and transport links including an airport and mainline rail services. The area is rich in natural beauty and history, with nearby attractions such as Beaufort Castle, scenic riverside walks, and abundant opportunities for outdoor pursuits like hiking, fishing, and wildlife watching. Ruisaurie is the ideal location for those seeking a lifestyle that balances rural charm with modern convenience—a peaceful retreat just moments from vibrant village life and city connections.
Extras included in the sale:
All fixtures and fittings, including lights, window blinds and curtain poles. Timber garage with workshop, woodstore and outbuilding.
Main house – Multifuel rangemaster and integrated dishwasher
Annex – integrated gas hob, electric oven, fridge/freezer and washing machine.
EPC Band: D
Council Tax Band: E subject to change with new ownership
Floor area: 173m2
Kitchen/dining/family room
4.89m x 6.41m (16' 1" x 21' 0")
Lounge
4.61m x 4.79m (15' 1" x 15' 9")
Principle Bedroom
4.04m x 5.41m (13' 3" x 17' 9")
Ensuite
2.30m x 1.57m (7' 7" x 5' 2")
Bedroom 2
3.51m x 3.56m (11' 6" x 11' 8")
Bedroom 3
4.80m x 4.22m (15' 9" x 13' 10")
Bedroom 4
3.19m x 3.70m (10' 6" x 12' 2")
Shower room
1.73m x 3.66m (5' 8" x 12' 0")
Utility
1.78m x 2.40m (5' 10" x 7' 10")
Annexe lounge/kitchen
4.36m x 3.88m (14' 4" x 12' 9")
Annexe bedroom
2.17m x 3.05m (7' 1" x 10' 0")
Annexe shower room
2.49m x 1.18m (8' 2" x 3' 10")
Brochures
Brochure 1- COUNCIL TAXA payment made to your local authority in order to pay for local services like schools, libraries, and refuse collection. The amount you pay depends on the value of the property.Read more about council Tax in our glossary page.
- Band: E
- PARKINGDetails of how and where vehicles can be parked, and any associated costs.Read more about parking in our glossary page.
- Driveway
- GARDENA property has access to an outdoor space, which could be private or shared.
- Yes
- ACCESSIBILITYHow a property has been adapted to meet the needs of vulnerable or disabled individuals.Read more about accessibility in our glossary page.
- Ask agent
Ruisaurie, Beauly, IV4
Add an important place to see how long it'd take to get there from our property listings.
__mins driving to your place
Get an instant, personalised result:
- Show sellers you’re serious
- Secure viewings faster with agents
- No impact on your credit score
Your mortgage
Notes
Staying secure when looking for property
Ensure you're up to date with our latest advice on how to avoid fraud or scams when looking for property online.
Visit our security centre to find out moreDisclaimer - Property reference 29429195. The information displayed about this property comprises a property advertisement. Rightmove.co.uk makes no warranty as to the accuracy or completeness of the advertisement or any linked or associated information, and Rightmove has no control over the content. This property advertisement does not constitute property particulars. The information is provided and maintained by Thorntons Property Services, Inverness. Please contact the selling agent or developer directly to obtain any information which may be available under the terms of The Energy Performance of Buildings (Certificates and Inspections) (England and Wales) Regulations 2007 or the Home Report if in relation to a residential property in Scotland.
*This is the average speed from the provider with the fastest broadband package available at this postcode. The average speed displayed is based on the download speeds of at least 50% of customers at peak time (8pm to 10pm). Fibre/cable services at the postcode are subject to availability and may differ between properties within a postcode. Speeds can be affected by a range of technical and environmental factors. The speed at the property may be lower than that listed above. You can check the estimated speed and confirm availability to a property prior to purchasing on the broadband provider's website. Providers may increase charges. The information is provided and maintained by Decision Technologies Limited. **This is indicative only and based on a 2-person household with multiple devices and simultaneous usage. Broadband performance is affected by multiple factors including number of occupants and devices, simultaneous usage, router range etc. For more information speak to your broadband provider.
Map data ©OpenStreetMap contributors.





